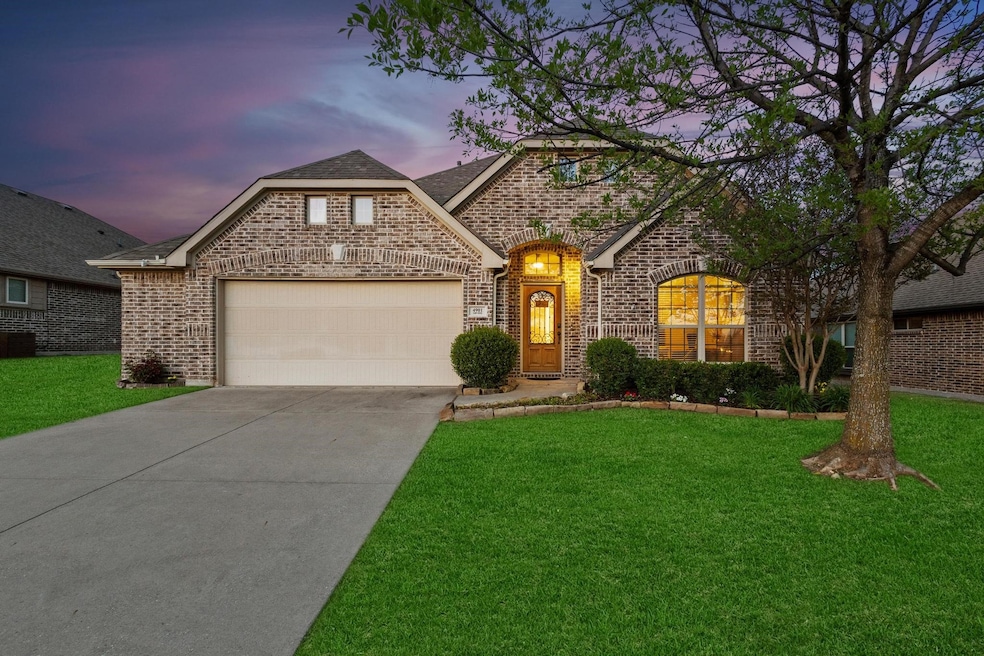
4901 Camp Verde Cir Sherman, TX 75092
Estimated payment $2,684/month
Highlights
- Open Floorplan
- Granite Countertops
- Covered Patio or Porch
- Traditional Architecture
- Community Pool
- 2 Car Attached Garage
About This Home
Live Your Best Life in Sherman's Most Convenient Location. Nestled in a vibrant Sherman neighborhood, this delightful four-bedroom, two-bathroom home offers the perfect blend of comfort and accessibility. Why drive across town when everything you need is just moments away?
The property's exceptional location puts you within walking distance of Sherman Town Center, where shopping becomes an effortless part of your routine. Imagine the convenience of popping over to Target Grocery, less than a mile away, for those last-minute dinner ingredients or household essentials!
For families with four-legged members, the Sherman Dog Park is just a short drive away—perfect for weekend playdates where your furry friends can socialize while you connect with neighbors who share your love for pets. Your dog will thank you for the extra space to run!
Inside, the home features four generously sized bedrooms, including a comfortable primary bedroom that serves as your personal retreat after busy days. Two well-appointed bathrooms ensure mornings run smoothly, even when the whole family is getting ready simultaneously. The large flex room features glass French doors, offering just the right amount of privacy.
Culinary enthusiasts will appreciate having numerous restaurants nearby for those evenings when cooking feels like too much effort. 'Let's grab takeout tonight' becomes a viable option any day of the week!
The surrounding area boasts grocery stores within easy reach, eliminating the stress of long shopping trips. This home truly delivers on the promise of convenient living without sacrificing the space and comfort your family deserves.
Welcome to your new life in Sherman—where convenience meets comfort in perfect harmony!
*Seller willing to make concessions for new carpet*
Listing Agent
EXP REALTY Brokerage Phone: 903-271-1784 License #0738655 Listed on: 04/10/2025

Home Details
Home Type
- Single Family
Est. Annual Taxes
- $7,836
Year Built
- Built in 2015
Lot Details
- 8,756 Sq Ft Lot
- Wood Fence
HOA Fees
- $60 Monthly HOA Fees
Parking
- 2 Car Attached Garage
- Driveway
- On-Street Parking
Home Design
- Traditional Architecture
- Brick Exterior Construction
- Slab Foundation
- Composition Roof
Interior Spaces
- 1,912 Sq Ft Home
- 1-Story Property
- Open Floorplan
- Built-In Features
- Ceiling Fan
Kitchen
- Eat-In Kitchen
- Electric Cooktop
- Microwave
- Dishwasher
- Granite Countertops
- Disposal
Flooring
- Carpet
- Tile
Bedrooms and Bathrooms
- 4 Bedrooms
- 2 Full Bathrooms
Outdoor Features
- Covered Patio or Porch
- Rain Gutters
Schools
- Percy W Neblett Elementary School
- Sherman High School
Utilities
- Central Heating and Cooling System
- Vented Exhaust Fan
- Electric Water Heater
- High Speed Internet
- Phone Available
- Cable TV Available
Listing and Financial Details
- Legal Lot and Block 13 / A
- Assessor Parcel Number 365671
Community Details
Overview
- Association fees include all facilities
- Community Management Association
- Austin Landing Ph One Subdivision
Recreation
- Community Pool
Map
Home Values in the Area
Average Home Value in this Area
Tax History
| Year | Tax Paid | Tax Assessment Tax Assessment Total Assessment is a certain percentage of the fair market value that is determined by local assessors to be the total taxable value of land and additions on the property. | Land | Improvement |
|---|---|---|---|---|
| 2025 | $1,540 | $353,551 | $45,792 | $307,759 |
| 2024 | $7,836 | $357,251 | $0 | $0 |
| 2023 | $1,540 | $324,774 | $0 | $0 |
| 2022 | $6,920 | $295,249 | $0 | $0 |
| 2021 | $6,728 | $268,408 | $44,040 | $224,368 |
| 2020 | $6,640 | $252,994 | $39,488 | $213,506 |
| 2019 | $7,051 | $275,064 | $21,889 | $253,175 |
| 2018 | $5,967 | $256,781 | $21,889 | $234,892 |
| 2017 | $5,382 | $242,172 | $25,128 | $217,044 |
| 2016 | $11 | $196,543 | $25,128 | $171,415 |
| 2015 | $11 | $14,599 | $14,599 | $0 |
| 2014 | $11 | $14,599 | $14,599 | $0 |
Property History
| Date | Event | Price | Change | Sq Ft Price |
|---|---|---|---|---|
| 06/30/2025 06/30/25 | Pending | -- | -- | -- |
| 06/26/2025 06/26/25 | Price Changed | $360,000 | -3.9% | $188 / Sq Ft |
| 06/17/2025 06/17/25 | Price Changed | $374,800 | -0.1% | $196 / Sq Ft |
| 04/10/2025 04/10/25 | For Sale | $375,000 | -- | $196 / Sq Ft |
Purchase History
| Date | Type | Sale Price | Title Company |
|---|---|---|---|
| Special Warranty Deed | -- | Fatco |
Mortgage History
| Date | Status | Loan Amount | Loan Type |
|---|---|---|---|
| Open | $88,000 | Credit Line Revolving |
About the Listing Agent
Mike's Other Listings
Source: North Texas Real Estate Information Systems (NTREIS)
MLS Number: 20899761
APN: 365671
- 4918 Liberty Hill Trail
- 4817 Ambergate Ln
- 202 W North Creek Dr
- 429 W North Creek Dr
- 108 W North Creek Dr
- 5100 Ambergate Ln
- 4712 Amesbury
- 393 Knollwood Rd
- 4909 Indio Ln
- 104 Northaven Ln
- 111 Northaven Ln
- 400 Sonoma Ct
- 403 Sonoma Ct
- 501 Southern Dr
- 205 Forest Creek Dr
- 4733 Dry Creek Ln
- 516 Carneros Dr
- 413 Heritage Ranch Trail
- Plan Solomon at Heritage Ranch - 50ft. lots
- Plan Salgado at Heritage Ranch - 50ft. lots






