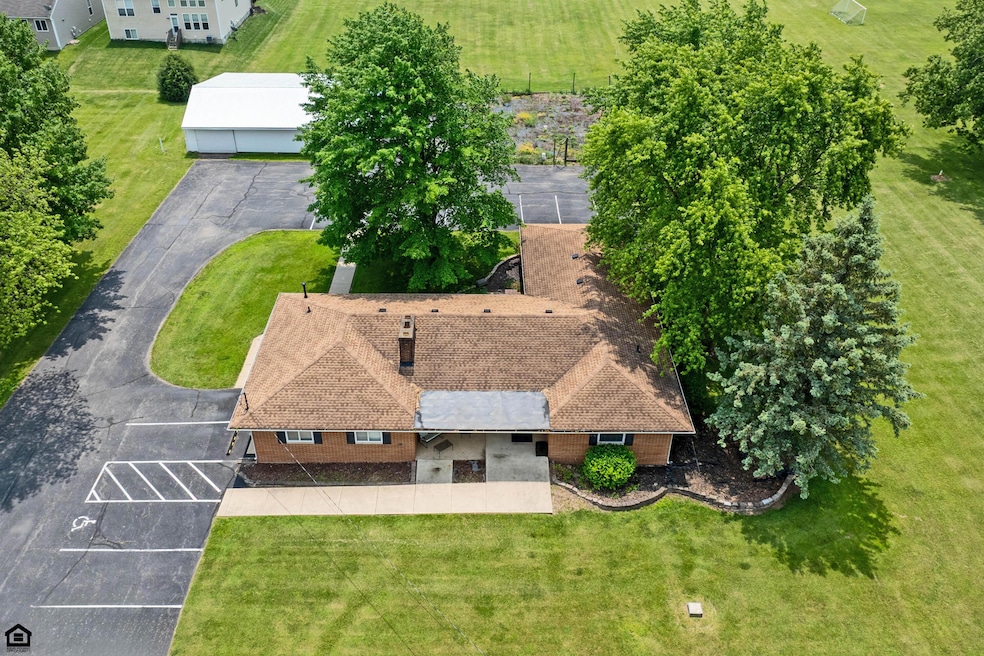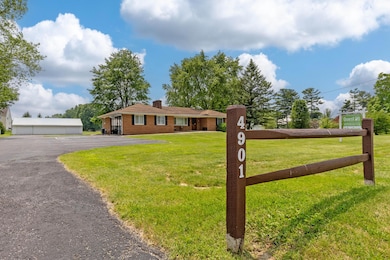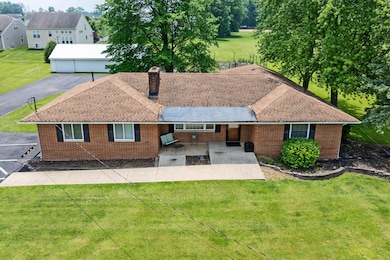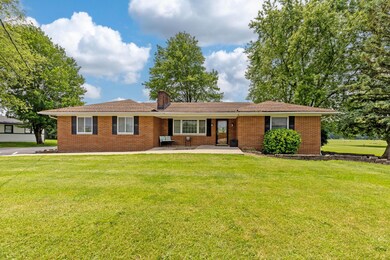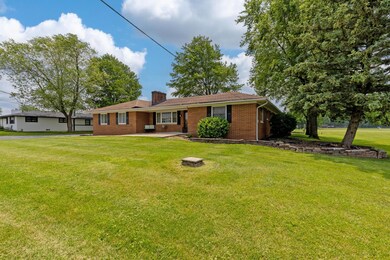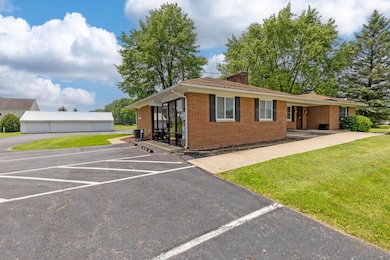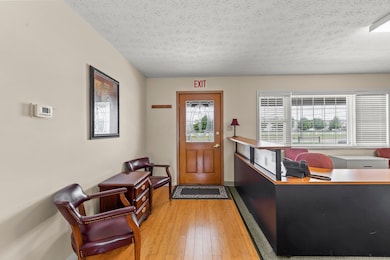4901 Central College Rd Westerville, OH 43081
West Albany NeighborhoodEstimated payment $3,952/month
Highlights
- 1.45 Acre Lot
- Wood Flooring
- 6 Car Detached Garage
- Ranch Style House
- No HOA
- Patio
About This Home
SO MANY POSSIBILITIES! THIS ~2,400 SF SPRAWLING RANCH SITS ON A SCENIC ~1.5-ACRE LOT WITH A GENEROUS GARDEN AREA AND OFFERS FLEXIBLE USE OPTIONS. CURRENTLY USED AS ESTABLISHED CHURCH OFFICES, THE PROPERTY COULD EASILY BE CONVERTED BACK TO A SINGLE-FAMILY RESIDENCE OR EXPLORED FOR POTENTIAL FUTURE DEVELOPMENT (WITH PROPER ZONING APPROVAL). PUBLIC UTILITIES INCLUDING WATER, GAS, AND ELECTRIC ARE AVAILABLE. THE FRONT LIVING ROOM FEATURES A COZY FIREPLACE, AND AN 18X28 REAR ADDITION INCLUDES TWO PRIVATE OFFICES, PERFECT FOR ADMINISTRATIVE OR MULTI-USE SPACE. IN TOTAL, THERE ARE SEVEN OR MORE OFFICE AREAS THROUGHOUT THE BUILDING, OFFERING EXCEPTIONAL VERSATILITY. THE EXPANSIVE ASPHALT PARKING LOT PROVIDES 13+ DESIGNATED SPACES, INCLUDING TWO ADA SPOTS, WITH AMPLE ROOM TO EXPAND. AN EXPANSIVE 44X50 OUTBUILDING WITH CONCRETE FLOORING OFFERS ABUNDANT STORAGE AND INCLUDES AN ATTACHED 6+ CAR GARAGE AT THE REAR—IDEAL FOR EQUIPMENT, VEHICLES, OR WORKSHOP NEEDS. ZONED ''RURAL DISTRICT,'' PERMITTED USES INCLUDE: SINGLE-FAMILY DWELLING, AGRICULTURAL PURPOSES, RELIGIOUS FACILITIES, SCHOOLS, PUBLIC PARKS, LIBRARIES, FIRE/POLICE STATIONS, WATER INFRASTRUCTURE, NONPROFIT RECREATION, GOLF COURSES (NON-COMMERCIAL), AND ACCESSORY DAY CARE WITHIN SCHOOLS OR CHURCHES. SURROUNDED BY HIGHER-DENSITY SINGLE-FAMILY HOMES AND CONVENIENTLY LOCATED NEAR WESTERVILLE, EASTON, NEW ALBANY, FREEWAYS, PARKS, GOLF COURSES, AND THE NEW INTEL COMPLEX, THIS UNIQUE PROPERTY OFFERS TREMENDOUS POTENTIAL IN A FAST-GROWING AREA.
Home Details
Home Type
- Single Family
Year Built
- Built in 1972
Lot Details
- 1.45 Acre Lot
Parking
- 6 Car Detached Garage
- Off-Street Parking: 13
Home Design
- Ranch Style House
- Brick Exterior Construction
- Block Foundation
Interior Spaces
- 2,388 Sq Ft Home
- Wood Burning Fireplace
- Insulated Windows
- Crawl Space
- Home Security System
Kitchen
- Microwave
- Dishwasher
Flooring
- Wood
- Carpet
- Ceramic Tile
- Vinyl
Bedrooms and Bathrooms
- 3 Main Level Bedrooms
Laundry
- Laundry on main level
- Electric Dryer Hookup
Outdoor Features
- Patio
- Outbuilding
Utilities
- Forced Air Heating and Cooling System
- Heating System Uses Gas
- Gas Water Heater
Community Details
- No Home Owners Association
Listing and Financial Details
- Home warranty included in the sale of the property
- Assessor Parcel Number 010-285008
Map
Home Values in the Area
Average Home Value in this Area
Tax History
| Year | Tax Paid | Tax Assessment Tax Assessment Total Assessment is a certain percentage of the fair market value that is determined by local assessors to be the total taxable value of land and additions on the property. | Land | Improvement |
|---|---|---|---|---|
| 2024 | -- | $222,040 | $91,560 | $130,480 |
| 2023 | $0 | $222,040 | $91,560 | $130,480 |
| 2022 | $0 | $134,330 | $88,130 | $46,200 |
| 2021 | $0 | $134,330 | $88,130 | $46,200 |
| 2020 | $0 | $134,330 | $88,130 | $46,200 |
| 2019 | $0 | $116,830 | $76,650 | $40,180 |
| 2018 | $0 | $116,830 | $76,650 | $40,180 |
| 2017 | $0 | $116,830 | $76,650 | $40,180 |
| 2016 | $0 | $113,400 | $73,220 | $40,180 |
| 2015 | -- | $113,400 | $73,220 | $40,180 |
| 2014 | -- | $113,400 | $73,220 | $40,180 |
| 2013 | -- | $113,400 | $73,220 | $40,180 |
Property History
| Date | Event | Price | List to Sale | Price per Sq Ft |
|---|---|---|---|---|
| 06/05/2025 06/05/25 | For Sale | $749,900 | -- | $314 / Sq Ft |
Purchase History
| Date | Type | Sale Price | Title Company |
|---|---|---|---|
| Warranty Deed | $260,000 | Chicago Title | |
| Deed | -- | -- |
Source: Columbus and Central Ohio Regional MLS
MLS Number: 225020140
APN: 010-285008
- 5989 Jamesport Dr
- 5969 Shreven Dr
- 5938 Ruihley Way
- 5939 Oswald St
- 5952 Oswald St
- 6019 Abba Dr
- 5940 Woodshire Dr
- 5925 Lakemont Dr
- 5714 Marshfield Dr
- 5655 Marshfield Dr
- 5709 Zinnia Rd
- 6160 Albany Way Dr
- 6163 Upper Albany Crossing Dr
- 6036 Carlatun St
- 5637 Niagara Reserve Dr
- 6221 Hudson Reserve Way
- 6245 Hudson Reserve Way
- 6159 Carlatun St
- 6195 Saunders Way
- 5807 Parchment Dr
- 5164 Central College Rd
- 6226 Oonas Way Unit ID1257770P
- 6226 Oonas Way Unit ID1257762P
- 6012 Turnwood Dr Unit 704
- 5746 Leila Ln
- 6262 Skye Isle Blvd
- 5060 Warner Rd
- 6226 Oonas Way Unit ID1257792P
- 6226 Oonas Way Unit ID1257781P
- 6323 Arvada Ave Unit . 302
- 4985 Warner Rd
- 5451 Olivia Michal Place
- 5700 Rocky Ridge Landings Dr
- 5793 Hoover Falls Dr
- 6300 Calebs Creek Way
- 4901 Warner Rd
- 6351 Azile Way
- 6113 Noble Horse Way
- 6385 Hamilton Woods Blvd S
- 6479 Walnut Fork Dr Unit 6479
