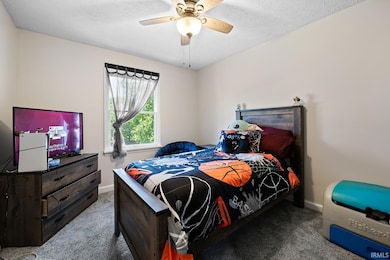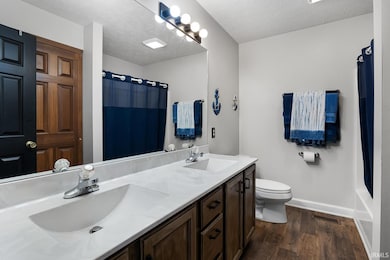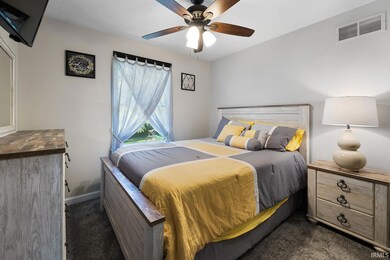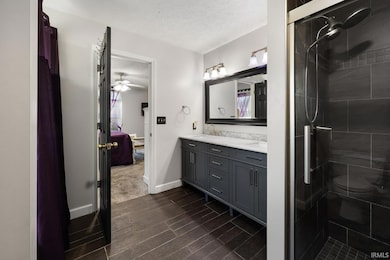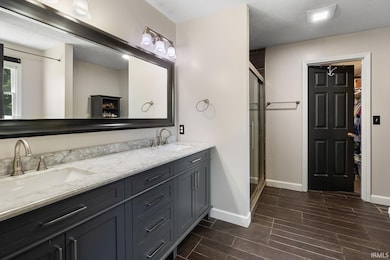4901 Chickadee Dr Lafayette, IN 47909
Estimated payment $2,459/month
Highlights
- Open Floorplan
- Colonial Architecture
- Wood Flooring
- McCutcheon High School Rated 9+
- Backs to Open Ground
- Covered Patio or Porch
About This Home
This stunning two-story home is located in the prestigious Rainey Brook neighborhood and sits on over half an acre of beautifully maintained land. With 4 bedrooms and 2 1/2 baths, this home offers plenty of space for a growing family. The open floor concept on the main level creates a welcoming and spacious atmosphere, with a separate living room and formal dining room for entertaining guests. The full unfinished basement provides endless possibilities. The home boast many updates including a newly remodeled master bathroom and renovated downstairs half bath. The upstairs hall bath features a new countertop adding a touch of modern elegance. The kitchen showcases a new backsplash enhancing the overall aesthetics of the space. Outdoor living is a highlight of this property, with a covered patio. Theres a separate outdoor seating area complete with an outdoor fireplace, perfect for cozy gatherings. This well maintained home offers a combination of comfort , style, and functionality, making it a perfect place to call home.
Listing Agent
Keller Williams Indy Metro NE Brokerage Phone: 765-426-4130 Listed on: 04/02/2025

Home Details
Home Type
- Single Family
Est. Annual Taxes
- $2,676
Year Built
- Built in 1992
Lot Details
- 0.6 Acre Lot
- Lot Dimensions are 110 x 200
- Backs to Open Ground
- Level Lot
HOA Fees
- $23 Monthly HOA Fees
Parking
- 2 Car Attached Garage
- Garage Door Opener
- Driveway
Home Design
- Colonial Architecture
- Poured Concrete
- Shingle Roof
- Wood Siding
Interior Spaces
- 2-Story Property
- Open Floorplan
- Ceiling Fan
- Wood Burning Fireplace
- Entrance Foyer
- Formal Dining Room
- Unfinished Basement
- Sump Pump
- Storage In Attic
- Home Security System
Kitchen
- Eat-In Kitchen
- Gas Oven or Range
- Kitchen Island
- Laminate Countertops
- Disposal
Flooring
- Wood
- Carpet
Bedrooms and Bathrooms
- 4 Bedrooms
- Walk-In Closet
- Double Vanity
- Bathtub with Shower
Laundry
- Laundry on main level
- Washer and Electric Dryer Hookup
Schools
- Mintonye Elementary School
- Southwestern Middle School
- Mc Cutcheon High School
Utilities
- Forced Air Heating and Cooling System
- High-Efficiency Furnace
- Heating System Uses Gas
- Private Company Owned Well
- Well
- Septic System
Additional Features
- Energy-Efficient Appliances
- Covered Patio or Porch
- Suburban Location
Listing and Financial Details
- Assessor Parcel Number 79-11-18-380-002.000-030
Community Details
Overview
- Raineybrook Subdivision
Amenities
- Community Fire Pit
Map
Tax History
| Year | Tax Paid | Tax Assessment Tax Assessment Total Assessment is a certain percentage of the fair market value that is determined by local assessors to be the total taxable value of land and additions on the property. | Land | Improvement |
|---|---|---|---|---|
| 2024 | $2,786 | $369,700 | $70,000 | $299,700 |
| 2023 | $2,676 | $359,000 | $70,000 | $289,000 |
| 2022 | $1,845 | $256,800 | $43,700 | $213,100 |
| 2021 | $1,627 | $230,900 | $43,700 | $187,200 |
| 2020 | $1,538 | $223,700 | $43,700 | $180,000 |
| 2019 | $1,362 | $212,200 | $43,700 | $168,500 |
| 2018 | $1,252 | $202,100 | $43,700 | $158,400 |
| 2017 | $1,267 | $201,800 | $43,700 | $158,100 |
| 2016 | $1,231 | $198,900 | $43,700 | $155,200 |
| 2014 | $1,134 | $188,000 | $43,700 | $144,300 |
| 2013 | $1,182 | $186,400 | $43,700 | $142,700 |
Property History
| Date | Event | Price | List to Sale | Price per Sq Ft | Prior Sale |
|---|---|---|---|---|---|
| 01/08/2026 01/08/26 | Price Changed | $417,000 | -1.9% | $185 / Sq Ft | |
| 10/02/2025 10/02/25 | Price Changed | $425,000 | -1.2% | $188 / Sq Ft | |
| 09/07/2025 09/07/25 | Price Changed | $430,000 | -1.1% | $190 / Sq Ft | |
| 05/13/2025 05/13/25 | Price Changed | $435,000 | -2.2% | $192 / Sq Ft | |
| 05/01/2025 05/01/25 | Price Changed | $445,000 | -1.1% | $197 / Sq Ft | |
| 04/02/2025 04/02/25 | For Sale | $450,000 | +13.9% | $199 / Sq Ft | |
| 06/17/2022 06/17/22 | Sold | $395,000 | -1.2% | $175 / Sq Ft | View Prior Sale |
| 05/11/2022 05/11/22 | Pending | -- | -- | -- | |
| 05/05/2022 05/05/22 | For Sale | $399,900 | -- | $177 / Sq Ft |
Purchase History
| Date | Type | Sale Price | Title Company |
|---|---|---|---|
| Warranty Deed | $395,000 | Spigle John E |
Mortgage History
| Date | Status | Loan Amount | Loan Type |
|---|---|---|---|
| Closed | $0 | New Conventional |
Source: Indiana Regional MLS
MLS Number: 202510920
APN: 79-11-18-380-002.000-030
- 4902 Osprey Ct
- 0 W 500 S
- 4654 Flagship Ln
- 605 Spinnaker Trace
- 4505 Nottingham Dr
- 852 Drydock Dr
- 810 Drydock Dr
- 825 Ravenstone Dr
- 857 Ravenstone Dr
- 880 Drydock Dr
- 11 Mccutcheon Dr
- 892 Ravenstone Dr
- 1062 N Admirals Pointe Dr
- 4254-4268 Admirals Cove Dr
- 809 Ravenstone Dr
- 5091 Sage St
- 825 Drydock Dr
- 4545 S 175 W
- 17 Wea Oaks St
- 17 Brazos Cir
- 710 Veterans Memorial Pkwy W
- 2351 State Road 25 W
- 402 Brunswick Dr
- 3225 Majestic Ln
- 3000 Tantara Way
- 2121 Kyra Dr
- 2846 Plaza Ln
- 3200 Quarry Dr
- 2816 Plaza Ln
- 2801-2803 Plaza Ln Unit 2803 Plaza Ln
- 300-333 Ravenwood Ln
- 3333 Fairhaven Dr
- 2814 Duroc Dr
- 532 Duroc Ct Unit A
- 2225 Bridgewater Cir Unit 2225 Bridgewater Circle Apt A
- 374 Elston Rd
- 2551 Barnabas Ln
- 2319 Old Romney Rd
- 2508 Lafayette Dr
- 2516 Oxford St

