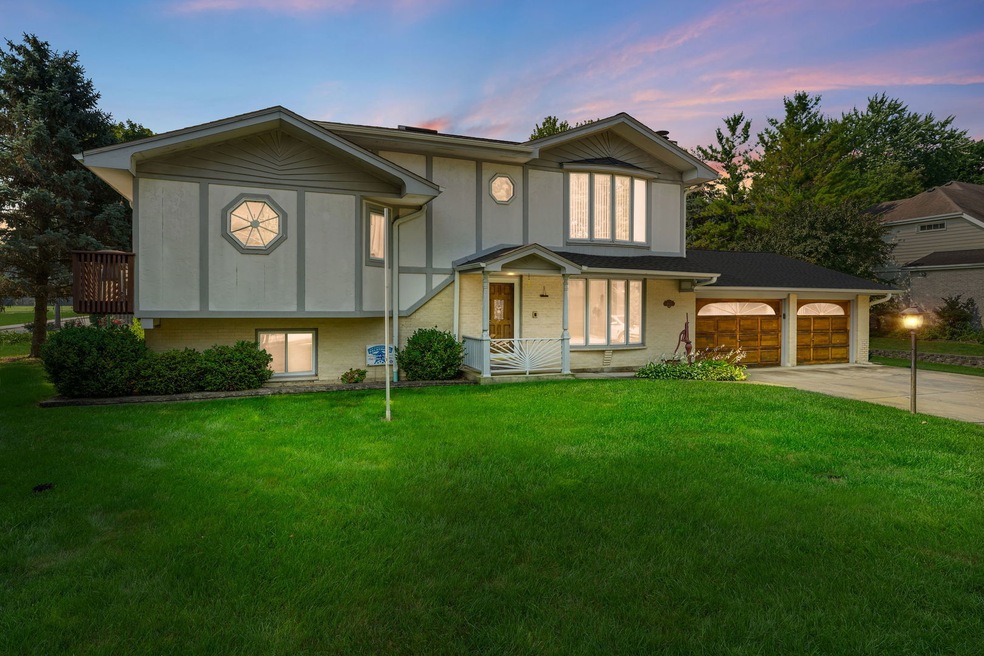PENDING
$23K PRICE DROP
4901 Emerson Ave Palatine, IL 60067
Plum Grove Village NeighborhoodEstimated payment $3,860/month
Total Views
16,432
5
Beds
3
Baths
2,550
Sq Ft
$215
Price per Sq Ft
Highlights
- Fireplace in Primary Bedroom
- Deck
- Wood Flooring
- Central Road Elementary School Rated A-
- Recreation Room
- Skylights
About This Home
This spacious 5 bedroom 3 bath Split Level home is perfect for the growing family. Situated on a corner lot. Large eat in kitchen with hardwood floor and fully applianced. Amazing size Master bedroom with fireplace, private bath and balcony. Family room with fireplace and sliding glass doors that lead to deck. Lower level offers rec room, 2 bedrooms and a full bath. Utility room on the lower level (exclude refrigerator). Furnace and A/C approximately 5 years old. Roof replaced in Sept of 2021. 3 Car garage with new openers. Hurry and see this home and make it your own.
Home Details
Home Type
- Single Family
Est. Annual Taxes
- $11,357
Year Built
- Built in 1985
Parking
- 3 Car Garage
- Driveway
- Parking Included in Price
Home Design
- Split Level Home
- Brick Exterior Construction
Interior Spaces
- 2,550 Sq Ft Home
- Skylights
- Family Room with Fireplace
- 2 Fireplaces
- Living Room
- Dining Room
- Recreation Room
Kitchen
- Range
- Microwave
- Dishwasher
- Disposal
Flooring
- Wood
- Carpet
Bedrooms and Bathrooms
- 5 Bedrooms
- 5 Potential Bedrooms
- Fireplace in Primary Bedroom
- 3 Full Bathrooms
Laundry
- Laundry Room
- Dryer
- Washer
Schools
- Willow Bend Elementary School
- Plum Grove Middle School
- Wm Fremd High School
Utilities
- Forced Air Heating and Cooling System
- Heating System Uses Natural Gas
- Lake Michigan Water
Additional Features
- Deck
- Lot Dimensions are 95x128
Listing and Financial Details
- Senior Tax Exemptions
- Homeowner Tax Exemptions
Map
Create a Home Valuation Report for This Property
The Home Valuation Report is an in-depth analysis detailing your home's value as well as a comparison with similar homes in the area
Home Values in the Area
Average Home Value in this Area
Tax History
| Year | Tax Paid | Tax Assessment Tax Assessment Total Assessment is a certain percentage of the fair market value that is determined by local assessors to be the total taxable value of land and additions on the property. | Land | Improvement |
|---|---|---|---|---|
| 2024 | $11,358 | $42,000 | $7,721 | $34,279 |
| 2023 | $10,894 | $42,000 | $7,721 | $34,279 |
| 2022 | $10,894 | $42,000 | $7,721 | $34,279 |
| 2021 | $11,426 | $39,353 | $3,860 | $35,493 |
| 2020 | $11,394 | $39,353 | $3,860 | $35,493 |
| 2019 | $11,371 | $43,677 | $3,860 | $39,817 |
| 2018 | $11,625 | $40,967 | $3,584 | $37,383 |
| 2017 | $11,124 | $40,967 | $3,584 | $37,383 |
| 2016 | $11,588 | $42,344 | $3,584 | $38,760 |
| 2015 | $9,586 | $33,935 | $3,309 | $30,626 |
| 2014 | $9,416 | $33,935 | $3,309 | $30,626 |
| 2013 | $9,885 | $36,332 | $3,309 | $33,023 |
Source: Public Records
Property History
| Date | Event | Price | Change | Sq Ft Price |
|---|---|---|---|---|
| 09/12/2025 09/12/25 | Pending | -- | -- | -- |
| 08/27/2025 08/27/25 | Price Changed | $547,000 | -2.1% | $215 / Sq Ft |
| 08/07/2025 08/07/25 | Price Changed | $559,000 | -1.9% | $219 / Sq Ft |
| 07/22/2025 07/22/25 | For Sale | $570,000 | -- | $224 / Sq Ft |
Source: Midwest Real Estate Data (MRED)
Purchase History
| Date | Type | Sale Price | Title Company |
|---|---|---|---|
| Interfamily Deed Transfer | $165,000 | Rtc | |
| Interfamily Deed Transfer | -- | -- |
Source: Public Records
Source: Midwest Real Estate Data (MRED)
MLS Number: 12427019
APN: 02-27-408-158-0000
Nearby Homes
- 4941 Emerson Ave
- 2631 Smith St
- 4860 Rhiannon Ct
- 4602 Euclid Ave Unit 2A
- 2604 Mill Creek Ln
- 4 Eton on Oxford
- 4418 Euclid Ave Unit 1B
- 4313 Wilson Ave
- 350 E Shady Dr
- 4700 Teonia Woods Dr
- 1779 California Ave
- 1029 Buccaneer Dr Unit 6
- 317 E Forest Ln
- 5610 Silentbrook Ln
- 60 E Emma Ct
- 2650 Brookwood Way Dr Unit 201
- 2600 Brookwood Way Dr Unit 214
- 2600 Brookwood Way Dr Unit 113
- 2600 Brookwood Way Dr Unit 316
- 2600 Brookwood Way Dr Unit 305







