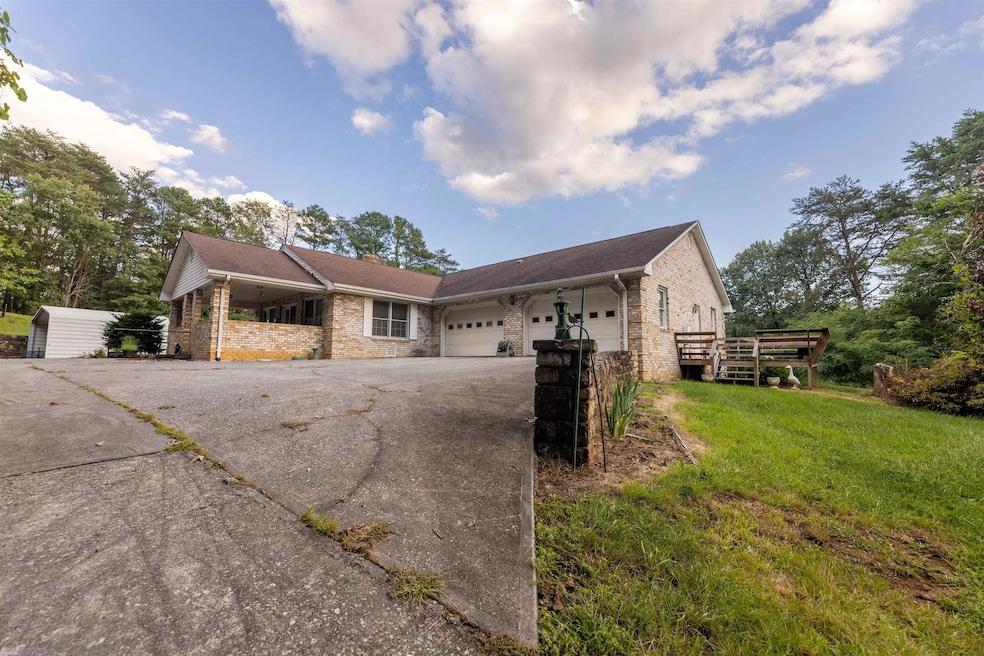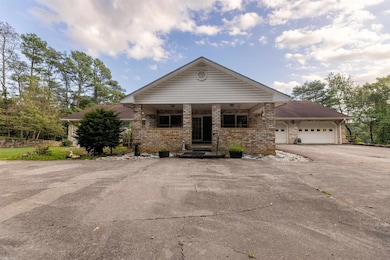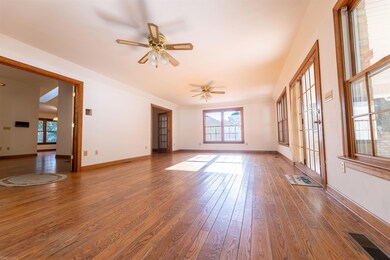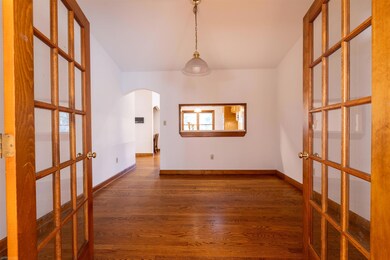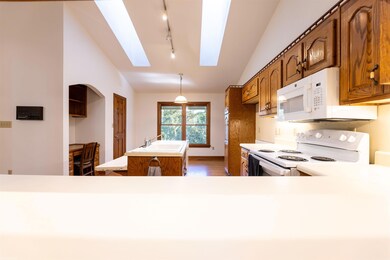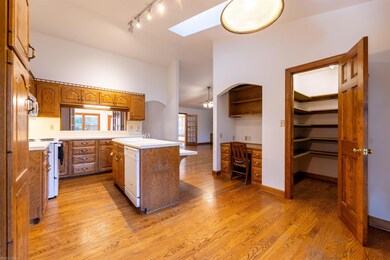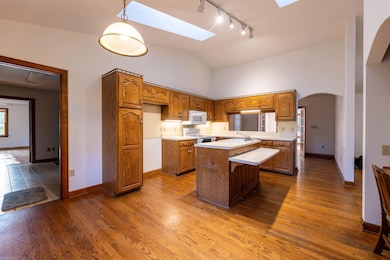Estimated payment $3,061/month
Highlights
- Custom Home
- Deck
- Vaulted Ceiling
- Glenvar Middle School Rated A-
- Secluded Lot
- Wood Flooring
About This Home
Back On Market Due To No Fault Of Seller's. Welcome to the exceptional custom brick ranch at 4901 Glenvar Heights Blvd. Located in the very desirable Glenvar school district. With a brand new roof, skylights. This massive home is ready for it's new owners! Boasting 5 bedrooms and 4 and 1/2 baths situated on a private 3.2 acres! The main floor is just the start featured a gorgeous masonry stone Fireplace, 3 bedrooms (including the master) and 3 full bathrooms! A tranquil and bright Florida sunroom provides for a quite retreat while the home office gives you a space you need to work from home! Walking downstairs you'll find a second spacious full kitchen! 2 more bedrooms and another 1 and 1/2 baths. A brand-new heat pump was just installed along with a new hot water heater. There is also an intercom system throughout the home and central vac units for convenience!
Home Details
Home Type
- Single Family
Est. Annual Taxes
- $5,485
Year Built
- Built in 1991
Lot Details
- 3.2 Acre Lot
- Secluded Lot
- Cleared Lot
- Private Yard
- Garden
Home Design
- Custom Home
- Ranch Style House
- Brick Exterior Construction
- Shingle Roof
Interior Spaces
- 4,952 Sq Ft Home
- Central Vacuum
- Built-In Features
- Vaulted Ceiling
- Ceiling Fan
- Skylights
- Fireplace Features Masonry
- French Doors
- Storage
- Wood Flooring
Kitchen
- Dishwasher
- Built-In or Custom Kitchen Cabinets
Bedrooms and Bathrooms
- 5 Bedrooms | 3 Main Level Bedrooms
- Walk-In Closet
- 4.5 Bathrooms
Laundry
- Laundry on main level
- Washer and Electric Dryer Hookup
Finished Basement
- Walk-Out Basement
- Basement Fills Entire Space Under The House
- Exterior Basement Entry
- Kitchen in Basement
- Fireplace in Basement
- Recreation or Family Area in Basement
- Finished Basement Bathroom
- 1 Bathroom in Basement
- 2 Bedrooms in Basement
Parking
- 2 Car Attached Garage
- 2 Carport Spaces
- Driveway
Outdoor Features
- Deck
- Patio
Schools
- Glenvar Elementary And Middle School
- Glenvar High School
Utilities
- Furnace
- Heat Pump System
- Electric Water Heater
- Septic System
Community Details
- No Home Owners Association
Listing and Financial Details
- Assessor Parcel Number 064020309010000
Map
Home Values in the Area
Average Home Value in this Area
Tax History
| Year | Tax Paid | Tax Assessment Tax Assessment Total Assessment is a certain percentage of the fair market value that is determined by local assessors to be the total taxable value of land and additions on the property. | Land | Improvement |
|---|---|---|---|---|
| 2025 | $5,485 | $532,500 | $48,300 | $484,200 |
| 2024 | $5,294 | $509,000 | $49,800 | $459,200 |
| 2023 | $4,175 | $393,900 | $49,800 | $344,100 |
| 2022 | $3,984 | $365,500 | $49,800 | $315,700 |
| 2021 | $3,839 | $352,200 | $49,800 | $302,400 |
| 2020 | $3,766 | $345,500 | $49,800 | $295,700 |
| 2019 | $3,738 | $342,900 | $49,800 | $293,100 |
| 2018 | $3,613 | $334,600 | $49,800 | $284,800 |
| 2017 | $3,613 | $331,500 | $49,800 | $281,700 |
| 2016 | $3,577 | $328,200 | $49,800 | $278,400 |
| 2015 | $3,541 | $324,900 | $49,800 | $275,100 |
| 2014 | $3,505 | $321,600 | $49,800 | $271,800 |
Property History
| Date | Event | Price | List to Sale | Price per Sq Ft | Prior Sale |
|---|---|---|---|---|---|
| 10/23/2024 10/23/24 | Off Market | $494,000 | -- | -- | |
| 10/21/2024 10/21/24 | Sold | $452,000 | -8.5% | $91 / Sq Ft | View Prior Sale |
| 09/24/2024 09/24/24 | Pending | -- | -- | -- | |
| 09/03/2024 09/03/24 | Price Changed | $494,000 | -1.0% | $100 / Sq Ft | |
| 05/29/2024 05/29/24 | For Sale | $499,000 | 0.0% | $101 / Sq Ft | |
| 05/16/2024 05/16/24 | Pending | -- | -- | -- | |
| 02/06/2024 02/06/24 | For Sale | $499,000 | -- | $101 / Sq Ft |
Purchase History
| Date | Type | Sale Price | Title Company |
|---|---|---|---|
| Deed | $452,500 | Old Republic National Title In | |
| Deed | $452,500 | Old Republic National Title In |
Mortgage History
| Date | Status | Loan Amount | Loan Type |
|---|---|---|---|
| Open | $384,625 | New Conventional | |
| Closed | $384,625 | New Conventional |
Source: New River Valley Association of REALTORS®
MLS Number: 419207
APN: 064.02-03-09.01-0000
- 0 Yale Dr
- 5429 Yale Dr
- 5412 Sundance Rd
- 5359 Sundance Rd
- 5264 Arrowhead Trail
- 5280 Arrowhead Trail
- 5286 Arrowhead Trail
- 5258 Arrowhead Trail
- 5250 Arrowhead Trail
- 5377 Latah St
- 5324 Latah St
- The Beechwood Plan at Cherokee Hills
- The Ashton Plan at Cherokee Hills
- The Avery Plan at Cherokee Hills
- The Williamsburg Plan at Cherokee Hills
- The Lexington B Plan at Cherokee Hills
- The Jamestown Plan at Cherokee Hills
- 5247 Arrowhead Trail
- 5255 Arrowhead Trail
- 4951 Warrior Dr
