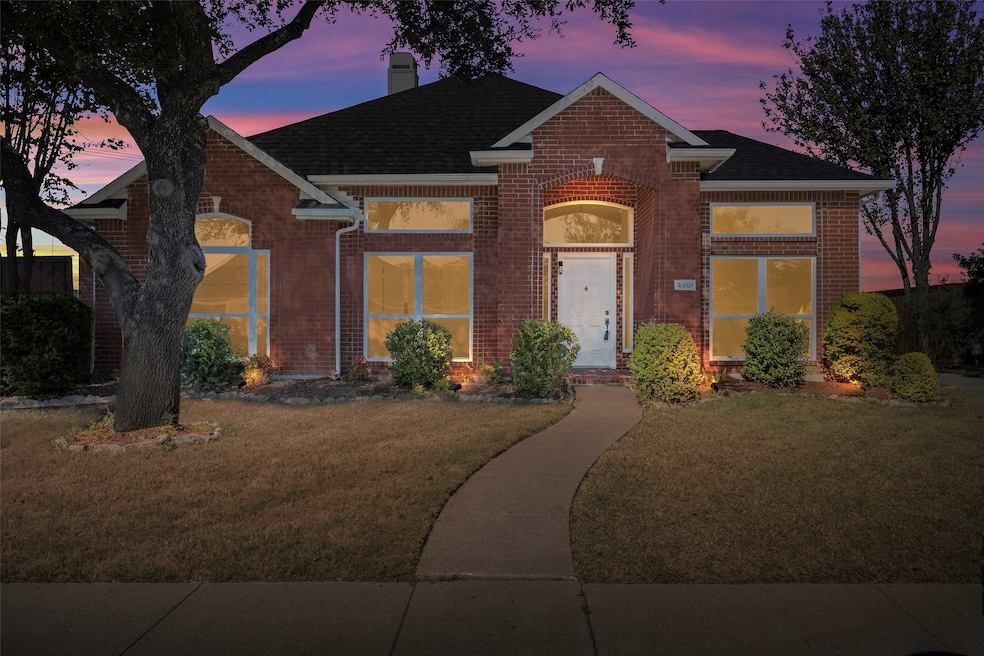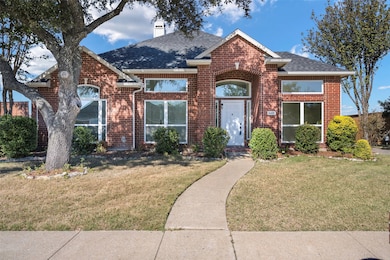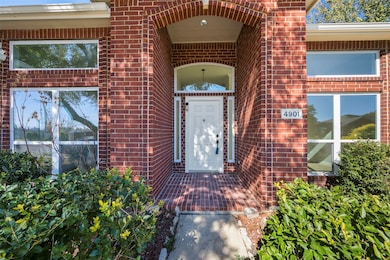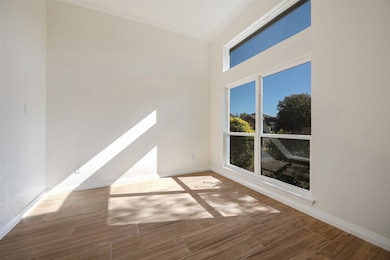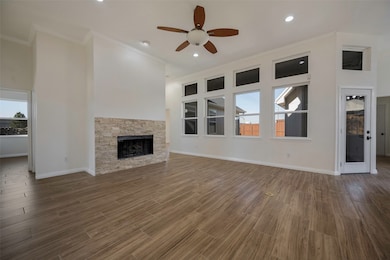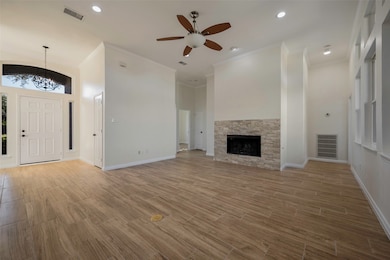4901 Harborview Blvd Rowlett, TX 75088
South Rowlett NeighborhoodEstimated payment $2,953/month
Highlights
- Open Floorplan
- Community Pool
- 2 Car Attached Garage
- Midcentury Modern Architecture
- Covered Patio or Porch
- Built-In Features
About This Home
Beautifully Renovated Home with Modern Upgrades and Solar Savings!
Welcome to 4901 Harborview Blvd in the heart of Rowlett — a stunning, fully renovated home offering comfort, efficiency, and contemporary style. Every major feature has been updated between August and October 2025, making this property completely move-in ready! Step inside to find all-new luxury flooring, fresh paint throughout, and a bright, open floor plan perfect for modern living. The brand-new kitchen boasts custom cabinets, new countertops, new stainless steel appliances, and elegant finishes that make cooking and entertaining a delight. Both bathrooms have been beautifully remodeled with stylish tile, updated vanities, and modern fixtures. Enjoy peace of mind with a new roof, new energy-efficient windows, and a completely refreshed interior offering the feel of a new build in an established neighborhood. One of this home’s standout features is the 38 solar panels installed on the roof — and they stay with the home! These panels significantly reduce monthly electricity costs and provide long-term energy savings, while also contributing to a more sustainable lifestyle. Depending on energy usage, the solar system can offset a large portion of the electric bill, adding both value and eco-friendly efficiency to your home.
Located near beautiful Lake Ray Hubbard, local parks, shopping, and dining, this home blends modern upgrades with unbeatable convenience.
Listing Agent
NextHome on Main Brokerage Phone: 469-946-6398 License #0714432 Listed on: 11/14/2025

Home Details
Home Type
- Single Family
Est. Annual Taxes
- $9,154
Year Built
- Built in 1996
HOA Fees
- $20 Monthly HOA Fees
Parking
- 2 Car Attached Garage
- Rear-Facing Garage
Home Design
- Midcentury Modern Architecture
- Traditional Architecture
- Slab Foundation
- Composition Roof
Interior Spaces
- 1,937 Sq Ft Home
- 1-Story Property
- Open Floorplan
- Built-In Features
- Chandelier
- Wood Burning Fireplace
- Gas Log Fireplace
- Tile Flooring
Kitchen
- Electric Oven
- Gas Cooktop
- Microwave
- Dishwasher
Bedrooms and Bathrooms
- 4 Bedrooms
- 2 Full Bathrooms
Schools
- Choice Of Elementary And Middle School
- Choice Of High School
Utilities
- Central Heating and Cooling System
- Underground Utilities
- Gas Water Heater
- High Speed Internet
- Cable TV Available
Additional Features
- Covered Patio or Porch
- 0.26 Acre Lot
Listing and Financial Details
- Legal Lot and Block 11 / 9
- Assessor Parcel Number 44001910090110000
Community Details
Overview
- Association fees include all facilities, management
- Harborview 01 Subdivision
Recreation
- Community Pool
- Park
Map
Home Values in the Area
Average Home Value in this Area
Tax History
| Year | Tax Paid | Tax Assessment Tax Assessment Total Assessment is a certain percentage of the fair market value that is determined by local assessors to be the total taxable value of land and additions on the property. | Land | Improvement |
|---|---|---|---|---|
| 2025 | $9,154 | $388,940 | $120,000 | $268,940 |
| 2024 | $9,154 | $388,940 | $120,000 | $268,940 |
| 2023 | $9,154 | $327,650 | $120,000 | $207,650 |
| 2022 | $7,939 | $327,650 | $120,000 | $207,650 |
| 2021 | $6,024 | $230,120 | $70,000 | $160,120 |
| 2020 | $6,078 | $230,120 | $70,000 | $160,120 |
| 2019 | $6,298 | $219,150 | $67,700 | $151,450 |
| 2018 | $3,098 | $219,150 | $67,700 | $151,450 |
| 2017 | $5,582 | $192,350 | $67,700 | $124,650 |
| 2016 | $5,582 | $192,350 | $67,700 | $124,650 |
| 2015 | $4,498 | $169,560 | $67,700 | $101,860 |
| 2014 | $4,498 | $166,340 | $67,700 | $98,640 |
Property History
| Date | Event | Price | List to Sale | Price per Sq Ft |
|---|---|---|---|---|
| 11/14/2025 11/14/25 | For Sale | $415,000 | -- | $214 / Sq Ft |
Purchase History
| Date | Type | Sale Price | Title Company |
|---|---|---|---|
| Vendors Lien | -- | Land America | |
| Warranty Deed | -- | -- |
Mortgage History
| Date | Status | Loan Amount | Loan Type |
|---|---|---|---|
| Open | $130,000 | Fannie Mae Freddie Mac | |
| Previous Owner | $113,139 | FHA |
Source: North Texas Real Estate Information Systems (NTREIS)
MLS Number: 21112033
APN: 44001910090110000
- 5105 Natchez Dr
- 5106 Saint Charles Dr
- 5113 Saint Charles Dr
- 2617 Kirby Rd
- 5205 Panama Dr
- 3401 Francesca Ct
- 2509 Kirby Rd
- 5110 Miller Heights Dr
- 4502 Amanda Ct
- 3710 Monks Trail
- 5202 Orlando Cir
- 5414 Miller Heights Dr
- 2216 Sternpost Mews
- 3909 Amy Ave
- 2212 Fairwater Mews
- 2208 Fairwater Mews
- 4005 Tracey Trail
- 4301 Vista Creek Dr
- 3913 Southridge Dr
- 4306 Mitchell Ln
- 2720 Ballaster Meadows
- 2506 Neptune Cir
- 2300 Fairwater Mews
- 4318 Meadowcove Dr
- 4205 Vista Creek Dr Unit ID1019570P
- 4214 Osage Dr
- 4201 Skyline Dr
- 3616 Elizabeth St
- 1600 President George Bush Hwy
- 4213 Baystone Ct
- 3401 Colonial Dr
- 4600 Main St
- 4500 Southridge Dr
- 2514 Chapel Hill Dr
- 3913 Baywatch Dr Unit ID1019523P
- 3805 Christine St
- 3213 Chalkstone Dr
- 2109 Windjammer Way
- 3104 Cambridge Dr
- 5414 Lakeview Pkwy
