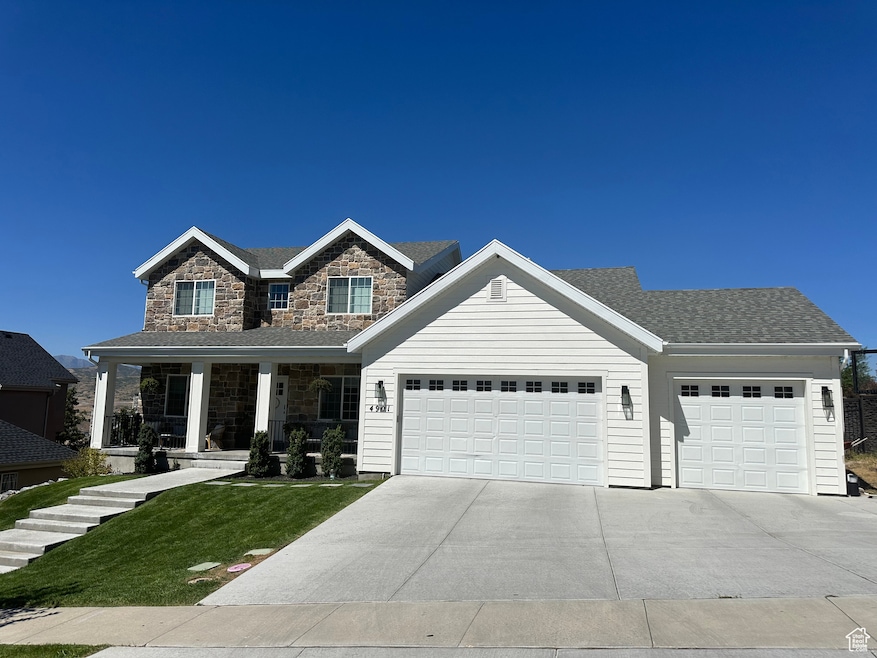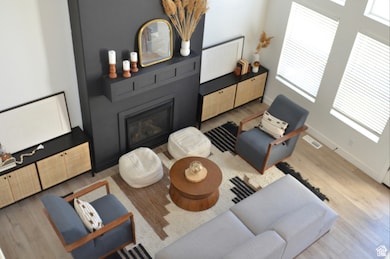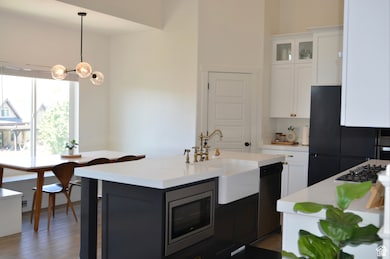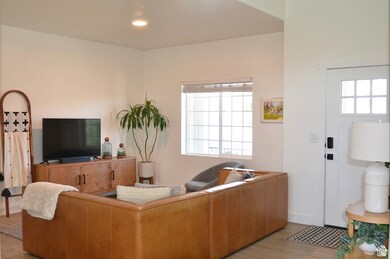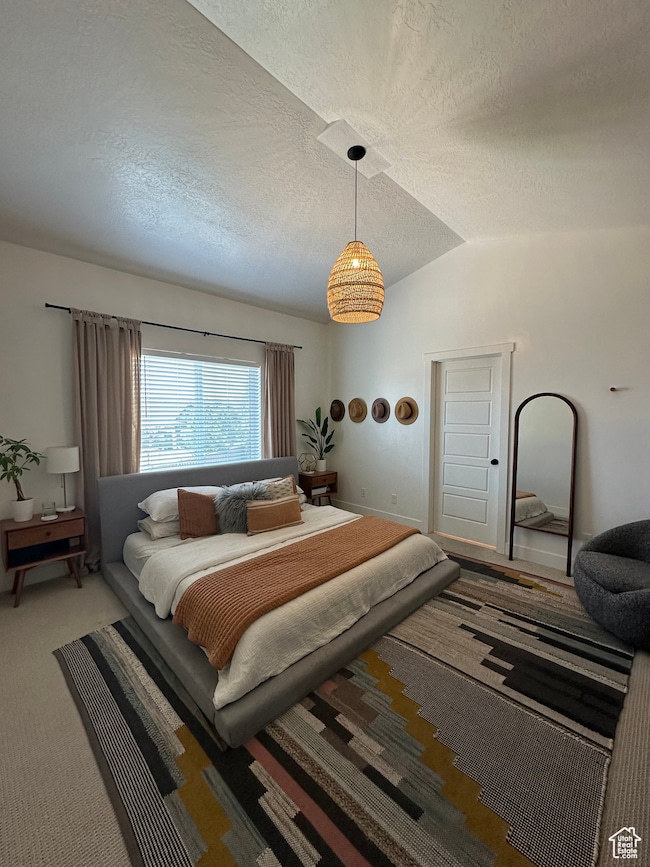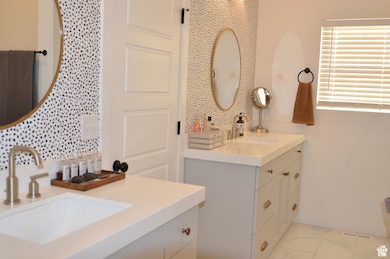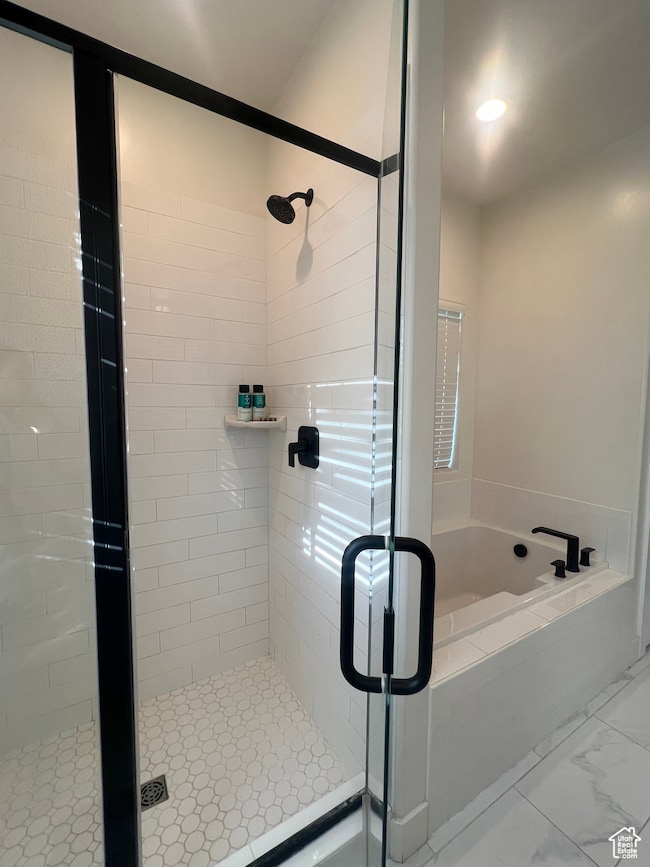Estimated payment $4,690/month
Highlights
- Clubhouse
- Main Floor Primary Bedroom
- Community Pool
- Skyridge High School Rated A-
- 2 Fireplaces
- Covered Patio or Porch
About This Home
Stunning home in the prestigious Eagle Summit neighborhood of Traverse Mountain! This home is perfect for growing families or those who love to entertain. The open-concept floor plan seamlessly integrates the living, dining, and kitchen areas, creating a warm and inviting atmosphere. Six generously sized bedrooms provide ample space for relaxation and privacy. With five beautifully appointed bathrooms, including the master bath, everyone in the family will enjoy their own space. High-end finishes and thoughtful details ensure comfort and style. Enjoy walking distance to Traverse Mountain Elementary, making school runs a breeze. Plus, you're just moments away from a variety of restaurants and shops for easy dining and shopping. Community Perks include the exclusive Traverse Mountain HOA amenities, including a state-of-the-art gym and a sparkling pool, perfect for staying active and relaxing. Seller is a licensed agent. Square footage figures are provided as a courtesy estimate only and were obtained from Builder Record . Buyer is advised to obtain an independent measurement. Square footage figures are provided as a courtesy estimate only and were obtained from Builder Records. Buyer is advised to obtain an independent measurement.
Home Details
Home Type
- Single Family
Est. Annual Taxes
- $3,313
Year Built
- Built in 2019
Lot Details
- 0.29 Acre Lot
- Landscaped
HOA Fees
- $89 Monthly HOA Fees
Parking
- 3 Car Garage
Interior Spaces
- 3,883 Sq Ft Home
- 3-Story Property
- 2 Fireplaces
- Blinds
Flooring
- Carpet
- Laminate
Bedrooms and Bathrooms
- 6 Bedrooms | 2 Main Level Bedrooms
- Primary Bedroom on Main
Basement
- Walk-Out Basement
- Exterior Basement Entry
Outdoor Features
- Covered Patio or Porch
Schools
- Traverse Mountain Elementary School
- Viewpoint Middle School
- Skyridge High School
Utilities
- Central Heating and Cooling System
- Natural Gas Connected
Listing and Financial Details
- Assessor Parcel Number 38-366-0270
Community Details
Overview
- Eagle Summit Phase 2 Subdivision
Amenities
- Clubhouse
Recreation
- Community Pool
Map
Home Values in the Area
Average Home Value in this Area
Tax History
| Year | Tax Paid | Tax Assessment Tax Assessment Total Assessment is a certain percentage of the fair market value that is determined by local assessors to be the total taxable value of land and additions on the property. | Land | Improvement |
|---|---|---|---|---|
| 2025 | $3,313 | $437,360 | $228,800 | $566,400 |
| 2024 | $3,313 | $387,750 | $0 | $0 |
| 2023 | $3,044 | $386,760 | $0 | $0 |
| 2022 | $2,840 | $349,800 | $0 | $0 |
| 2021 | $2,699 | $502,600 | $156,900 | $345,700 |
| 2020 | $2,313 | $425,700 | $145,300 | $280,400 |
| 2019 | $1,381 | $145,300 | $145,300 | $0 |
| 2018 | $1,425 | $141,800 | $141,800 | $0 |
| 2017 | $1,366 | $131,400 | $0 | $0 |
| 2016 | $1,434 | $128,000 | $0 | $0 |
| 2015 | $1,266 | $107,200 | $0 | $0 |
| 2014 | $1,044 | $87,900 | $0 | $0 |
Property History
| Date | Event | Price | List to Sale | Price per Sq Ft |
|---|---|---|---|---|
| 11/20/2025 11/20/25 | Pending | -- | -- | -- |
| 09/26/2025 09/26/25 | Price Changed | $819,000 | -3.5% | $211 / Sq Ft |
| 08/10/2025 08/10/25 | Price Changed | $849,000 | -4.5% | $219 / Sq Ft |
| 05/09/2025 05/09/25 | For Sale | $889,000 | -- | $229 / Sq Ft |
Purchase History
| Date | Type | Sale Price | Title Company |
|---|---|---|---|
| Warranty Deed | -- | Backman Title Services | |
| Interfamily Deed Transfer | -- | Backman Orem | |
| Warranty Deed | -- | Meridian Title Company | |
| Warranty Deed | -- | Meridian Title Company | |
| Interfamily Deed Transfer | -- | None Available | |
| Interfamily Deed Transfer | -- | None Available | |
| Interfamily Deed Transfer | -- | None Available | |
| Special Warranty Deed | -- | Commerce Land Title Incorpo | |
| Corporate Deed | -- | Commerce Land Title Incorpo |
Mortgage History
| Date | Status | Loan Amount | Loan Type |
|---|---|---|---|
| Open | $630,317 | New Conventional | |
| Previous Owner | $520,000 | New Conventional | |
| Previous Owner | $503,753 | New Conventional |
Source: UtahRealEstate.com
MLS Number: 2083907
APN: 38-366-0270
- 5047 N Larkwood Ln
- 4923 N Marble Fox Way Unit 124
- 4665 N Stonehaven Loop
- 4852 N Arctic Fox Cir
- 5146 N Ravencrest Ln
- 4685 N Pheasant Ridge Trail
- 5034 N Marble Fox Way
- 6197 N Fox Rd
- 5183 Fox Hollow Way
- 5217 N Fox Hollow Way
- 4438 N Buckstone Way Unit 1088
- 4432 N Buckstone Way Unit 1087
- 4426 N Buckstone Way Unit 1086
- 4420 N Buckstone Way Unit 1085
- 2780 Fox Hunters Loop
- Vistas Townhomes (Unita) Plan at Vistas Townhomes in Lehi - Vistas Townhomes
- Vistas Townhome (Wasatch) Plan at Vistas Townhomes in Lehi - Vistas Townhomes
- 5381 N Eagles View Dr
- 2278 W Granite Arch Way
- 2304 W Northridge Dr
