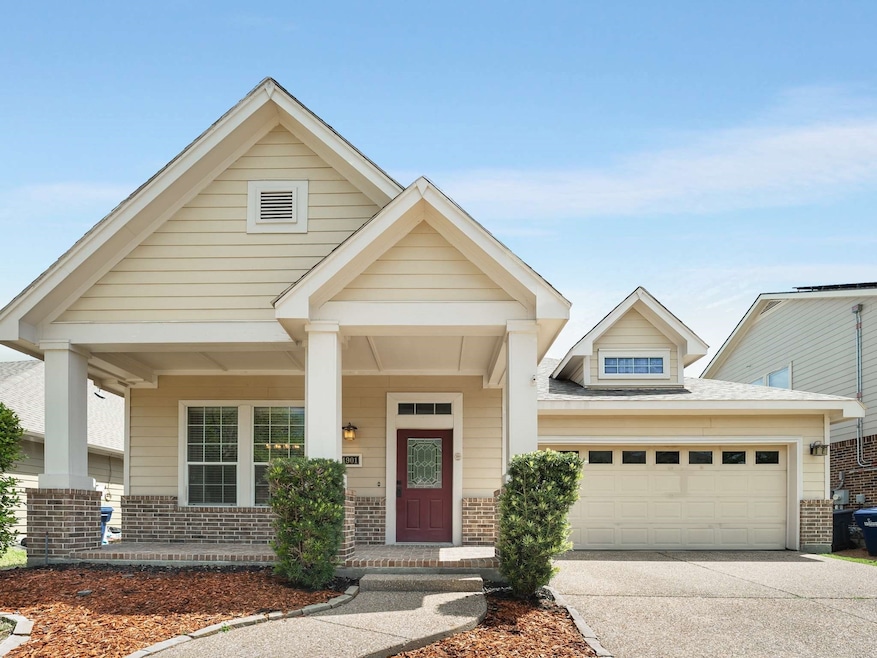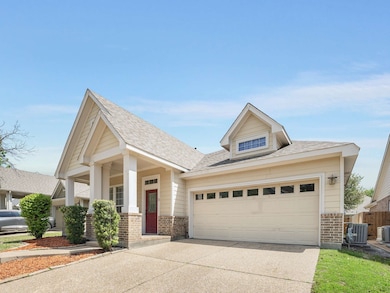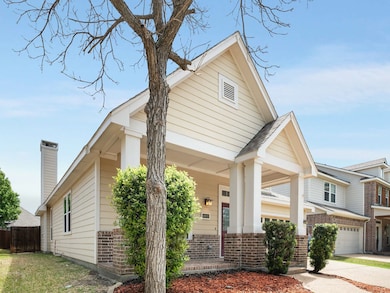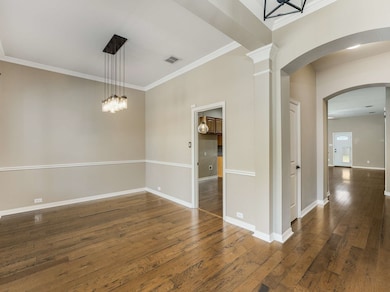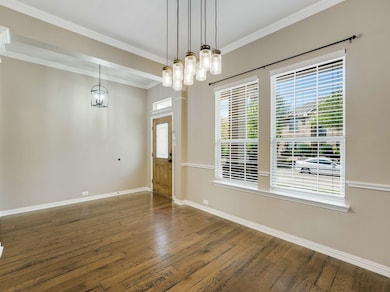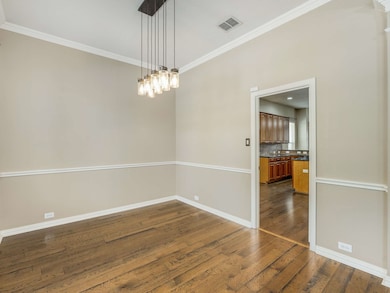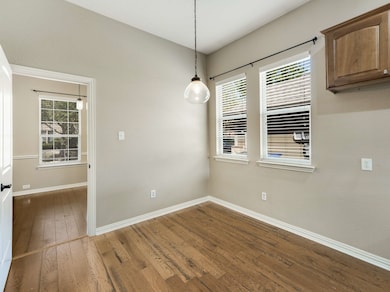4901 Newbridge Dr McKinney, TX 75070
South McKinney NeighborhoodHighlights
- Open Floorplan
- Traditional Architecture
- Granite Countertops
- Lois Lindsey Elementary School Rated A
- Engineered Wood Flooring
- Covered Patio or Porch
About This Home
Located in the highly desirable Village Park community in McKinney and zoned to top-rated Allen ISD, this stunning 3-bedroom, 2.5-bath home offers the perfect blend of style, comfort, and functionality. Situated on a picturesque, tree-lined street, this home features all bedrooms on the main floor, including a spacious primary suite with peaceful backyard views. A formal dining room welcomes you at the entry, while the open-concept kitchen showcases granite countertops, a granite sink, gas cooktop, and seamless flow into the living area with a beautiful stone fireplace and custom built-ins. Upstairs, enjoy a large game room or second living area with a half bath, walk-in closet, and attic access with floored storage—ideal for a playroom, media space, or home office. Out back, a covered patio overlooks a spacious yard—perfect for relaxing, grilling, or entertaining. Additional features include great curb appeal, updated flooring, decorative lighting, and quick access to US-75 and the Sam Rayburn Tollway. The Village Park HOA offers fantastic amenities including a community pool, greenbelt, jogging and biking trails, and a playground.
Listing Agent
B Realty Texas Brokerage Phone: 817-513-6484 License #0702037 Listed on: 11/06/2025
Home Details
Home Type
- Single Family
Est. Annual Taxes
- $7,620
Year Built
- Built in 2005
Lot Details
- 5,227 Sq Ft Lot
- Wood Fence
- Few Trees
HOA Fees
- $63 Monthly HOA Fees
Parking
- 2 Car Attached Garage
- 2 Carport Spaces
- Front Facing Garage
- Driveway
Home Design
- Traditional Architecture
- Slab Foundation
- Shingle Roof
- Wood Siding
- Vinyl Siding
Interior Spaces
- 2,486 Sq Ft Home
- 2-Story Property
- Open Floorplan
- Built-In Features
- Woodwork
- Chandelier
- Decorative Lighting
- Stone Fireplace
- Gas Fireplace
Kitchen
- Electric Oven
- Gas Cooktop
- Microwave
- Dishwasher
- Granite Countertops
Flooring
- Engineered Wood
- Carpet
Bedrooms and Bathrooms
- 3 Bedrooms
Outdoor Features
- Covered Patio or Porch
Schools
- Lois Lindsey Elementary School
- Allen High School
Utilities
- Central Heating and Cooling System
- Underground Utilities
- High Speed Internet
- Cable TV Available
Listing and Financial Details
- Residential Lease
- Property Available on 11/6/25
- Tenant pays for all utilities
- 12 Month Lease Term
- Legal Lot and Block 18 / G
- Assessor Parcel Number R844600G01801
Community Details
Overview
- Association fees include all facilities, ground maintenance
- Village Park Association
- Village Park Ph 1A Subdivision
Pet Policy
- Pet Size Limit
- Pet Deposit $350
- 2 Pets Allowed
- Dogs Allowed
Map
Source: North Texas Real Estate Information Systems (NTREIS)
MLS Number: 21105691
APN: R-8446-00G-0180-1
- 5004 Westport Dr
- 5316 Great Worth Way
- 5421 Buckland Dr
- 5204 Dunster Dr
- 4701 Atworth Ln
- 5004 Dunster Dr
- 5313 Fern Valley Ln
- Abernathy Plan at Lake Forest
- Grand Whitehall II Plan at Lake Forest
- Grand Monterra II Plan at Lake Forest
- Hartford V Plan at Lake Forest
- Grand Signature Plan at Lake Forest
- Alexandria II Plan at Lake Forest
- Downton Abbey III Plan at Lake Forest
- Grand Providence Plan at Lake Forest
- Rivercrest Plan at Lake Forest
- Grand Heritage Plan at Lake Forest
- Edgewater Whitehall Plan at Lake Forest
- Grand Tour - 198 Plan at Lake Forest
- The River Plan at Lake Forest
- 5201 Collin Mckinney Pkwy
- 4705 Atworth Ln
- 4909 Shore Crest Dr
- 4305 Pecan Knoll Dr
- 5436 Mesquite Dr
- 5500 Mckinney Place Dr
- 5737 Yorkshire Rd
- 5701 Mckinney Place Dr
- 5601 Bottiglia Way
- 4600 Leeds Dr
- 5705 Broken Spur
- 5824 Silverton Ave
- 5632 Barrique Blvd
- 5929 Chisholm Trail
- 4713 Worchester Ln
- 5801 Fuder Dr
- 5916 Silver Buckle Dr
- 5944 Adair Ln
- 4509 Brighton Dr
- 5505 Stonemoss Dr
