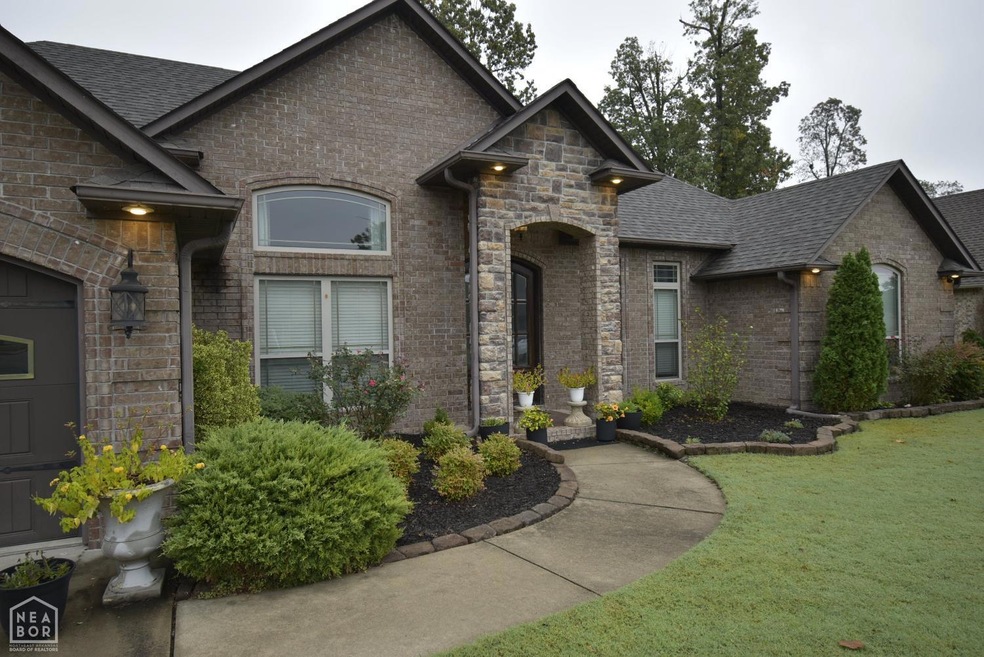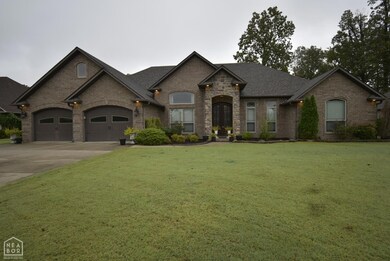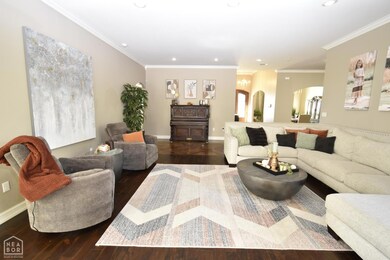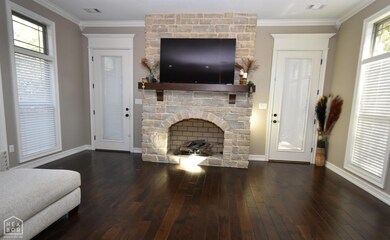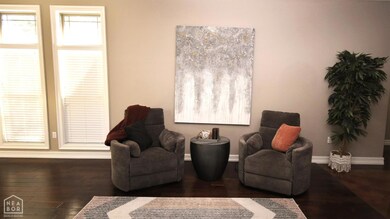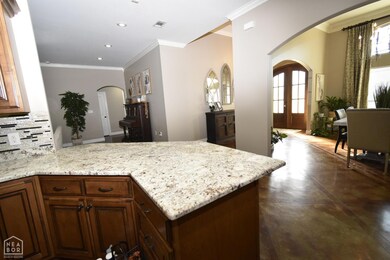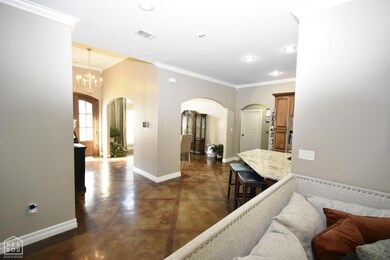4901 S 27th St Paragould, AR 72450
Estimated payment $2,146/month
Highlights
- Safe Room
- Vaulted Ceiling
- Wood Flooring
- Above Ground Pool
- Traditional Architecture
- Main Floor Primary Bedroom
About This Home
Elegant Home in Carriage Hills *** Where Style Meets Comfort!*** Location truly is everything! Tucked in the newest phase of Carriage Hills, just south of Paragould, this stunning home offers the best of both worlds... the serenity of a quiet neighborhood with the convenience of city utilities. From the stately rock pillar entrance to the impressive 12-foot ceiling foyer, this home exudes sophistication. Detailed crown molding adorns all social spaces, and every window is equipped with security alarms for added peace of mind. Step onto the custom stained and etched concrete floors and take in the open floor plan where the dining area flows seamlessly into the kitchen and living room. The gourmet kitchen features granite countertops, double convection ovens, and custom pull-out drawers for effortless organization. The living room shines with hand-scraped engineered wood flooring bordered by the beautiful concrete design, which continues down the hall to the three additional bedrooms and a full bath. Each bedroom is thoughtfully designed with generous closet space and built-in shelving. The wide hallway includes two additional storage closets. There are tall, sunlit windows that bring in warm natural light throughout. Upstairs, there's a bonus room above the garage that provides flexibility ideals for a game room, home office, guest suite, or creative space. Recent updates make this home truly move-in ready: - New roof (2023) - Bonus room with mini-split unit (2022) - Wrought iron backyard fence with three gates offering unobstructed views of the open land behind the home - 22' above-ground pool, perfect for summer relaxation Enjoy outdoor living on the covered back patio, and easily access the patio through doors that are on each side of the fireplace. And as an added perk, an in-ground storm shelter is conveniently located in the garage for your family's safety. This Carriage Hills gem blends elegance, security, and functionality ready to welcome you home! - All windows have security alarms - Sq Ft of the bonus room was measured and added to total from the previous appraisal.- Storm Shelter is located in the garage- Kitchen cabinets have custom-made. pullout drawers.- Concrete flooring is custom-etched and stained.- Above ground pool conveys with property.- Dining Room drapes are custom made and convey with the home.- Roof Replaced and 2023 Bonus Room added in 2022.- Iron Metal Fence has doble gates on each side of home and one gate on back. Installed in 2022.
Listing Agent
Pam Lackey
Halsey Real Estate License #00068630 Listed on: 11/08/2025
Home Details
Home Type
- Single Family
Est. Annual Taxes
- $3,032
Year Built
- Built in 2011
Lot Details
- 0.38 Acre Lot
- Lot Dimensions are 90' x 163'
- Back Yard Fenced
- Aluminum or Metal Fence
- Level Lot
- Landscaped with Trees
Parking
- 2 Car Attached Garage
Home Design
- Traditional Architecture
- Brick Exterior Construction
- Slab Foundation
- Architectural Shingle Roof
- Stone
Interior Spaces
- 2,791 Sq Ft Home
- 2-Story Property
- Crown Molding
- Vaulted Ceiling
- Ceiling Fan
- Ventless Fireplace
- Self Contained Fireplace Unit Or Insert
- Gas Log Fireplace
- Drapes & Rods
- Two Living Areas
- Dining Room
- Bonus Room
- Safe Room
- Laundry Room
Kitchen
- Breakfast Bar
- Double Convection Oven
- Electric Cooktop
- Built-In Microwave
- Dishwasher
- Disposal
Flooring
- Wood
- Painted or Stained Flooring
- Concrete
- Ceramic Tile
Bedrooms and Bathrooms
- 4 Bedrooms
- Primary Bedroom on Main
- 2 Full Bathrooms
- Hydromassage or Jetted Bathtub
Outdoor Features
- Above Ground Pool
- Covered Patio or Porch
- Storm Cellar or Shelter
Schools
- Greene Cty Tech Elementary And Middle School
- Greene Cty Tech High School
Utilities
- Central Heating and Cooling System
- Propane
- Electric Water Heater
Listing and Financial Details
- Assessor Parcel Number 1831-00451-000
Map
Home Values in the Area
Average Home Value in this Area
Tax History
| Year | Tax Paid | Tax Assessment Tax Assessment Total Assessment is a certain percentage of the fair market value that is determined by local assessors to be the total taxable value of land and additions on the property. | Land | Improvement |
|---|---|---|---|---|
| 2025 | $2,432 | $61,960 | $5,000 | $56,960 |
| 2024 | $2,321 | $61,960 | $5,000 | $56,960 |
| 2023 | $2,211 | $48,170 | $5,600 | $42,570 |
| 2022 | $1,836 | $48,170 | $5,600 | $42,570 |
| 2021 | $1,836 | $48,170 | $5,600 | $42,570 |
| 2020 | $2,044 | $44,550 | $4,800 | $39,750 |
| 2019 | $1,520 | $41,300 | $4,800 | $36,500 |
| 2018 | $1,545 | $41,300 | $4,800 | $36,500 |
| 2017 | $1,805 | $41,300 | $4,800 | $36,500 |
| 2016 | $1,373 | $41,300 | $4,800 | $36,500 |
| 2015 | $1,291 | $36,890 | $4,800 | $32,090 |
| 2014 | $1,653 | $36,890 | $4,800 | $32,090 |
Property History
| Date | Event | Price | List to Sale | Price per Sq Ft |
|---|---|---|---|---|
| 11/08/2025 11/08/25 | For Sale | $358,500 | -- | $128 / Sq Ft |
Purchase History
| Date | Type | Sale Price | Title Company |
|---|---|---|---|
| Warranty Deed | $251,250 | Ajax Title Services | |
| Interfamily Deed Transfer | -- | Professional Title As Agent | |
| Warranty Deed | $194,000 | None Available | |
| Warranty Deed | -- | None Available | |
| Warranty Deed | $21,000 | None Available | |
| Warranty Deed | $125,000 | -- | |
| Warranty Deed | $6,000 | -- | |
| Warranty Deed | -- | -- | |
| Warranty Deed | -- | -- | |
| Deed | -- | -- |
Mortgage History
| Date | Status | Loan Amount | Loan Type |
|---|---|---|---|
| Open | $201,000 | New Conventional | |
| Previous Owner | $174,000 | New Conventional | |
| Previous Owner | $183,825 | New Conventional | |
| Previous Owner | $149,153 | Unknown | |
| Previous Owner | $151,125 | Future Advance Clause Open End Mortgage |
Source: Northeast Arkansas Board of REALTORS®
MLS Number: 10125949
APN: 1831-00451-000
- 5003 S 27 1 2 St
- 4907 S 28th St
- 5009 S 28th St
- 5201 S 27th St
- 2803 Newcastle Dr
- 3103 Wood Haven St
- 3913 Linwood Dr
- 4941-3.29 Greene Road 721
- 330 Greene 730 Rd
- 0 Greene Road 721
- 000 U S Highway 412
- Tract 2 U S Highway 412
- 14.48 Acres U S Highway 412 Unit Walcott Road
- 7209 U S Highway 412
- 22 Southpointe Dr
- 25 Southpointe Dr
- 27 Southpointe Dr
- 1 Southpointe Dr
- 26 Southpointe Dr
- 28 Southpointe Dr
- 31 Enclave
- 2501 Erin Way
- 2200 Clubhouse Dr
- 806 Rector Rd
- 431-393 Country Road 936
- 100 Mcnatt Dr
- 101 Weston Cove
- 103 Weston Cove
- 105 Weston Cove
- 4601 County Road 745
- 3425 County Road 766
- 5555 Macedonia Rd
- 4800 Reserve Blvd
- 1009 Canera Dr
- 3101 Carnaby St
- 4216 Aggie Rd
- 500 N Caraway Rd
- 301 N Caraway Rd
- 2009 Cedar Heights Dr
- 1811 Self Cir
