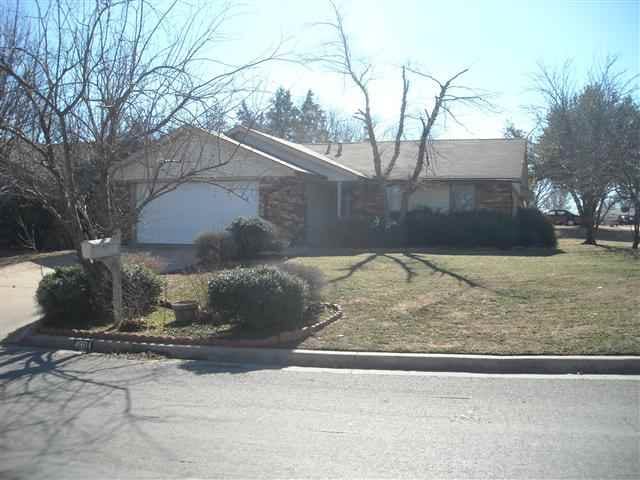
4901 SE Churchill Way Lawton, OK 73501
Sungate NeighborhoodHighlights
- In Ground Pool
- Fireplace
- Brick Veneer
- Vaulted Ceiling
- Double Pane Windows
- Breakfast Bar
About This Home
As of July 2020Very nice home on corner, tree lined lot. 3 bedrooms, 1 3/4 bath, 2 car garage, shed and fireplace.
Last Agent to Sell the Property
RE/MAX PROFESSIONALS (BO) License #104506 Listed on: 01/17/2013

Last Buyer's Agent
Ruth Merriweather
RUTHIE'S REALTY License #113189
Home Details
Home Type
- Single Family
Est. Annual Taxes
- $1,039
Year Built
- Built in 1984
Lot Details
- Lot Dimensions are 25x44.1x120x69.12x95
- Wood Fence
- Chain Link Fence
- Property is zoned R-1 Single Family
Home Design
- Brick Veneer
- Slab Foundation
- Composition Roof
Interior Spaces
- 1,300 Sq Ft Home
- 1-Story Property
- Vaulted Ceiling
- Ceiling Fan
- Fireplace
- Double Pane Windows
- Combination Kitchen and Dining Room
- Utility Room
- Washer and Dryer Hookup
- Fire and Smoke Detector
Kitchen
- Breakfast Bar
- Oven or Range
- Cooktop
- Dishwasher
- Disposal
Flooring
- Carpet
- Vinyl
Bedrooms and Bathrooms
- 3 Bedrooms
- 2 Bathrooms
Parking
- 2 Car Garage
- Garage Door Opener
Outdoor Features
- In Ground Pool
- Storage Shed
Schools
- Sullivan Vill Elementary School
- Macarthur Middle School
- Macarthur High School
Utilities
- Central Heating and Cooling System
- Heating System Uses Gas
- Electric Water Heater
Ownership History
Purchase Details
Home Financials for this Owner
Home Financials are based on the most recent Mortgage that was taken out on this home.Purchase Details
Home Financials for this Owner
Home Financials are based on the most recent Mortgage that was taken out on this home.Purchase Details
Home Financials for this Owner
Home Financials are based on the most recent Mortgage that was taken out on this home.Purchase Details
Purchase Details
Similar Homes in Lawton, OK
Home Values in the Area
Average Home Value in this Area
Purchase History
| Date | Type | Sale Price | Title Company |
|---|---|---|---|
| Warranty Deed | $116,000 | Title & Closing Llc | |
| Special Warranty Deed | $69,500 | Firstitle & Abstract Service | |
| Joint Tenancy Deed | $1,605,000 | -- | |
| Warranty Deed | $72,000 | -- | |
| Warranty Deed | $66,500 | -- |
Mortgage History
| Date | Status | Loan Amount | Loan Type |
|---|---|---|---|
| Open | $113,898 | FHA | |
| Previous Owner | $55,600 | New Conventional | |
| Previous Owner | $106,900 | New Conventional |
Property History
| Date | Event | Price | Change | Sq Ft Price |
|---|---|---|---|---|
| 07/13/2020 07/13/20 | Sold | $116,000 | -0.4% | $89 / Sq Ft |
| 05/30/2020 05/30/20 | Pending | -- | -- | -- |
| 05/22/2020 05/22/20 | For Sale | $116,500 | +6.9% | $90 / Sq Ft |
| 04/24/2015 04/24/15 | Sold | $109,000 | -5.1% | $84 / Sq Ft |
| 03/20/2015 03/20/15 | Pending | -- | -- | -- |
| 11/21/2014 11/21/14 | For Sale | $114,900 | +65.3% | $88 / Sq Ft |
| 05/08/2013 05/08/13 | Sold | $69,500 | -20.0% | $53 / Sq Ft |
| 04/05/2013 04/05/13 | Pending | -- | -- | -- |
| 01/17/2013 01/17/13 | For Sale | $86,900 | -- | $67 / Sq Ft |
Tax History Compared to Growth
Tax History
| Year | Tax Paid | Tax Assessment Tax Assessment Total Assessment is a certain percentage of the fair market value that is determined by local assessors to be the total taxable value of land and additions on the property. | Land | Improvement |
|---|---|---|---|---|
| 2024 | $1,491 | $13,776 | $2,813 | $10,963 |
| 2023 | $1,491 | $13,634 | $2,250 | $11,384 |
| 2022 | $1,416 | $13,285 | $2,250 | $11,035 |
| 2021 | $1,406 | $13,739 | $2,250 | $11,489 |
| 2020 | $1,049 | $11,314 | $2,250 | $9,064 |
| 2019 | $1,055 | $11,451 | $2,250 | $9,201 |
| 2018 | $1,215 | $13,207 | $2,250 | $10,957 |
| 2017 | $1,013 | $12,837 | $2,026 | $10,811 |
| 2016 | $1,008 | $12,463 | $1,800 | $10,663 |
| 2015 | $702 | $7,851 | $1,575 | $6,276 |
| 2014 | $695 | $7,851 | $1,575 | $6,276 |
Agents Affiliated with this Home
-
R
Seller's Agent in 2020
Ruth Merriweather
RUTHIE'S REALTY
-
J
Buyer's Agent in 2020
JOE CHESKO
RE/MAX
-
Lorie Canada

Buyer's Agent in 2015
Lorie Canada
TOWN & COUNTRY HOME PROS, LLC.
(580) 591-2982
3 in this area
150 Total Sales
-
Pam Marion

Seller's Agent in 2013
Pam Marion
RE/MAX
(580) 248-8800
23 in this area
969 Total Sales
Map
Source: Lawton Board of REALTORS®
MLS Number: 135093
APN: 160013530
- 4713 SE Wilshire Terrace
- 4904 SE Trenton Rd
- 4821 SE Tattershall Way
- 4713 SE Sunnymeade Dr
- 4741 SE Sunnymeade Dr
- 4635 SE Mieling Dr
- 104 SE Trenton Rd
- 118 SE Churchill Way
- 116 SE Churchill Way
- 4811 NE Columbia Ave
- 4625 SE Caber Cir
- 4808 NE Columbia Ave
- 4523 NE Bell Ave
- 4624 NE Bell Ave
- 4649 SE Aberdeen Ave
- 4617 NE Columbia Ave
- 4812 SE Brigadoon Place
- 403 NE 51st St
- 405 NE 51st St
- 407 NE 51st St
