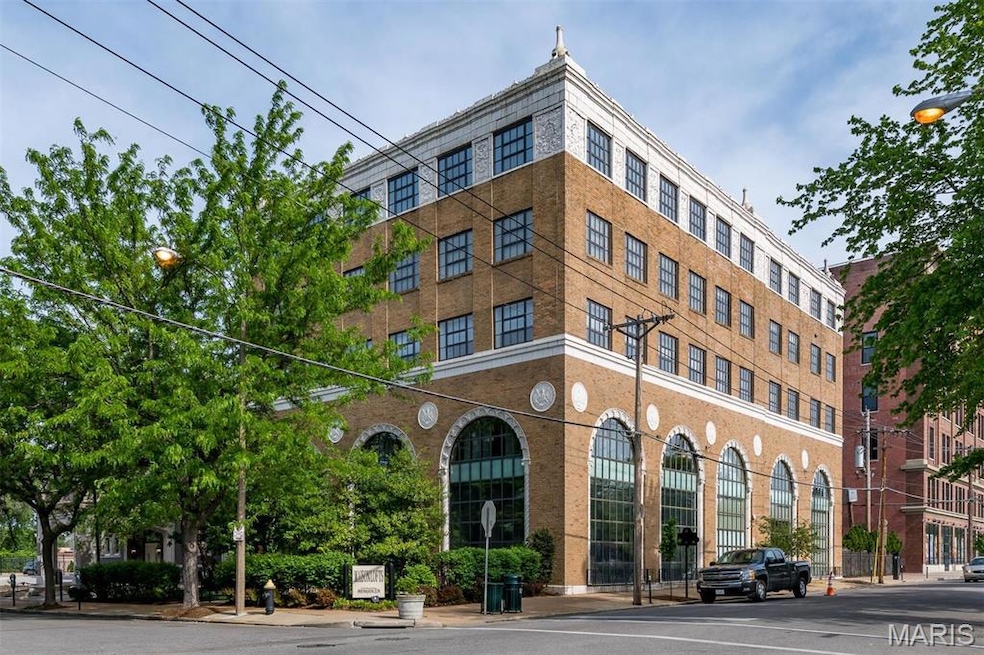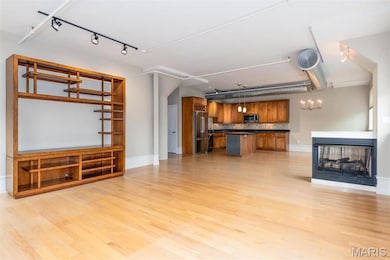4901 Washington Blvd Unit 3A Saint Louis, MO 63108
Central West End NeighborhoodHighlights
- City Lights View
- Property is near public transit
- Corner Lot
- Open Floorplan
- Wood Flooring
- 2-minute walk to Samuel Kennedy Park
About This Home
Experience the charm of the Central West End living in this renovated building, that provides historic charm, modern amenities & is just steps from wonderful restaurants & shops. This spacious condo is just over 2000 square feet w/ a corner view & ample windows that open to the East & South. The open floor plan is wonderful for entertaining, while the spacious kitchen includes stainless steel appliances, granite countertops & center island. Additional amenities include 9.5ft. ceilings, a gas fireplace that can be viewed from the entire main living area & a luxurious Master Suite & walk-in closet. The entire unit has been freshly painted & includes new carpet. You'll find a spa-like Master Bath w/ a huge soaking tub, separate glass block shower & oversized vanity w/ double sinks. TWO PARKING SPACES (1 garage &1 carport) are included. Two storage spaces, water, sewer & trash are also included. 12 month lease minimum. No smoking & no pets. No AirBnB/VRBO/Subletting.
Condo Details
Home Type
- Condominium
Year Built
- Built in 1933
Lot Details
- Paved or Partially Paved Lot
- Level Lot
- Historic Home
Parking
- 1 Car Attached Garage
- 1 Carport Space
- Basement Garage
- Parking Storage or Cabinetry
- Garage Door Opener
- Guest Parking
- Off-Street Parking
Property Views
- Skyline
- Neighborhood
Home Design
- Brick Veneer
Interior Spaces
- 2,007 Sq Ft Home
- 3-Story Property
- Open Floorplan
- High Ceiling
- Entrance Foyer
- Great Room with Fireplace
- Combination Dining and Living Room
- Storage
- Basement
- Basement Storage
- Security Lights
Kitchen
- Eat-In Kitchen
- Breakfast Bar
- Electric Range
- Microwave
- Dishwasher
- Kitchen Island
- Granite Countertops
- Disposal
Flooring
- Wood
- Carpet
- Ceramic Tile
Bedrooms and Bathrooms
- 2 Bedrooms
- Walk-In Closet
- 2 Full Bathrooms
- Double Vanity
- Bathtub
Laundry
- Laundry Room
- Laundry on main level
- Dryer
- Washer
Accessible Home Design
- Accessible Entrance
Location
- Property is near public transit
- City Lot
Schools
- Adams Elem. Elementary School
- L'ouverture Middle School
- Roosevelt High School
Utilities
- Forced Air Heating and Cooling System
- Heating System Uses Natural Gas
- High Speed Internet
- Cable TV Available
Listing and Financial Details
- Security Deposit $2,700
- Property Available on 7/1/25
- Tenant pays for cable TV, electricity, gas, internet
- The owner pays for association fees
- Rent includes sewer, trash, water
- 12 Month Lease Term
- Assessor Parcel Number 3879-05-0016-0
Community Details
Overview
- Property has a Home Owners Association
- Association fees include sewer, trash, water
- Maison Lofts Condominium Association
- High-Rise Condominium
Pet Policy
- No Pets Allowed
Security
- Fire and Smoke Detector
Map
Source: MARIS MLS
MLS Number: MIS25041919
APN: 3879-05-0016-0
- 4901 Washington Blvd Unit 2C
- 429 N Euclid Ave
- 743 N Euclid Ave
- 748 N Euclid Ave
- 4924 Mcpherson Ave
- 4712 Westminster Place
- 769 Walton Ave Unit 3
- 4726 Kensington Place
- 4969 Pershing Place Unit 1
- 4660 Pershing Place
- 5062 Waterman Blvd
- 4550 Enright Ave
- 4530 Mcpherson Ave Unit 2E
- 5089 Waterman Blvd
- 4512 Mcpherson Ave Unit 1W
- 5099 Waterman Blvd
- 377 N Taylor Ave Unit 1S
- 4925 Fountain Ave
- 4500 Mcpherson Ave Unit 2W
- 5086 Waterman Blvd
- 625 N Euclid Ave
- 4910 Washington Blvd Unit 2
- 5071 Washington Place
- 4512 Westminster Place Unit 2E
- 4512 Westminster Place Unit 3E
- 7 Maryland Plaza
- 212 N Kingshighway Blvd
- 4466 Olive St
- 4497 Pershing Ave
- 4643 Lindell Blvd
- 4931 Lindell Blvd
- 4501 Maryland Ave Unit B
- 4615 Lindell Blvd
- 4466 Greenwich Ct
- 4404 Mcpherson Ave
- 4616 Lindell Blvd
- 4398 Mcpherson Ave
- 4907 W Pine Blvd
- 4949 W Pine Blvd
- 100 N Kingshighway Blvd







