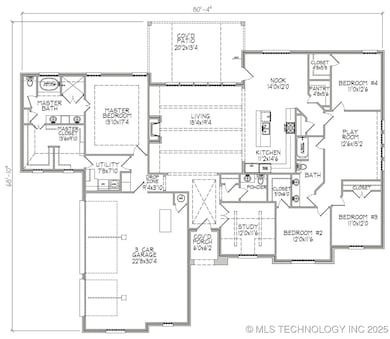NEW CONSTRUCTION
$13K PRICE INCREASE
Estimated payment $2,932/month
Total Views
9,792
4
Beds
2.5
Baths
2,796
Sq Ft
$195
Price per Sq Ft
Highlights
- Contemporary Architecture
- Vaulted Ceiling
- Corner Lot
- Bixby Middle School Rated A-
- Wood Flooring
- Granite Countertops
About This Home
Executive Homes’ Helmerich Plan || New STRAIGHT style exterior || TRANSITIONAL interior finishes. EXECUTIVE QUALITY. READY NOW! With over 2,500+ on-time closings and counting, Executive’s turnkey experience guarantees exceptional quality at an unbeatable value. Executive’s commitment to quality includes completing 1,200+ checklist items during construction, 100+ hours of detailed punch out prior to closing, and experienced warranty service after closing.
Home Details
Home Type
- Single Family
Year Built
- Built in 2025 | Under Construction
Lot Details
- 0.53 Acre Lot
- North Facing Home
- Landscaped
- Corner Lot
HOA Fees
- $63 Monthly HOA Fees
Parking
- 3 Car Attached Garage
- Side Facing Garage
- Driveway
Home Design
- Contemporary Architecture
- Brick Exterior Construction
- Slab Foundation
- Wood Frame Construction
- Fiberglass Roof
- Asphalt
Interior Spaces
- 2,796 Sq Ft Home
- 1-Story Property
- Vaulted Ceiling
- Ceiling Fan
- Gas Log Fireplace
- Vinyl Clad Windows
- Insulated Windows
- Fire and Smoke Detector
- Washer and Electric Dryer Hookup
Kitchen
- Built-In Oven
- Cooktop
- Microwave
- Dishwasher
- Granite Countertops
- Disposal
Flooring
- Wood
- Carpet
- Tile
Bedrooms and Bathrooms
- 4 Bedrooms
Eco-Friendly Details
- Energy-Efficient Appliances
- Energy-Efficient Windows
- Energy-Efficient HVAC
- Energy-Efficient Insulation
Outdoor Features
- Covered Patio or Porch
- Rain Gutters
Schools
- Central Elementary School
- Bixby Middle School
- Bixby High School
Utilities
- Zoned Heating and Cooling
- Heating System Uses Gas
- Gas Water Heater
- Aerobic Septic System
- Phone Available
- Cable TV Available
Community Details
- Magnolia Village Subdivision
Listing and Financial Details
- Home warranty included in the sale of the property
Map
Create a Home Valuation Report for This Property
The Home Valuation Report is an in-depth analysis detailing your home's value as well as a comparison with similar homes in the area
Tax History
| Year | Tax Paid | Tax Assessment Tax Assessment Total Assessment is a certain percentage of the fair market value that is determined by local assessors to be the total taxable value of land and additions on the property. | Land | Improvement |
|---|---|---|---|---|
| 2025 | $225 | $1,929 | $1,929 | -- |
| 2024 | $228 | $1,929 | $1,929 | -- |
| 2023 | $228 | $1,929 | $1,929 | -- |
Source: Public Records
Property History
| Date | Event | Price | List to Sale | Price per Sq Ft |
|---|---|---|---|---|
| 09/25/2025 09/25/25 | Price Changed | $544,900 | +2.4% | $195 / Sq Ft |
| 03/17/2025 03/17/25 | For Sale | $532,000 | -- | $190 / Sq Ft |
Source: MLS Technology
Source: MLS Technology
MLS Number: 2511009
APN: 55942-73-34-31680
Nearby Homes
- 17542 S 51st East Ave
- 17416 S 51st East Ave
- 17404 S 51st East Ave
- 17415 S 51st East Ave
- 17552 S 52nd East Ave
- 17527 S 52nd East Ave
- 17539 S 52nd East Ave
- 17576 S 52nd East Ave
- 5250 E 175th St S
- 5217 E 175th St S
- 17827 S 48th East Ave
- 17826 S 48th East Ave
- 5438 E 175th St S
- 5421 E 175th St S
- 5524 E 174th St S
- 5502 E 174th St S
- 4903 E 174th St S
- 5549 E 174th St S
- 17562 S 56th East Ave
- 17815 S 42nd East Ave
- 16900 S Memorial Dr
- 7808 E 161st Place S
- 7501 E 159th St S
- 8515 E 164th St S
- 8408 E 161st Place S
- 8506 E 161st Place S
- 16405 S 87th East Ave
- 16207 S 87th East Ave
- 16302 S 89th East Ave
- 8717 E 161st Place S
- 600 S Main St
- 8116 E 151st St
- 14681 S 82nd East Ave
- 13722 S 20th Place E
- 6663 E 130th Place S
- 13473 S Mingo Rd
- 7860 E 126th St S
- 2059 E 129th Place S
- 1922 W 161st St S
- 12683 S 85th East Place


