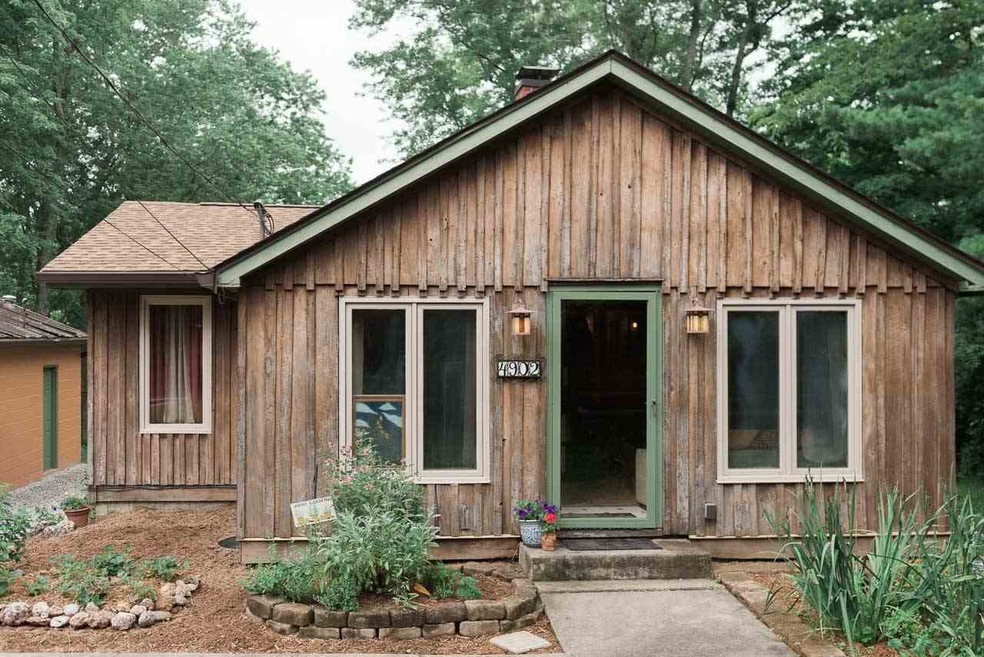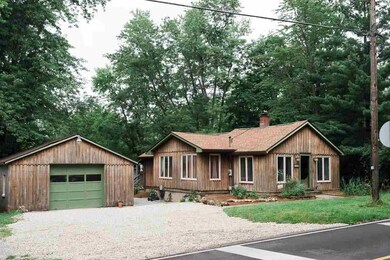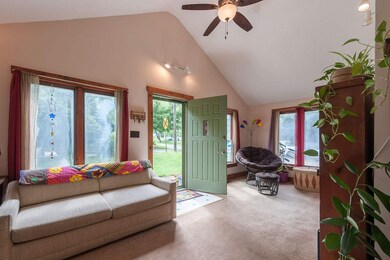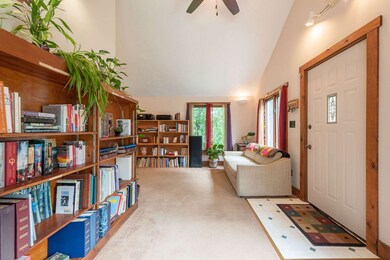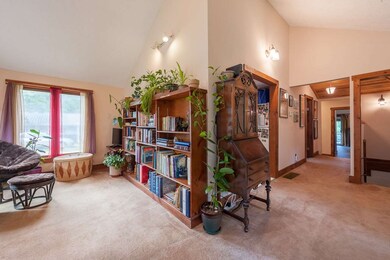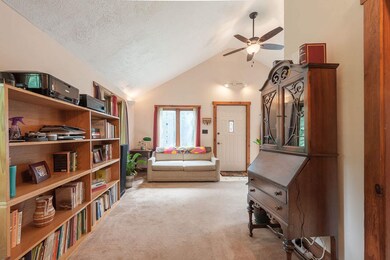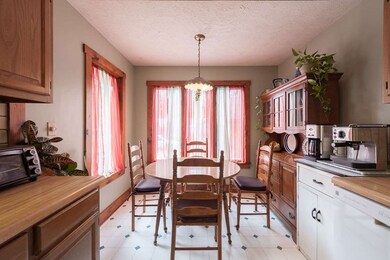4902 E Bethel Ln Bloomington, IN 47408
Estimated Value: $240,000 - $290,125
Highlights
- Vaulted Ceiling
- Partially Wooded Lot
- Covered Patio or Porch
- Unionville Elementary School Rated A
- Whirlpool Bathtub
- Beamed Ceilings
About This Home
As of September 2017Looking for the sweet spot of a little bit of land with easy access to town? Look no further! You've found your new sweet cottage on nearly an acre and only 10 minutes to the eastside in this adorable and well-loved cedar sided home! Light-filled, with airy open spaces, vaulted ceilings and unique details, this 2 bedroom, 2 bath home over walkout basement has a flexible floorplan. Upstairs you'll find a bright living room, large and sunny eat-in galley kitchen, two oversized bedrooms and a recently updated main floor bathroom with ceramic wood grain tile, deep jetted bathtub, tile surround and solid surface vanity. The large and private master bedroom walks out to a 15'x20' deck that has both covered and open space, privacy screening on the sides, and overlooks the lush and beautiful backyard. Downstairs the flexible family room space could function as a master bedroom with en suite second bathroom. The lower level also features a full second kitchen, laundry area, mechanicals, and a 10'x10' storage room. New vinyl windows below grade can be opened to vent the entire basement. There's also a 16'x20' covered patio overlooking the yard. Adjacent to the house is a large detached 2 car garage with overheard door and side door to the house. If you've been looking for a house that offers space, privacy, a little bit of land, and also easy accessibility to town, you've found your new home. Call to schedule your personal showing today!
Home Details
Home Type
- Single Family
Est. Annual Taxes
- $714
Year Built
- Built in 1946
Lot Details
- 0.84 Acre Lot
- Rural Setting
- Property has an invisible fence for dogs
- Landscaped
- Partially Wooded Lot
Parking
- 2 Car Detached Garage
- Garage Door Opener
- Gravel Driveway
Home Design
- Cabin
- Asphalt Roof
- Cedar
Interior Spaces
- 1-Story Property
- Beamed Ceilings
- Vaulted Ceiling
Kitchen
- Eat-In Kitchen
- Laminate Countertops
- Disposal
Flooring
- Carpet
- Laminate
- Concrete
- Ceramic Tile
Bedrooms and Bathrooms
- 2 Bedrooms
- Whirlpool Bathtub
- Bathtub with Shower
- Separate Shower
Basement
- Walk-Out Basement
- Sump Pump
- Block Basement Construction
- 1 Bathroom in Basement
Outdoor Features
- Covered Deck
- Covered Patio or Porch
Farming
- Pasture
Utilities
- Forced Air Heating and Cooling System
- Baseboard Heating
- Heating System Uses Gas
- Septic System
Listing and Financial Details
- Assessor Parcel Number 53-05-13-400-013.000-004
Ownership History
Purchase Details
Home Financials for this Owner
Home Financials are based on the most recent Mortgage that was taken out on this home.Purchase Details
Home Financials for this Owner
Home Financials are based on the most recent Mortgage that was taken out on this home.Purchase Details
Home Financials for this Owner
Home Financials are based on the most recent Mortgage that was taken out on this home.Home Values in the Area
Average Home Value in this Area
Purchase History
| Date | Buyer | Sale Price | Title Company |
|---|---|---|---|
| Brian Johnson | $163,000 | -- | |
| Johnson Brian E | -- | None Available | |
| Owen Jennifer | -- | None Available |
Mortgage History
| Date | Status | Borrower | Loan Amount |
|---|---|---|---|
| Open | Johnson Brian E | $164,646 | |
| Previous Owner | Owen Jennifer G | $100,000 | |
| Previous Owner | Owen Jennifer | $84,500 | |
| Previous Owner | Owen Jennifer | $84,500 | |
| Previous Owner | Smith Jennifer G | $10,039 |
Property History
| Date | Event | Price | Change | Sq Ft Price |
|---|---|---|---|---|
| 09/06/2017 09/06/17 | Sold | $163,000 | +6.7% | $97 / Sq Ft |
| 07/12/2017 07/12/17 | Pending | -- | -- | -- |
| 07/07/2017 07/07/17 | For Sale | $152,700 | -- | $90 / Sq Ft |
Tax History Compared to Growth
Tax History
| Year | Tax Paid | Tax Assessment Tax Assessment Total Assessment is a certain percentage of the fair market value that is determined by local assessors to be the total taxable value of land and additions on the property. | Land | Improvement |
|---|---|---|---|---|
| 2024 | $1,368 | $195,300 | $39,800 | $155,500 |
| 2023 | $649 | $186,700 | $38,300 | $148,400 |
| 2022 | $1,152 | $174,900 | $38,300 | $136,600 |
| 2021 | $1,143 | $164,500 | $28,700 | $135,800 |
| 2020 | $1,149 | $160,400 | $28,700 | $131,700 |
| 2019 | $1,044 | $155,700 | $28,700 | $127,000 |
| 2018 | $989 | $146,100 | $28,700 | $117,400 |
| 2017 | $592 | $105,500 | $28,700 | $76,800 |
| 2016 | $714 | $108,300 | $28,700 | $79,600 |
| 2014 | $519 | $106,100 | $28,700 | $77,400 |
Map
Source: Indiana Regional MLS
MLS Number: 201731031
APN: 53-05-13-400-013.000-004
- 5988 E State Road 45
- 6404 N Braksway Dr
- 4125 E Bethel Ln
- 5105 E Earl Young Rd
- 6825 E State Road 45
- 4790 N Benton Dr
- Lot 63 N Viking Ridge Rd Unit 63
- 3281 E Bethel Ln Unit 66 & 69
- 3 E Boltinghouse Rd Unit Tract 3
- 1 E Boltinghouse Rd
- 2 E Boltinghouse Rd Unit Tract 2
- 2 E Boltinghouse Rd
- 4689 E State Road 45
- 3780 N Upper Birdie Galyan Rd
- 3712 E Devonshire Ln
- 4638 E State Road 45
- 3645 N Upper Birdie Galyan Rd
- 4030 N Claybrooke Ct
- 4501 E Stephens Dr Unit 4501 and 4503
- 3351 Cletus Sample Rd
- 4900 E Bethel Ln
- 4910 E Bethel Ln
- 4901 E Bethel Ln
- 4905 E Bethel Ln
- 4882 E Bethel Ln
- 4880 E Bethel Ln
- 4876 E Bethel Ln
- 4884 E Bethel Ln
- 4864 E Bethel Ln
- 4950 E Bethel Ln
- 4812 E Bethel Ln
- 4824 E Bethel Ln
- 4860 E Bethel Ln
- 4843 E Bethel Ln
- 4820 E Bethel Ln
- 6070 E State Road 45
- 5999 E State Road 45
- 4907 E Bethel Ln
- 5998 E State Road 45
- 6096 E State Road 45
