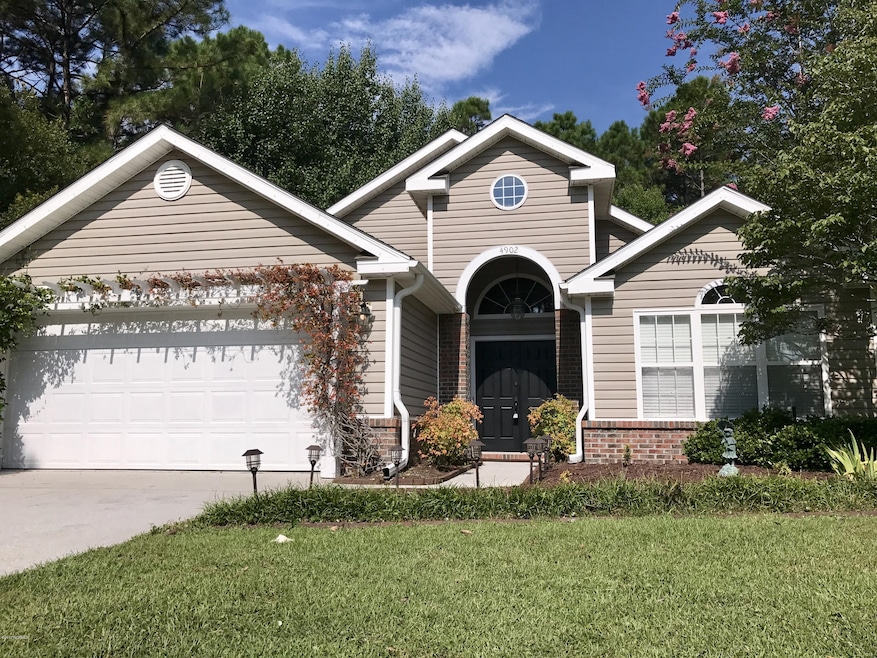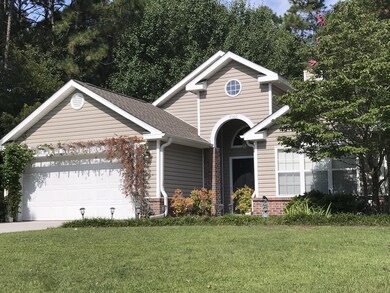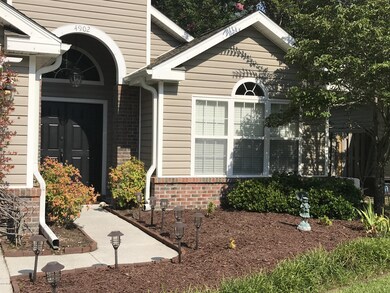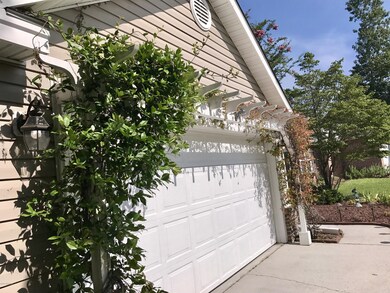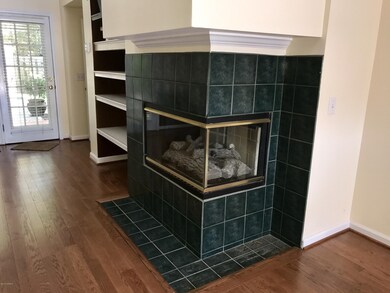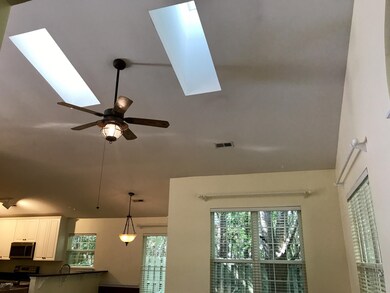
4902 Grape Arbor Ct Wilmington, NC 28409
Woods Edge NeighborhoodHighlights
- Vaulted Ceiling
- Wood Flooring
- Formal Dining Room
- Heyward C. Bellamy Elementary School Rated A-
- Covered Patio or Porch
- Fenced Yard
About This Home
As of August 2017Charming, well-maintained, patio home on private cul-de-sac in Vineyard Green. Double door entry invites you into this open concept home with hardwood floors and upgraded kitchen that includes new stainless steel appliances and granite counters.Vaulted ceilings w/skylights, fireplace, private guest suite, office with built-in desk/shelves and a large master with separate shower, garden tub & double sinks complete the space. Outside enjoy a very private fenced yard w/gorgeous gardens for enjoyable outdoor living. The Large covered patio will invite you to start your day with your morning coffee. Shed is included for your lawn & garden tools. 2 car garage with shelves & partially floored attic provides ample storage space. NO CITY TAXES!LOW HOA
Last Agent to Sell the Property
Wendy Thompson
Keller Williams Innovate-Wilmington Listed on: 07/27/2017
Last Buyer's Agent
Quentin Jones
Nest Realty
Home Details
Home Type
- Single Family
Est. Annual Taxes
- $1,400
Year Built
- Built in 1996
Lot Details
- 8,712 Sq Ft Lot
- Lot Dimensions are 92 x 112 x 61 x 150
- Cul-De-Sac
- Fenced Yard
- Wood Fence
- Irrigation
- Property is zoned R-15
HOA Fees
- $33 Monthly HOA Fees
Home Design
- Slab Foundation
- Wood Frame Construction
- Shingle Roof
- Vinyl Siding
- Stick Built Home
Interior Spaces
- 1,650 Sq Ft Home
- 1-Story Property
- Vaulted Ceiling
- Ceiling Fan
- Skylights
- Gas Log Fireplace
- Thermal Windows
- Blinds
- Living Room
- Formal Dining Room
- Laundry in Kitchen
Kitchen
- Stove
- Built-In Microwave
- Dishwasher
- Disposal
Flooring
- Wood
- Carpet
- Tile
Bedrooms and Bathrooms
- 3 Bedrooms
- 2 Full Bathrooms
Attic
- Pull Down Stairs to Attic
- Partially Finished Attic
Parking
- 2 Car Attached Garage
- Lighted Parking
- Driveway
Outdoor Features
- Covered Patio or Porch
Utilities
- Forced Air Heating and Cooling System
- Propane
- Electric Water Heater
- Fuel Tank
Listing and Financial Details
- Assessor Parcel Number R07608-006-001-000
Community Details
Overview
- Vineyard Green Subdivision
- Maintained Community
Security
- Security Lighting
Ownership History
Purchase Details
Home Financials for this Owner
Home Financials are based on the most recent Mortgage that was taken out on this home.Purchase Details
Home Financials for this Owner
Home Financials are based on the most recent Mortgage that was taken out on this home.Purchase Details
Home Financials for this Owner
Home Financials are based on the most recent Mortgage that was taken out on this home.Purchase Details
Home Financials for this Owner
Home Financials are based on the most recent Mortgage that was taken out on this home.Purchase Details
Home Financials for this Owner
Home Financials are based on the most recent Mortgage that was taken out on this home.Purchase Details
Purchase Details
Purchase Details
Purchase Details
Similar Homes in Wilmington, NC
Home Values in the Area
Average Home Value in this Area
Purchase History
| Date | Type | Sale Price | Title Company |
|---|---|---|---|
| Warranty Deed | $225,000 | None Available | |
| Warranty Deed | $194,000 | None Available | |
| Quit Claim Deed | -- | None Available | |
| Quit Claim Deed | -- | None Available | |
| Warranty Deed | $225,000 | None Available | |
| Deed | $172,000 | -- | |
| Deed | -- | -- | |
| Deed | $149,500 | -- | |
| Deed | $96,000 | -- | |
| Deed | $302,000 | -- |
Mortgage History
| Date | Status | Loan Amount | Loan Type |
|---|---|---|---|
| Open | $180,000 | New Conventional | |
| Previous Owner | $15,000 | Credit Line Revolving | |
| Previous Owner | $155,200 | New Conventional | |
| Previous Owner | $176,595 | New Conventional | |
| Previous Owner | $180,000 | Purchase Money Mortgage |
Property History
| Date | Event | Price | Change | Sq Ft Price |
|---|---|---|---|---|
| 08/25/2017 08/25/17 | Sold | $225,000 | 0.0% | $136 / Sq Ft |
| 07/28/2017 07/28/17 | Pending | -- | -- | -- |
| 07/27/2017 07/27/17 | For Sale | $225,000 | +16.0% | $136 / Sq Ft |
| 06/12/2013 06/12/13 | Sold | $194,000 | +3.2% | $123 / Sq Ft |
| 05/20/2013 05/20/13 | Pending | -- | -- | -- |
| 04/29/2013 04/29/13 | For Sale | $188,000 | -- | $119 / Sq Ft |
Tax History Compared to Growth
Tax History
| Year | Tax Paid | Tax Assessment Tax Assessment Total Assessment is a certain percentage of the fair market value that is determined by local assessors to be the total taxable value of land and additions on the property. | Land | Improvement |
|---|---|---|---|---|
| 2023 | $1,400 | $253,800 | $72,300 | $181,500 |
| 2022 | $1,407 | $253,800 | $72,300 | $181,500 |
| 2021 | $1,402 | $253,800 | $72,300 | $181,500 |
| 2020 | $1,188 | $187,800 | $52,000 | $135,800 |
| 2019 | $1,188 | $187,800 | $52,000 | $135,800 |
| 2018 | $1,188 | $187,800 | $52,000 | $135,800 |
| 2017 | $1,109 | $187,800 | $52,000 | $135,800 |
| 2016 | $1,109 | $160,000 | $52,000 | $108,000 |
| 2015 | $1,030 | $160,000 | $52,000 | $108,000 |
| 2014 | $1,013 | $160,000 | $52,000 | $108,000 |
Agents Affiliated with this Home
-
W
Seller's Agent in 2017
Wendy Thompson
Keller Williams Innovate-Wilmington
-
Q
Buyer's Agent in 2017
Quentin Jones
Nest Realty
-
P
Seller's Agent in 2013
P Harrison
Wilkinson ERA Real Estate
-
S
Buyer's Agent in 2013
Shirley Klingensmith
Network Real Estate
Map
Source: Hive MLS
MLS Number: 100074662
APN: R07608-006-001-000
- 4907 Merlot Ct
- 5200 Woods Edge Rd
- 5008 Mako Dr
- 1202 Beresford Ct
- 421 Hidden Valley Rd
- 5029 Woods Edge Rd
- 5800 Neelys Ct
- 5418 Saltwater Run
- 5500 N Warrendale Ct
- 273 Foxwood Ln
- 1221 S Beresford Ct
- 142 Mohican Trail
- 5028 Laurenbridge Ln
- 4809 W Grove Dr
- 5013 Dockside Dr
- 134 S Channel Haven Dr
- 5010 Dockside Dr
- 5353 Leisure Cir
- 5017 Dockside Dr
- 5102 Masonboro Harbour Dr
