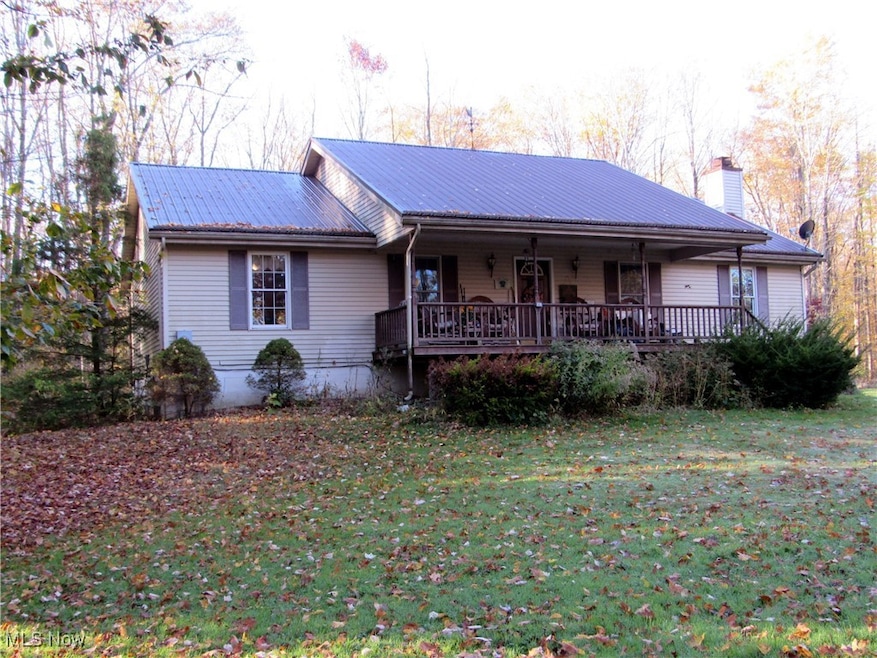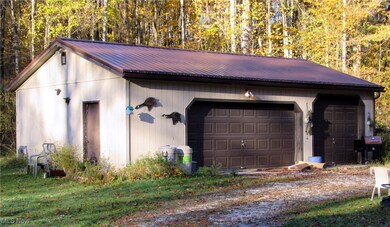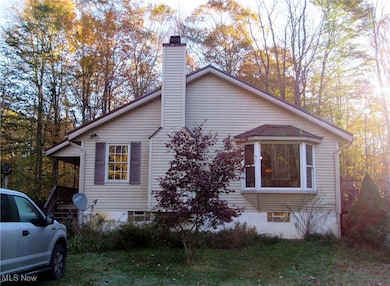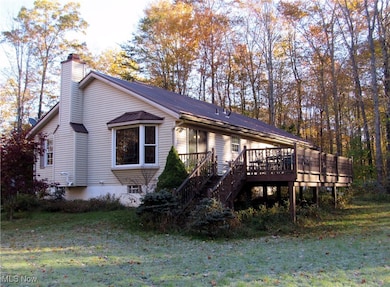4902 Leslie Rd Rock Creek, OH 44084
Highlights
- Deck
- No HOA
- Porch
- Wooded Lot
- 3 Car Detached Garage
- Kitchen Island
About This Home
Here is your opportunity to purchase, and enjoy a nice 3 bedroom/2 full bath ranch home on almost 3 acres! This property is on a quiet (very secluded) setting. The home has all hardwood flooring, except the bathrooms are tile. The rooms are spacious with plenty of room for all your furniture. This property also features a large 3 car garage, a workshop in the basement, a nice front porch on the front, and a large deck on the rear of the home. Don't overlook the nice back yard leading to the beautiful woods for you to relax, and watch and observe the birds, and wildlife. The basement is mostly finished with large rooms with lots of options.
This property is scheduled to sell at Auction on Saturday, April 11, 2026 at 11:00AM. There will be OPEN HOUSE on Saturday, March 28th 2:00PM to 4:00PM, and on Saturday, April 4th 2:00PM to 4:00PM MORE PHOTOS COMING!! REAL ESTATE AUCTION TERMS: 10% nonrefundable down payment day of auction. Balance at closing. (Closing 30-45 days.) NO BUYER’S PREMIUM! Property will sell as is. All desired inspections must be done prior to bidding. This property is to be sold with no contingencies. All the information contained herein was derived from sources believed to be correct. Seller has the option to accept offers prior to the auction.
Listing Agent
MB Realty Group Brokerage Email: 330-527-3000, dmccumbers99@gmail.com License #2009002869 Listed on: 10/27/2025
Home Details
Home Type
- Single Family
Est. Annual Taxes
- $2,701
Year Built
- Built in 1997
Lot Details
- 2.96 Acre Lot
- Lot Dimensions are 311 x 434
- Wooded Lot
- Many Trees
- Back Yard
Parking
- 3 Car Detached Garage
Home Design
- Metal Roof
- Vinyl Siding
Interior Spaces
- 1,620 Sq Ft Home
- 1-Story Property
- Living Room with Fireplace
Kitchen
- Range
- Microwave
- Dishwasher
- Kitchen Island
Bedrooms and Bathrooms
- 3 Main Level Bedrooms
- 2 Full Bathrooms
Laundry
- Dryer
- Washer
Finished Basement
- Basement Fills Entire Space Under The House
- Laundry in Basement
Outdoor Features
- Deck
- Porch
Utilities
- Forced Air Heating and Cooling System
- Heat Pump System
- Septic Tank
Community Details
- No Home Owners Association
- Connecticut Western Reserve Subdivision
Listing and Financial Details
- Assessor Parcel Number 570040003009
Map
Home Values in the Area
Average Home Value in this Area
Tax History
| Year | Tax Paid | Tax Assessment Tax Assessment Total Assessment is a certain percentage of the fair market value that is determined by local assessors to be the total taxable value of land and additions on the property. | Land | Improvement |
|---|---|---|---|---|
| 2024 | $6,010 | $74,660 | $11,660 | $63,000 |
| 2023 | $2,870 | $74,660 | $11,660 | $63,000 |
| 2022 | $2,163 | $55,620 | $8,960 | $46,660 |
| 2021 | $2,166 | $55,620 | $8,960 | $46,660 |
| 2020 | $2,165 | $55,620 | $8,960 | $46,660 |
| 2019 | $2,207 | $54,400 | $8,370 | $46,030 |
| 2018 | $2,080 | $54,400 | $8,370 | $46,030 |
| 2017 | $2,010 | $54,400 | $8,370 | $46,030 |
| 2016 | $1,945 | $51,280 | $7,910 | $43,370 |
| 2015 | $1,920 | $51,280 | $7,910 | $43,370 |
| 2014 | $1,858 | $51,280 | $7,910 | $43,370 |
| 2013 | $2,091 | $58,000 | $7,740 | $50,260 |
Property History
| Date | Event | Price | List to Sale | Price per Sq Ft |
|---|---|---|---|---|
| 10/27/2025 10/27/25 | For Sale | -- | -- | -- |
Purchase History
| Date | Type | Sale Price | Title Company |
|---|---|---|---|
| Deed | $152,000 | -- |
Source: MLS Now
MLS Number: 5168235
APN: 570040003009
- 5113 Boughner Rd
- 5279 Boughner Rd
- 5082 Cork Cold Springs Rd
- 2111 Mechanicsville Rd
- 6171 Barrett Rd
- 0 Vl Atkins Rd
- 5323 N River State Rd 307 Rd
- 5600 N River Rd W
- 4989 N River Rd E
- 3648 Woodside Dr
- 6370 Trumbull Rd Unit 6372
- 0 Lampson Rd Unit 225027899
- 0 V L Bishop Rd
- 158 State Route 45
- 6810 Barrett Rd
- 1841 Barnum Rd
- 18000 Thompson Rd
- 1840 Alexander Ave
- 1840 Alexander Ave Unit 1301
- 1973 Lafevre Rd
- 3031 N Logan Ln Unit 1
- 125 S Ridge Rd W
- 961 E Main St
- 3499 Dennis Ct Unit 6
- 6424 N Ridge Rd
- 6724 Georgetown Ln
- 6535 Bayside Dr
- 7525 Lake Rd E Unit ID1061030P
- 5212 Cortland Ave
- 1036 Union Ave Unit ID1061040P
- 246 Park Rd
- 2037 E 31st St
- 185 Meadows Dr
- 1713 Blase Nemeth Rd
- 1747 Blase Nemeth Rd
- 141 Steele Ave
- 74 Charlotte St
- 11315 Saint Andrews Way
- 54 Pearl St
- 211 Hilltop Dr




