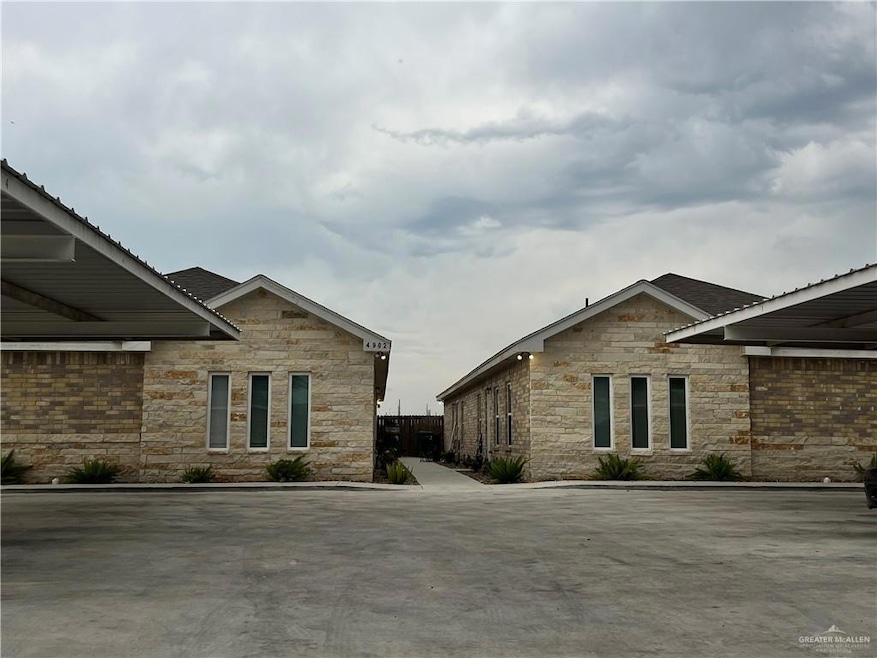3
Beds
2
Baths
1,043
Sq Ft
9,750
Sq Ft Lot
Highlights
- Gated Community
- Laundry closet
- Ceiling Fan
- Walk-In Closet
- Central Heating and Cooling System
- 1-Story Property
About This Home
Now leasing! This spacious 3-bedroom, 2-bathroom apartment is ready for you. The unit comes equipped with a stove, refrigerator, and microwave, making it move-in ready. You'll have two assigned spots in the carport for convenient and covered parking. Don't miss out—schedule your tour today!
Property Details
Home Type
- Multi-Family
Year Built
- Built in 2022
Lot Details
- 9,750 Sq Ft Lot
- Sprinkler System
Home Design
- Apartment
Interior Spaces
- 1,043 Sq Ft Home
- 1-Story Property
- Ceiling Fan
- Fire and Smoke Detector
- Microwave
Bedrooms and Bathrooms
- 3 Bedrooms
- Walk-In Closet
- 2 Full Bathrooms
- Shower Only
Laundry
- Laundry closet
- Dryer
- Washer
Parking
- Garage
- 2 Carport Spaces
- Side Facing Garage
Schools
- Gonzalez Elementary School
- Cathey Middle School
- Psja High School
Utilities
- Central Heating and Cooling System
Listing and Financial Details
- Security Deposit $1,250
- Property Available on 5/7/25
- 12 Month Lease Term
- Assessor Parcel Number 14
Community Details
Overview
- Property has a Home Owners Association
- West Ridge Estates Subdivision
Pet Policy
- No Pets Allowed
Security
- Gated Community
Map
Source: Greater McAllen Association of REALTORS®
MLS Number: 470702
Nearby Homes
- 4902 N Hiawatha Dr
- 4904 N Hiawatha Dr
- 4905 N Dahlia St
- 4901 N Hiawatha Dr
- 4903 N Hiawatha Dr
- 4905 N Hiawatha Dr
- 4901 N Winona Dr
- 5003 N Hiawatha Dr
- 5002 N Robin Ave
- 5205 N Hiawatha Dr
- 901 Bette St
- 800 Wesley St
- 1003 Bette St
- 5315 N Crown Point
- 5316 N Crown Point
- 5401 N Crown Point
- 1106 Wesley St
- 5500 N Crown Point
- 1201 Bette St
- 1205 W Nolana Loop
- 4902 N Hiawatha Dr Unit 2
- 4902 N Hiawatha Dr Unit 1
- 4906 N Hiawatha Dr Unit 2
- 5005 N Hiawatha Dr Unit 2
- 4905 N Hiawatha Dr Unit 1
- 5007 N Hiawatha Dr Unit 3
- 4906 N Crown Point Unit 2
- 5106 N Hiawatha Dr Unit 1
- 5106 N Winona Dr
- 5106 N Winona Dr
- 4905 N Winona Dr Unit 3
- 5401 N Crown Point
- 5512 N Crown Point
- 703 W Nolana Loop
- 1204 W Fig Ave Unit 2
- 1207 W Fig Ave Unit 1
- 1206 W Fig Ave
- 1303 W Kiwi Ave Unit 4
- 1206 W Fig Ave
- 600 W Seminole Ave







