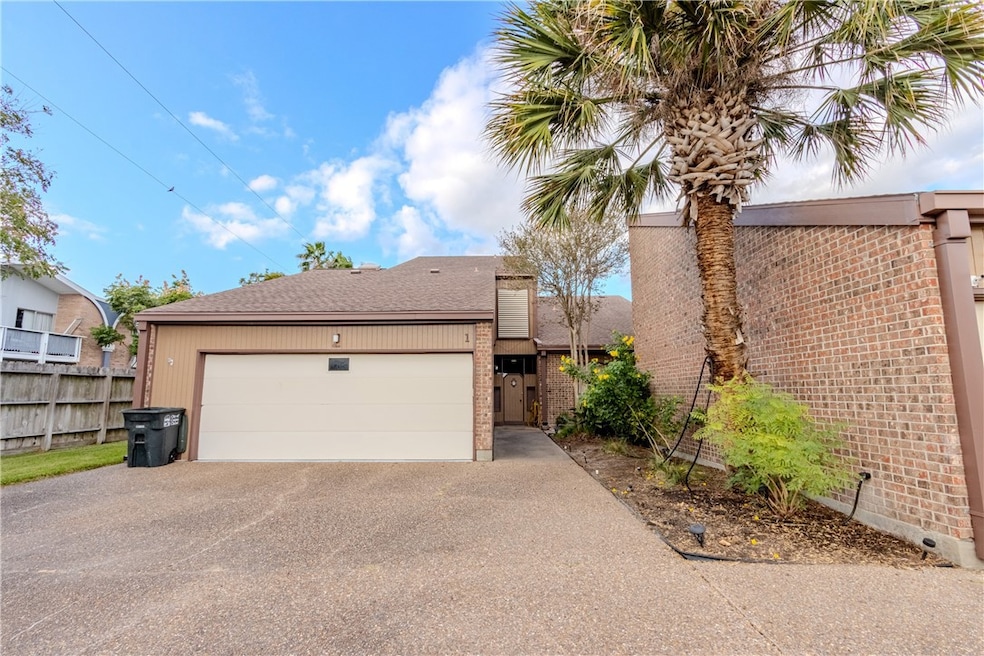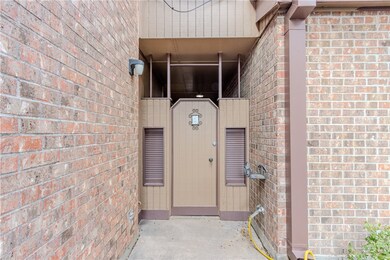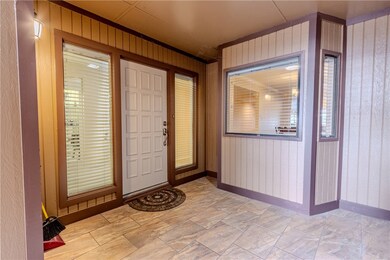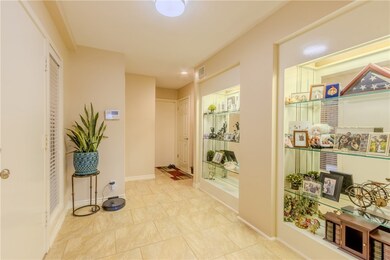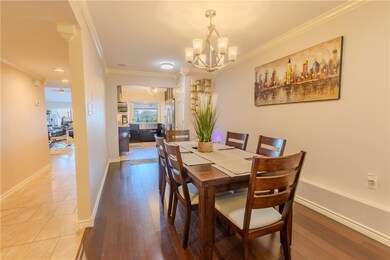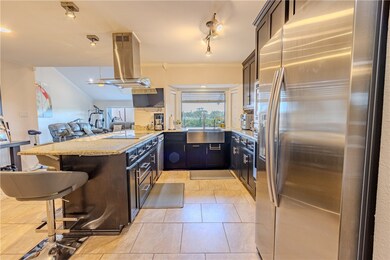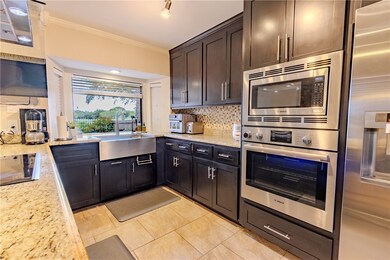4902 Saratoga Blvd Unit 1 Corpus Christi, TX 78413
Southside NeighborhoodEstimated payment $2,340/month
Highlights
- On Golf Course
- Traditional Architecture
- Wood Flooring
- Open Floorplan
- Cathedral Ceiling
- Air Filtration System
About This Home
Welcome to this beautifully renovated Courtyard Townhome, perfectly situated within the highly sought-after Courtyard Townhomes community. Thoughtfully updated throughout, this residence blends comfort, elegance, and functionality, offering an elevated lifestyle right in the heart of Corpus Christi.
Step inside to find extensive renovations and modern enhancements that create a space both timeless and fresh. At the center of the home sits a stunning kitchen, featuring sleek countertops, ample cabinetry, and an open layout that flows effortlessly into the dining area and main living space. Whether you're hosting friends or enjoying a quiet evening in, this bright and inviting setting is built for connection.
The living room boasts serene views of the prestigious Corpus Christi Country Club Golf Course, providing a peaceful backdrop that enhances privacy and day-to-day comfort. Upstairs, you'll find a versatile loft, ideal for a home office, second living area, or creative retreat. This home features two primary suites. The first, located on the main level, offers convenient single-story living with a private en-suite bath and generous closet space. Upstairs, the second primary suite impresses with its own en-suite bath and dual closets, perfect for guests, extended family, or multi-generational living. An additional well-sized bedroom and full bathroom complete the second floor. Located in a prime position within the city, you'll enjoy quick access to Saratoga Blvd., Everhart Rd., top-rated schools, shopping, dining, and everyday conveniences. Whether you’re seeking a refined home or a lock-and-leave lifestyle with low maintenance, this property checks every box. Luxury, comfort, location, this townhome brings it all together. Schedule your private showing today. This one is truly a must-see.
Townhouse Details
Home Type
- Townhome
Est. Annual Taxes
- $2,028
Year Built
- Built in 1978
Lot Details
- 7,161 Sq Ft Lot
- On Golf Course
- Private Entrance
- Fenced
- Landscaped
- Garden
HOA Fees
- $460 Monthly HOA Fees
Parking
- 2 Car Garage
Home Design
- Traditional Architecture
- Brick Exterior Construction
- Slab Foundation
- Shingle Roof
- HardiePlank Type
Interior Spaces
- 2,978 Sq Ft Home
- 2-Story Property
- Open Floorplan
- Cathedral Ceiling
- Security System Owned
- Washer and Dryer Hookup
Kitchen
- Electric Oven or Range
- Electric Cooktop
- Range Hood
- Microwave
- Dishwasher
- Disposal
Flooring
- Wood
- Tile
Bedrooms and Bathrooms
- 3 Bedrooms
- Split Bedroom Floorplan
- 3 Full Bathrooms
Accessible Home Design
- Handicap Accessible
Outdoor Features
- Open Patio
- Rain Gutters
Schools
- Schanen Elementary School
- Browne Middle School
- Carroll High School
Mobile Home
Utilities
- Air Filtration System
- Central Heating and Cooling System
- Separate Meters
Listing and Financial Details
- Tax Block 1
Community Details
Overview
- Association fees include common areas, ground maintenance, trash, water
- Courtyard Twnhms Subdivision
Recreation
- Golf Course Community
Security
- Fire and Smoke Detector
Map
Home Values in the Area
Average Home Value in this Area
Tax History
| Year | Tax Paid | Tax Assessment Tax Assessment Total Assessment is a certain percentage of the fair market value that is determined by local assessors to be the total taxable value of land and additions on the property. | Land | Improvement |
|---|---|---|---|---|
| 2025 | $2,028 | $355,205 | -- | -- |
| 2024 | $7,022 | $322,914 | $0 | $0 |
| 2023 | $2,015 | $293,558 | $0 | $0 |
| 2022 | $6,640 | $266,871 | $0 | $0 |
| 2021 | $6,343 | $242,610 | $35,817 | $206,793 |
| 2020 | $6,386 | $243,660 | $35,817 | $207,843 |
| 2019 | $6,298 | $249,020 | $35,817 | $213,203 |
| 2018 | $5,483 | $216,544 | $35,817 | $180,727 |
| 2017 | $5,769 | $228,500 | $35,817 | $192,683 |
| 2016 | $5,439 | $215,433 | $35,817 | $179,616 |
| 2015 | $1,617 | $189,296 | $35,817 | $153,479 |
| 2014 | $1,617 | $195,719 | $35,817 | $159,902 |
Property History
| Date | Event | Price | List to Sale | Price per Sq Ft | Prior Sale |
|---|---|---|---|---|---|
| 11/29/2025 11/29/25 | For Sale | $325,000 | +38.3% | $109 / Sq Ft | |
| 03/20/2014 03/20/14 | Sold | -- | -- | -- | View Prior Sale |
| 02/18/2014 02/18/14 | Pending | -- | -- | -- | |
| 11/30/2012 11/30/12 | For Sale | $235,000 | -- | $79 / Sq Ft |
Purchase History
| Date | Type | Sale Price | Title Company |
|---|---|---|---|
| Interfamily Deed Transfer | -- | None Available | |
| Vendors Lien | -- | Bay Area Title Services Llc |
Mortgage History
| Date | Status | Loan Amount | Loan Type |
|---|---|---|---|
| Open | $220,000 | Seller Take Back | |
| Closed | $80,000 | New Conventional |
Source: South Texas MLS
MLS Number: 468304
APN: 220610
- 4925 Cherry Hills Dr
- 19 Lake Shore Dr
- 136 Lake Shore Dr
- 6426 Long Cir
- 6418 Long Cir
- 5030 Merganser Dr
- 4605 Greensboro Dr
- 6358 Saint Andrews Dr
- 6405 Hunt Dr
- 6630 Long Meadow Dr Unit 2B
- 6702 Everhart Rd Unit H105
- 6702 Everhart Rd Unit S104
- 6702 Everhart Rd Unit T105
- 4518 Congressional Dr
- 4726 Champions Dr
- 5406 Hulen Dr
- 4602 Hogan Dr
- 4429 Bluefield Dr
- 5421 Adair Dr
- 4409 Congressional Dr
- 4901 Saratoga Blvd
- 145 Lake Shore Dr
- 6602 Everhart Rd
- 5002 Wingfoot Ln Unit B
- 5026 Meandering Ln Unit A
- 5030 Meandering Ln Unit 5034
- 5018 Wingfoot Ln Unit A
- 6517 Long Meadow Dr Unit B
- 5050 Wingfoot Ln Unit B
- 6701 Everhart Rd
- 5180 Middlecoff Rd Unit A
- 6702 Everhart Rd Unit H-108
- 6702 Everhart Rd Unit V105
- 4413 Weiskopf Ln
- 4750 Grand Junction Dr Unit 11
- 5430 Saratoga Blvd
- 5010 Royalton Dr
- 5206 Royalton Dr
- 4317 Acushnet Dr Unit D
- 5502 Saratoga Blvd
