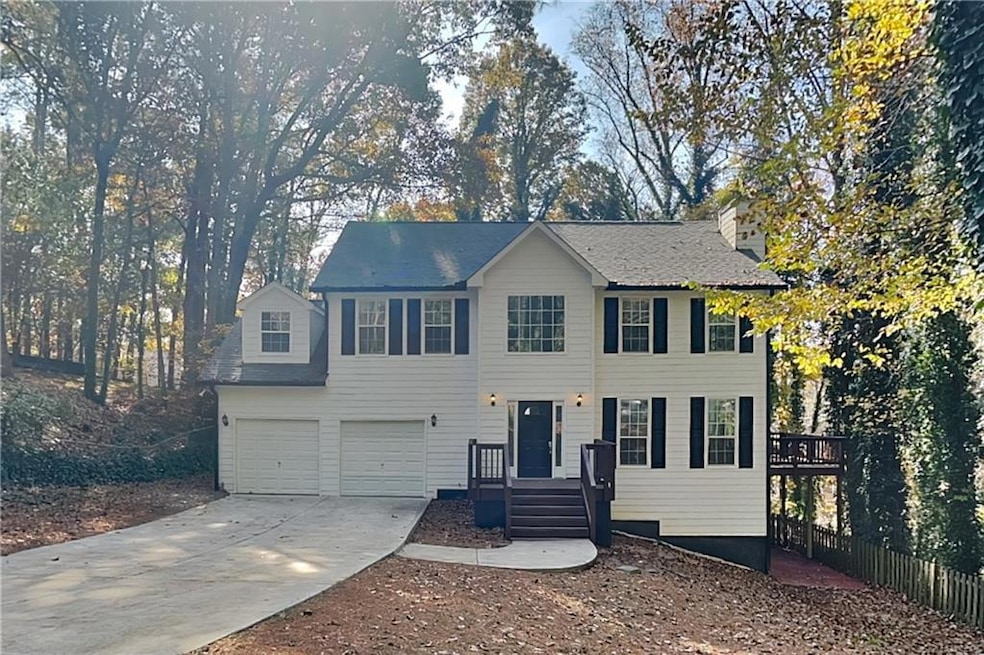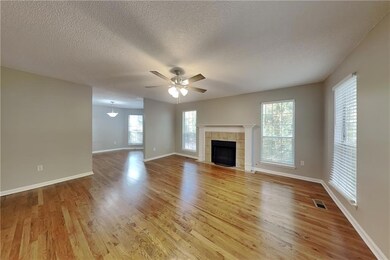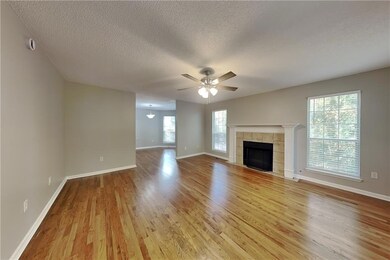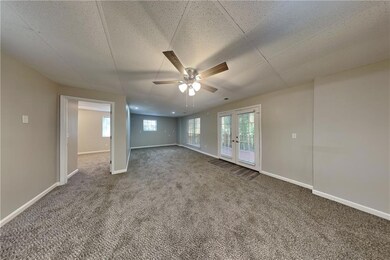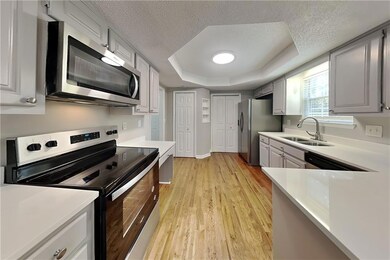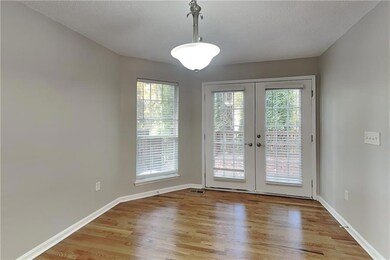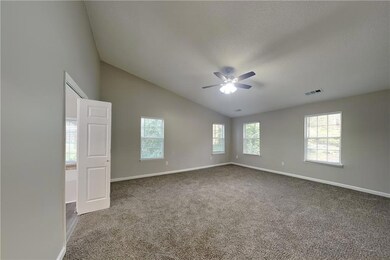4902 Sturbridge Crescent NE Roswell, GA 30075
East Cobb NeighborhoodHighlights
- Deck
- Traditional Architecture
- Stone Countertops
- Tritt Elementary School Rated A
- Great Room
- Den
About This Home
Charming 5 bed, 3.5 bath 2,881 sq ft home in Roswell! Open kitchen concept with updated counters and a spacious living room. Primary suite with attached bathroom. Spacious backyard, great for gatherings! Pets accepted on a case by case basis. Additional admin fees apply. The Fireplace is decorative. Schedule your showing today! This home is as-is. This home may be located within a Homeowners Association (HOA) community. If so, residents will be responsible for adhering to all HOA rules and regulations. Please contact your agent or landlord's agent for more information. DISCLAIMER: Cobb County has certain restrictions on the number and relationship of occupants living in single family homes. All prospective tenants represent that they have reviewed, understand and shall comply with such restrictions.
Listing Agent
Open House Atlanta Property Management License #232038 Listed on: 11/16/2025
Home Details
Home Type
- Single Family
Est. Annual Taxes
- $5,797
Year Built
- Built in 1989
Lot Details
- 0.52 Acre Lot
- Cul-De-Sac
- Landscaped
Parking
- 2 Car Attached Garage
Home Design
- Traditional Architecture
- Frame Construction
- Shingle Roof
- Cement Siding
Interior Spaces
- 2,881 Sq Ft Home
- 2-Story Property
- Decorative Fireplace
- Great Room
- Family Room
- Formal Dining Room
- Den
- Carpet
- Finished Basement
Kitchen
- Open to Family Room
- Breakfast Bar
- Dishwasher
- Stone Countertops
- White Kitchen Cabinets
- Disposal
Bedrooms and Bathrooms
- Split Bedroom Floorplan
- In-Law or Guest Suite
- Dual Vanity Sinks in Primary Bathroom
- Separate Shower in Primary Bathroom
- Soaking Tub
Laundry
- Laundry Room
- Laundry on main level
Outdoor Features
- Deck
Schools
- Tritt Elementary School
- Hightower Trail Middle School
- Pope High School
Utilities
- Central Heating and Cooling System
- Heating System Uses Natural Gas
Listing and Financial Details
- Security Deposit $3,200
- $150 Move-In Fee
- 12 Month Lease Term
- $50 Application Fee
- Assessor Parcel Number 01010000190
Community Details
Overview
- Application Fee Required
- Sturbridge Village Subdivision
Pet Policy
- Pets Allowed
Map
Source: First Multiple Listing Service (FMLS)
MLS Number: 7682315
APN: 01-0100-0-019-0
- 2779 Horseshoe Knoll Ln NE
- 2990 Mountain Trace NE
- 2859 Tynewick Dr NE
- 2696 Long Lake Terrace NE
- 3025 Creek Ct NE
- 2661 Sandpoint Way NE
- 110 Boulder Dr
- 2482 N Forest Dr
- 4574 Woodland Cir NE
- 230 Tynebrae Place Unit 1
- 2655 Boulder Creek Dr NE
- 4618 Shallowford Rd
- 3333 Trails End Rd NE
- 4645 Shallowford Rd
- 1533 Tennessee Walker Dr NE
- 4486 Huffman Dr NE
- 2206 Heritage Trace Dr
- 4640 Mountain Creek Dr NE
- 2681 Ravenoaks Place
- 110 Boulder Dr
- 1720 Ridgefield Dr
- 4536 Mountain Creek Dr NE
- 2862 Clary Hill Dr NE
- 4820 Hill Creek Ct
- 3450 Ellenwood Ct NE
- 2646 Alpine Trail
- 88 Barrington Oaks Ridge
- 2051 Bishop Creek Dr
- 2163 Heritage Trace Dr
- 265 Shady Marsh Trail Unit B
- 2100 Old Forge Way
- 4692 Bishop Lake Rd
- 2575 Walden Estates Dr
- 10565 Shallowford Rd
- 2503 Regency Lake Dr
- 3285 Marlanta Dr Unit Beautiful East Cobb Unit
- 3285 Marlanta Dr
