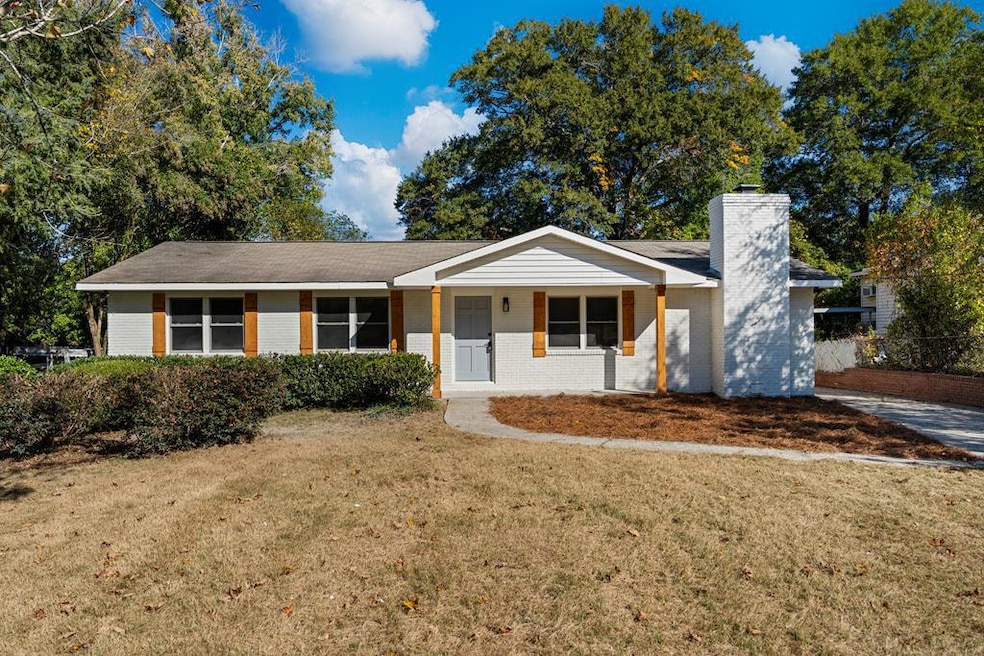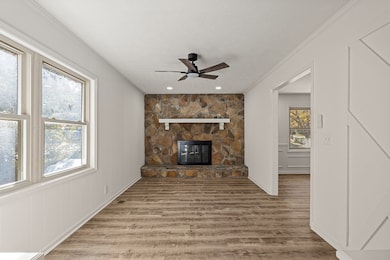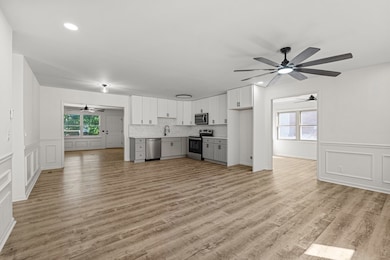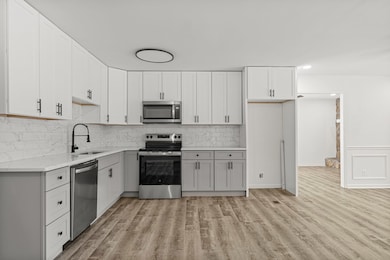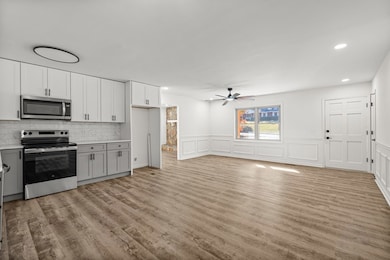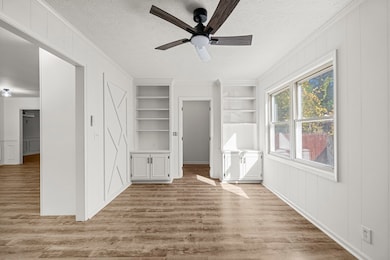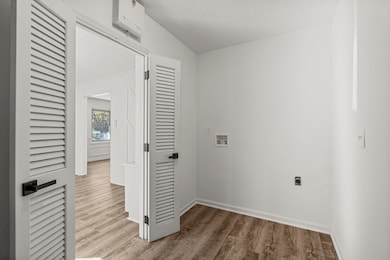
$194,900 Pending
- 4 Beds
- 2 Baths
- 1,652 Sq Ft
- 754 Wright Dr
- Columbus, GA
Attention All buyers ... This property is eligible for an interest rate as low as 3.5%...Inquire about the Direct buyer incentive program. Call Joe Donovan ( NMLS 1450210 ) @ 1 (678) 848-0008 for details...Discover the perfect blend of space and character in this charming 4-bedroom, 2-bath brick home! With 1,652 sq ft of living space all on one level. This stylish Ranch-style residence offers a
Will Rembert Prestige Property Brokers
