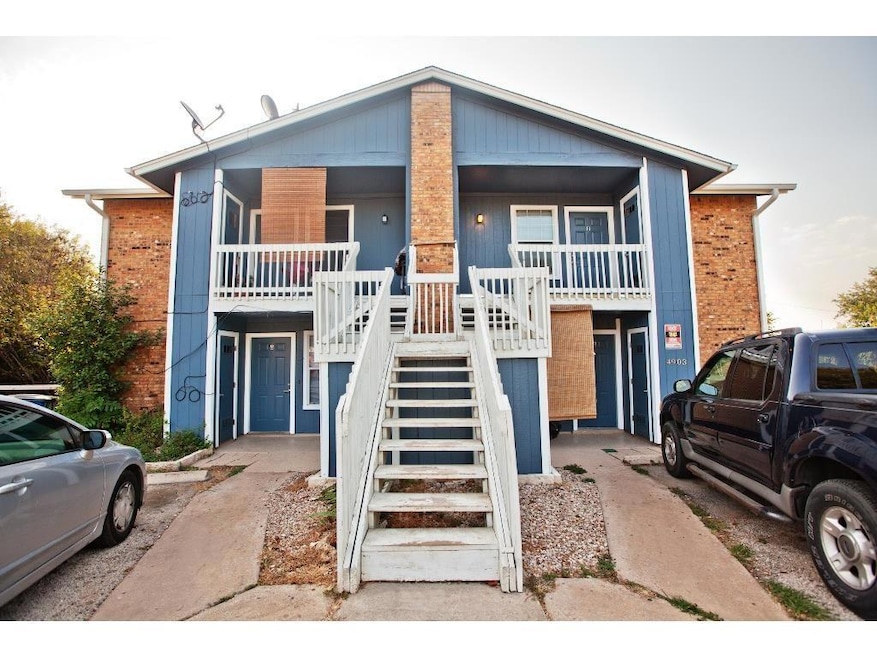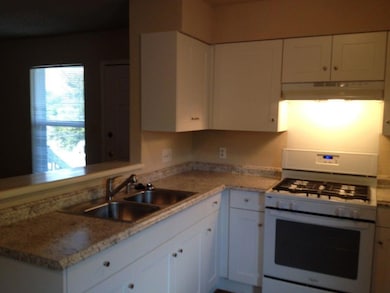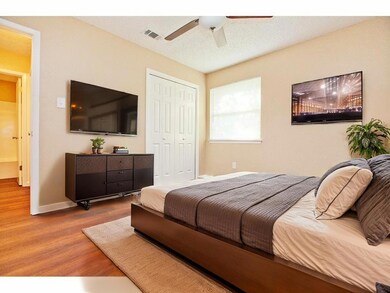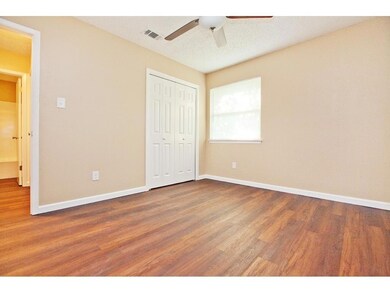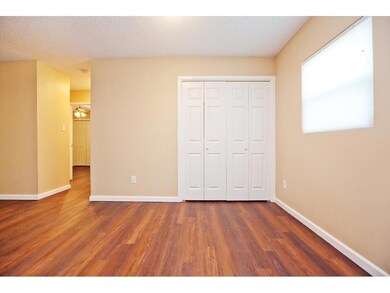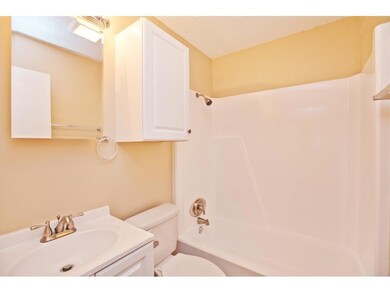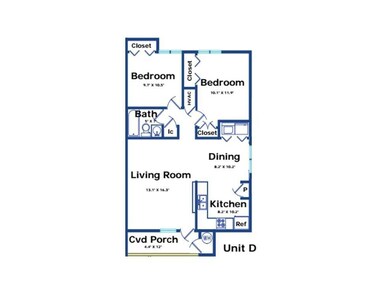4903 Merritt Dr Unit C Austin, TX 78744
Franklin Park NeighborhoodHighlights
- 0.35 Acre Lot
- No HOA
- Central Heating and Cooling System
- Wooded Lot
- Cul-De-Sac
- Ceiling Fan
About This Home
** SECTION 8 AVAILABLE FOR THIS UNIT!! **Move-in special: 1 month free (2-year lease) or half month free (1-year lease)!** Renovated upstairs unit with washer, dryer, refrigerator, and granite counters. Conveniently located within walking distance to bus stop and local store. Includes 2 parking spaces. **All leases will be enrolled in the ALPS Resident Benefit Program at a cost of $45.95/month. Details can be found on the picture/brochure included.**
Listing Agent
Austin Landmark Prop. Services Brokerage Phone: (512) 794-8171 License #0521916 Listed on: 05/08/2025
Property Details
Home Type
- Multi-Family
Est. Annual Taxes
- $11,013
Year Built
- Built in 1982
Lot Details
- 0.35 Acre Lot
- Cul-De-Sac
- West Facing Home
- Wooded Lot
Home Design
- Quadruplex
- Slab Foundation
- Composition Roof
- Vertical Siding
Interior Spaces
- 800 Sq Ft Home
- 2-Story Property
- Ceiling Fan
- Window Treatments
- Vinyl Flooring
- Fire and Smoke Detector
Kitchen
- Gas Range
- Free-Standing Range
- Disposal
Bedrooms and Bathrooms
- 2 Main Level Bedrooms
- 1 Full Bathroom
Parking
- 2 Parking Spaces
- Outside Parking
- Assigned Parking
Schools
- Rodriguez Elementary School
- Mendez Middle School
- Travis High School
Utilities
- Central Heating and Cooling System
- ENERGY STAR Qualified Water Heater
Listing and Financial Details
- Security Deposit $950
- Tenant pays for all utilities
- 12 Month Lease Term
- $75 Application Fee
- Assessor Parcel Number 760902
Community Details
Overview
- No Home Owners Association
- 4 Units
- Peppertree Park Sec 08 Subdivision
- Property managed by Austin Landmark Property Services, Inc.
Pet Policy
- Limit on the number of pets
- Pet Size Limit
- Pet Deposit $300
- Dogs and Cats Allowed
- Breed Restrictions
- Medium pets allowed
Map
Source: Unlock MLS (Austin Board of REALTORS®)
MLS Number: 8038850
APN: 760902
- 2106 Ponciana Loop
- 4502 Eric Cir
- 5617 Tallow Tree Dr
- 2201 Tallow Ct
- 2522 Chaparral Trail
- 2013 E Stassney Ln
- 3433 E Stassney Ln
- 5125 Fort Clark Dr
- 5307 Presidio Rd
- 301 E Stassney Ln
- 5314 Presidio Rd
- 412 Colonial Park Blvd
- 4503 E Stassney Ln
- 5301 Presidio Rd
- 5305 Woodland Oaks Ct
- 4512 W Village Ct
- 4800 E Stassney Ln
- 4907 Copperbend Blvd
- 4510 Terry-O Ln Unit 139
- 4510 Terry-O Ln Unit 205
- 4903 Merritt Dr Unit D
- 2202 Donahue Ln Unit B
- 1700 Teri Rd
- 5402 Ponciana Dr Unit A
- 2405 Teri Rd
- 5505 Tallow Tree Dr
- 2400 Village Walk
- 4405 Teri Rd Unit A
- 2003 Conestoga Trail Unit B
- 4505 Teri Rd Unit b
- 1800 E Stassney Ln
- 903-911 Battle Bend Blvd
- 5321 Presidio Rd
- 4509 E St Elmo Rd
- 707 Windledge Dr
- 709 Colonial Park Blvd Unit ID1314614P
- 500 Colonial Park Blvd
- 705 Battle Bend Blvd
- 5614 Palo Blanco Ln
- 4504 W Village Ct
