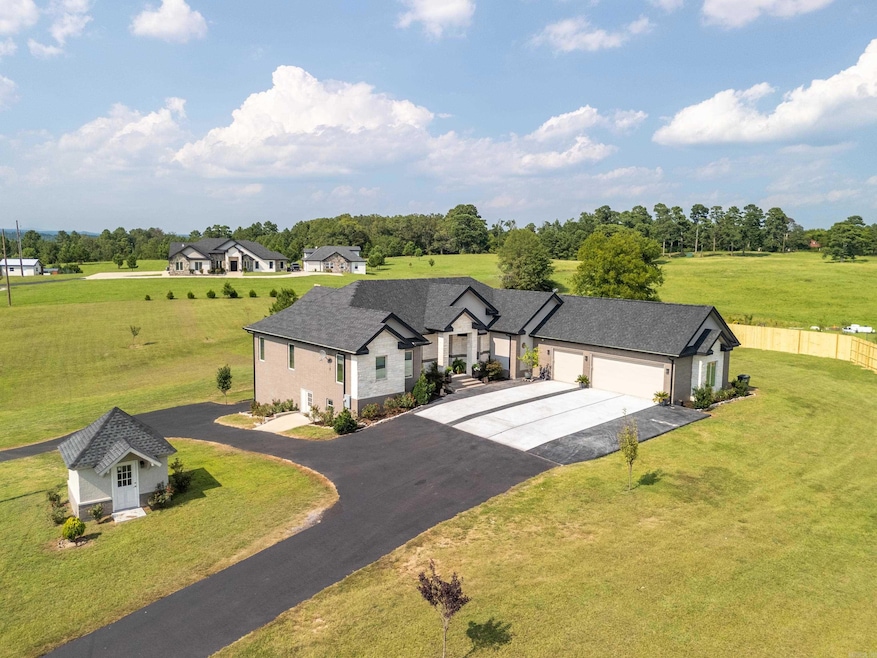
4903 Sunshine Rd Pearcy, AR 71964
Estimated payment $5,893/month
Highlights
- Safe Room
- Gated Community
- Deck
- Lake Hamilton Elementary School Rated 9+
- Mountain View
- Vaulted Ceiling
About This Home
STUNNING HILLTOP RETREAT - 5 BEDROOM 4.5 BATH BRICK HOME ON APPROXIMATELY 3 ACRES WITH BREATHTAKING VIEWS! THIS FABULOUS RESIDENCE OFFERS PRIVACY, SPACE AND PANORAMIC VIEWS. ENJOY THE OPEN LIVING, KITCHEN AND DINING AREAS-PERFECT FOR ENTERTAINING AND FAMILY GATHERINGS. A COOK'S KITCHEN EQUIPPED WITH BEAUTIFUL CABINETRY, A GENEROUS BREAKFAST BAR, SHIMMERING QUARTZ COUNTERTOPS, AND A PANTRY MAKE MEAL PREP A DELIGHT. A LUXURIOUS MASTER SUITE WITH TRAY CEILINGS, AMBIANCE LIGHTING, AND A SPECTACULAR BATH WITH HUGE WALK IN SHOWER, FREESTANDING TUB, AND HIS AND HER CLOSETS. GREAT OFFICE WITH A MURPHY BED. DOWNSTAIRS OFFERS ANOTHER COMPLETE KITCHEN, DEN/PLAYROOM, 2 BEDROOMS AND A BATH THAT ALSO IS A STORM SHELTER, THE DOWNSTAIRS SPACE WOULD BE A GREAT MOTHER-IN-LAW QUARTERS THOUGHTFULLY DESIGNED FOR COMFORT, CONVENIENCE AND VERSATILITY. EXPANSIVE COVERED DECKS FOR OUTDOOR ENJOYMENT AND OUTDOOR DINING, 3 CAR GARAGE WITH EPOXY FLOOR, PLENTY OF SPACE TO GARDEN. THIS HILLTOP PROPERTY COMBINES ELEGANCE, FUNCTIONALITY, AND OUTDOOR LIVING IN A SERENE SETTING. WHETHER YOU ARE RELAXING ON THE DECKS OR EXPLORING THE LUSH ACREAGE, THIS HOME IS A TRUE SANCTUARY. TRULY AN EXCEPTIONAL HOME!
Home Details
Home Type
- Single Family
Est. Annual Taxes
- $5,342
Year Built
- Built in 2020
Lot Details
- 3 Acre Lot
- Level Lot
Home Design
- Traditional Architecture
- Brick Exterior Construction
- Architectural Shingle Roof
Interior Spaces
- 4,151 Sq Ft Home
- Built-in Bookshelves
- Tray Ceiling
- Vaulted Ceiling
- Ceiling Fan
- Electric Fireplace
- Two Story Entrance Foyer
- Family Room
- Formal Dining Room
- Home Office
- Tile Flooring
- Mountain Views
- Crawl Space
Kitchen
- Eat-In Kitchen
- Breakfast Bar
- Double Oven
- Electric Range
- Microwave
- Dishwasher
- Quartz Countertops
Bedrooms and Bathrooms
- 5 Bedrooms
- Walk-In Closet
- In-Law or Guest Suite
- Walk-in Shower
Laundry
- Laundry Room
- Washer Hookup
Home Security
- Safe Room
- Home Security System
Parking
- 3 Car Garage
- Automatic Garage Door Opener
Outdoor Features
- Deck
Schools
- Lake Hamilton Elementary And Middle School
- Lake Hamilton High School
Utilities
- Central Heating and Cooling System
- Mini Split Air Conditioners
- Mini Split Heat Pump
- Co-Op Electric
- Well
- Electric Water Heater
- Septic System
Community Details
- Gated Community
Map
Home Values in the Area
Average Home Value in this Area
Tax History
| Year | Tax Paid | Tax Assessment Tax Assessment Total Assessment is a certain percentage of the fair market value that is determined by local assessors to be the total taxable value of land and additions on the property. | Land | Improvement |
|---|---|---|---|---|
| 2024 | $5,157 | $152,830 | $11,960 | $140,870 |
| 2023 | $5,027 | $152,830 | $11,960 | $140,870 |
| 2022 | $3,966 | $141,810 | $11,960 | $129,850 |
| 2021 | $4,134 | $93,540 | $7,350 | $86,190 |
| 2020 | $325 | $7,350 | $7,350 | $0 |
| 2019 | $325 | $7,350 | $7,350 | $0 |
Property History
| Date | Event | Price | Change | Sq Ft Price |
|---|---|---|---|---|
| 08/09/2025 08/09/25 | For Sale | $995,000 | -- | $240 / Sq Ft |
Purchase History
| Date | Type | Sale Price | Title Company |
|---|---|---|---|
| Warranty Deed | $49,200 | Lenders Title Company | |
| Contract Of Sale | $61,200 | Lenders Title Co |
Mortgage History
| Date | Status | Loan Amount | Loan Type |
|---|---|---|---|
| Previous Owner | $35,200 | Seller Take Back |
Similar Home in Pearcy, AR
Source: Cooperative Arkansas REALTORS® MLS
MLS Number: 25031827
APN: 100-19812-002
- 159 Rustic Ridge Ct
- 480 Shoat Trail
- 480 Shoat
- 000 Evan Way
- 202 Starfield Place
- 197 Country View Trail
- 5701 Sunshine Rd Unit A
- 5701 Sunshine Rd
- 5701 Sunshine Rd Unit B
- 5701 B Sunshine Rd
- Lot 1 Ridgehaven
- 1540 N Moore Rd
- 343 Boulder Rd
- 162 Ridgehaven Dr
- 101 Songer
- 172 Songer Ln
- 3950 Airport Rd
- Lot 13 Timberlake Dr
- 3478 Airport Rd
- 141 Gaff Ln
- 3131 Airport Rd
- 201 S Rogers Rd
- 205 Windcrest Cir
- 100 Springwood Rd
- 160 Morphew Rd
- 176 Cambridge Dr
- 1319 Airport Rd Unit 2A
- 1319 Airport Rd
- 203 Stearns Point Unit A3
- 203 Stearns Point
- 1203 Marion Anderson Rd
- 112 Mccurry Terrace Unit A
- 112 Mccurry Terrace
- 114 Mccurry Terrace
- 777 Old Brundage Rd
- 779 Old Brundage Rd
- 127 Charlon St
- 2190 Higdon Ferry Rd
- 166 Long Beach Dr
- 200 Modern Ave






