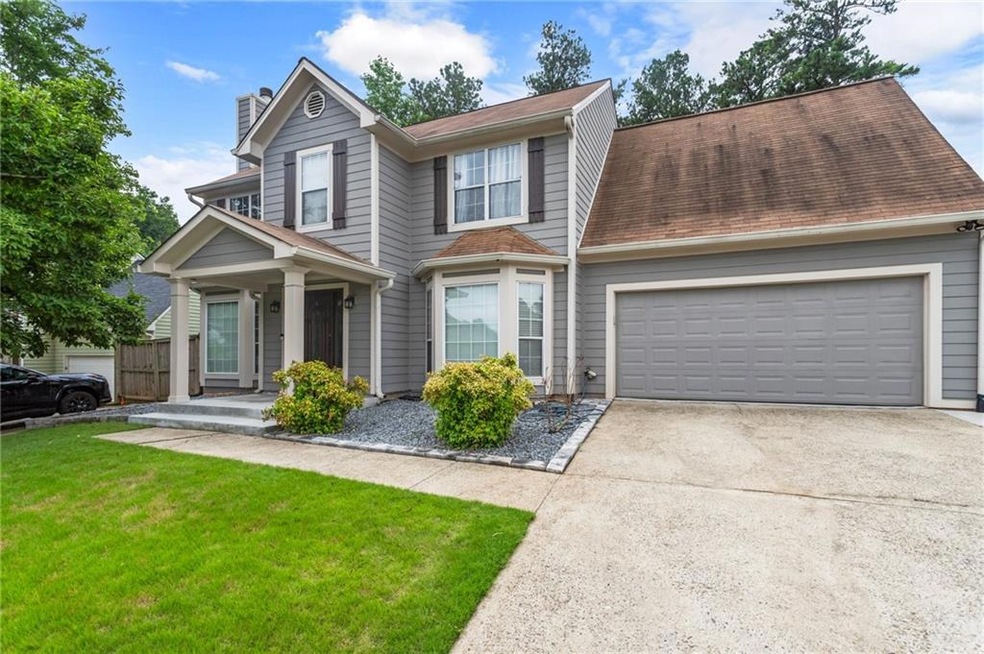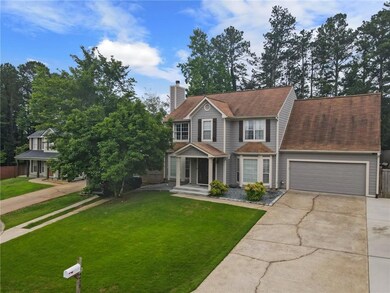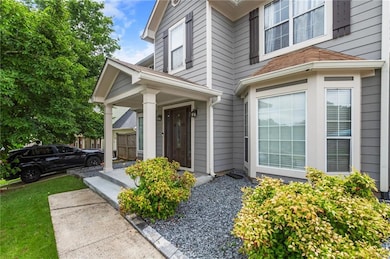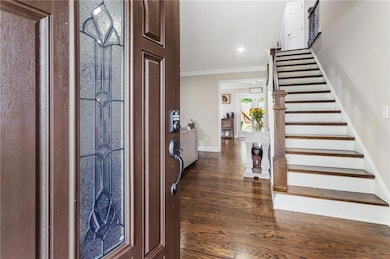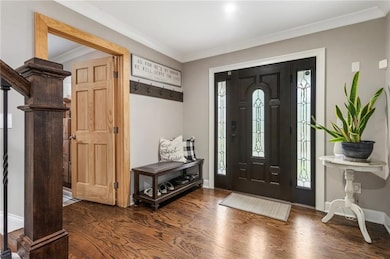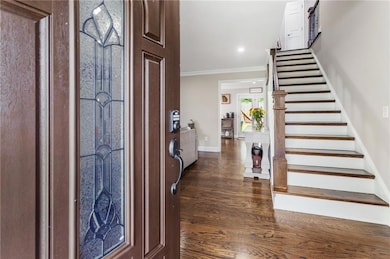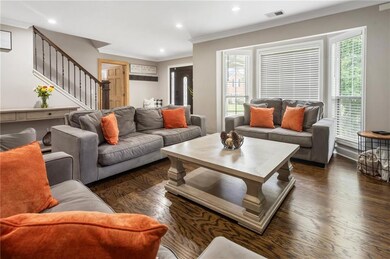4903 Wilkie Way NW Acworth, GA 30102
Estimated payment $3,160/month
Highlights
- Open-Concept Dining Room
- Oversized primary bedroom
- Wood Flooring
- Pitner Elementary School Rated A-
- Traditional Architecture
- Attic
About This Home
Beautifully Renovated 4-Bedroom Home in Prime Location – Move-In Ready!
Welcome to this stunning 4-bedroom, 2 full bathrooms upstairs and half bath on the main level, his and hers closet and plenty of storage on the other bedrooms. This home has a designated office space on the first floor, ideally situated near supermarkets, restaurants, and shopping, all within a top-rated school district.
Built in 1995 and extensively updated in 2018, this home features modern upgrades throughout, including new plumbing and electrical systems, real hardwood flooring, Hardie plank siding, and a beautifully redesigned gable front entrance. The spacious gourmet kitchen is perfect for the home chef, while the custom-designed bathrooms offer a touch of luxury.
Enjoy the outdoors in a fully fenced backyard, featuring a large covered patio with a built-in cooking area, electric fireplace, and dedicated entertainment space, all surrounded by a professionally maintained 8,890 sq ft lot with lush green lawn. A double driveway provides plenty of parking.
This home is a true gem that shows pride of ownership—stylish, functional, and ready for you to move in and enjoy! Get 1 year Home Warranty with your offer!
Home Details
Home Type
- Single Family
Est. Annual Taxes
- $5,040
Year Built
- Built in 1995
Lot Details
- 8,891 Sq Ft Lot
- Property fronts a county road
- Private Entrance
- Landscaped
- Level Lot
- Back Yard Fenced and Front Yard
Parking
- 2 Car Attached Garage
- Parking Pad
- Front Facing Garage
- Garage Door Opener
- Driveway
Home Design
- Traditional Architecture
- Slab Foundation
- Shingle Roof
- Composition Roof
- Cement Siding
- HardiePlank Type
Interior Spaces
- 2,184 Sq Ft Home
- 2-Story Property
- Ceiling height of 9 feet on the main level
- Ceiling Fan
- Recessed Lighting
- Factory Built Fireplace
- Fireplace With Glass Doors
- Fireplace With Gas Starter
- Double Pane Windows
- Insulated Windows
- Wood Frame Window
- Living Room with Fireplace
- Open-Concept Dining Room
- Formal Dining Room
- Home Office
- Wood Flooring
- Fire and Smoke Detector
- Attic
Kitchen
- Eat-In Kitchen
- Gas Oven
- Self-Cleaning Oven
- Indoor Grill
- Gas Range
- Range Hood
- Microwave
- Dishwasher
- Kitchen Island
- Stone Countertops
- Disposal
Bedrooms and Bathrooms
- 4 Bedrooms
- Oversized primary bedroom
- Dual Closets
- Walk-In Closet
- Dual Vanity Sinks in Primary Bathroom
- Separate Shower in Primary Bathroom
- Soaking Tub
Laundry
- Laundry on upper level
- Dryer
- Washer
Eco-Friendly Details
- Energy-Efficient Appliances
- Energy-Efficient Windows
- Energy-Efficient Thermostat
Outdoor Features
- Covered Patio or Porch
- Shed
- Outbuilding
- Outdoor Gas Grill
- Rain Gutters
Schools
- Pitner Elementary School
- Palmer Middle School
- North Cobb High School
Utilities
- Forced Air Heating and Cooling System
- Heating System Uses Natural Gas
- Underground Utilities
- 220 Volts
- Cable TV Available
Community Details
- Whitmore Subdivision
Listing and Financial Details
- Tax Lot 5
- Assessor Parcel Number 20001601370
Map
Home Values in the Area
Average Home Value in this Area
Tax History
| Year | Tax Paid | Tax Assessment Tax Assessment Total Assessment is a certain percentage of the fair market value that is determined by local assessors to be the total taxable value of land and additions on the property. | Land | Improvement |
|---|---|---|---|---|
| 2025 | $4,821 | $160,000 | $32,000 | $128,000 |
| 2024 | $5,040 | $167,160 | $32,000 | $135,160 |
| 2023 | $3,646 | $120,932 | $20,000 | $100,932 |
| 2022 | $3,670 | $120,932 | $20,000 | $100,932 |
| 2021 | $2,643 | $87,100 | $20,000 | $67,100 |
| 2020 | $2,643 | $87,100 | $20,000 | $67,100 |
| 2019 | $1,942 | $64,000 | $15,200 | $48,800 |
| 2018 | $1,942 | $64,000 | $15,200 | $48,800 |
| 2017 | $1,932 | $67,204 | $16,000 | $51,204 |
| 2016 | $1,829 | $63,600 | $16,000 | $47,600 |
| 2015 | $1,874 | $63,600 | $16,000 | $47,600 |
| 2014 | $1,415 | $47,628 | $0 | $0 |
Property History
| Date | Event | Price | List to Sale | Price per Sq Ft | Prior Sale |
|---|---|---|---|---|---|
| 09/30/2025 09/30/25 | Pending | -- | -- | -- | |
| 06/18/2025 06/18/25 | Price Changed | $519,900 | -3.7% | $238 / Sq Ft | |
| 06/14/2025 06/14/25 | For Sale | $540,000 | +237.5% | $247 / Sq Ft | |
| 11/29/2017 11/29/17 | Sold | $160,000 | 0.0% | $73 / Sq Ft | View Prior Sale |
| 11/08/2017 11/08/17 | For Sale | $160,000 | 0.0% | $73 / Sq Ft | |
| 11/07/2017 11/07/17 | Pending | -- | -- | -- | |
| 11/01/2017 11/01/17 | Pending | -- | -- | -- | |
| 10/23/2017 10/23/17 | For Sale | $160,000 | -- | $73 / Sq Ft |
Purchase History
| Date | Type | Sale Price | Title Company |
|---|---|---|---|
| Warranty Deed | $160,000 | -- | |
| Deed | $117,600 | -- |
Mortgage History
| Date | Status | Loan Amount | Loan Type |
|---|---|---|---|
| Previous Owner | $67,550 | No Value Available |
Source: First Multiple Listing Service (FMLS)
MLS Number: 7598092
APN: 20-0016-0-137-0
- 1994 Morning Walk NW
- 1996 Morning Walk NW
- 5018 Amber Way NW Unit 2
- 1800 Baynard Ct NW
- 1908 Hamby Place Dr NW
- 1964 Tranquil Field Way NW
- 1865 Hickory Creek Ct NW
- 1839 Tranquil Field Dr NW
- 1824 Lightwood Ln NW
- 1833 Hickory Creek Ct NW
- 4912 Lightwood Ct NW
- 2138 Hamby Cove Dr NW
- 4947 Niagara Dr NW
- 1821 Hickory Creek Ct NW
- 1924 Paddock Path Dr NW
