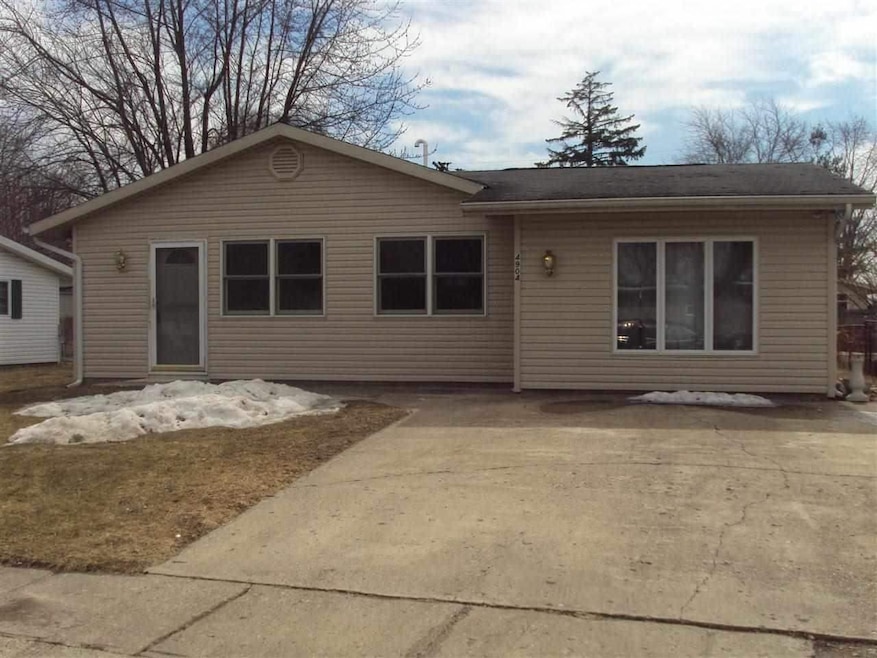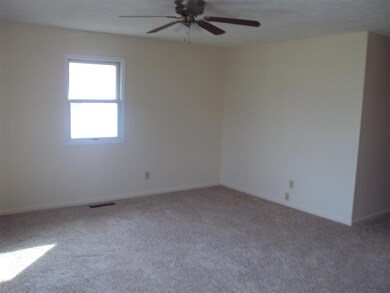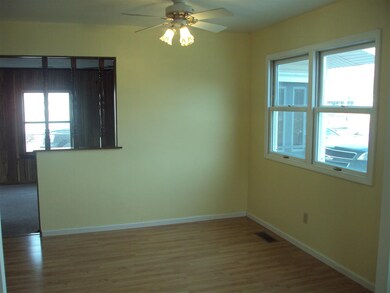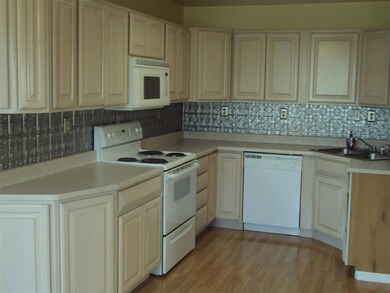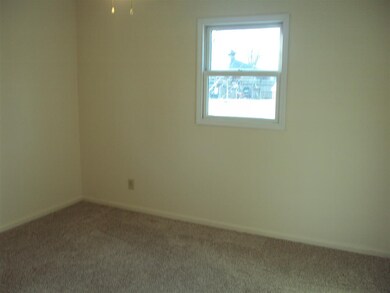4904 Algonquin Trail Kokomo, IN 46902
Indian Heights NeighborhoodEstimated Value: $125,000 - $153,000
3
Beds
1
Bath
1,298
Sq Ft
$106/Sq Ft
Est. Value
Highlights
- Ranch Style House
- Forced Air Heating and Cooling System
- Property is Fully Fenced
- Patio
- Ceiling Fan
- 3-minute walk to Mohawk Park
About This Home
As of January 2015Very nice 3 bedroom home with many updates including: electrical, windows, flooring, roof. Air conditioning unit new in 2012. Freshly painted throughout. Fenced backyard. Priced to sell. Make this a must see!
Home Details
Home Type
- Single Family
Year Built
- Built in 1958
Lot Details
- 6,752 Sq Ft Lot
- Lot Dimensions are 58 x 119
- Property is Fully Fenced
- Chain Link Fence
Home Design
- Ranch Style House
- Slab Foundation
- Vinyl Construction Material
Interior Spaces
- 1,298 Sq Ft Home
- Ceiling Fan
Flooring
- Carpet
- Laminate
Bedrooms and Bathrooms
- 3 Bedrooms
- 1 Full Bathroom
Outdoor Features
- Patio
Utilities
- Forced Air Heating and Cooling System
- Heating System Uses Gas
- Cable TV Available
Listing and Financial Details
- Assessor Parcel Number 34-10-19-106-003.000-015
Ownership History
Date
Name
Owned For
Owner Type
Purchase Details
Listed on
Sep 17, 2014
Closed on
Jan 14, 2015
Sold by
Beth Thomas-Adair
Bought by
Alicia A Carson
List Price
$44,900
Sold Price
$42,250
Premium/Discount to List
-$2,650
-5.9%
Current Estimated Value
Home Financials for this Owner
Home Financials are based on the most recent Mortgage that was taken out on this home.
Estimated Appreciation
$95,167
Avg. Annual Appreciation
11.58%
Create a Home Valuation Report for This Property
The Home Valuation Report is an in-depth analysis detailing your home's value as well as a comparison with similar homes in the area
Home Values in the Area
Average Home Value in this Area
Purchase History
| Date | Buyer | Sale Price | Title Company |
|---|---|---|---|
| Alicia A Carson | $42,300 | Metropolitan Title |
Source: Public Records
Property History
| Date | Event | Price | List to Sale | Price per Sq Ft |
|---|---|---|---|---|
| 01/14/2015 01/14/15 | Sold | $42,250 | -5.9% | $33 / Sq Ft |
| 11/19/2014 11/19/14 | Pending | -- | -- | -- |
| 09/17/2014 09/17/14 | For Sale | $44,900 | -- | $35 / Sq Ft |
Source: Indiana Regional MLS
Tax History Compared to Growth
Tax History
| Year | Tax Paid | Tax Assessment Tax Assessment Total Assessment is a certain percentage of the fair market value that is determined by local assessors to be the total taxable value of land and additions on the property. | Land | Improvement |
|---|---|---|---|---|
| 2024 | $648 | $93,800 | $12,200 | $81,600 |
| 2022 | $591 | $77,900 | $12,200 | $65,700 |
| 2021 | $410 | $64,400 | $9,600 | $54,800 |
| 2020 | $367 | $57,400 | $9,600 | $47,800 |
| 2019 | $325 | $51,200 | $9,600 | $41,600 |
| 2018 | $302 | $48,100 | $9,600 | $38,500 |
| 2017 | $295 | $48,400 | $10,700 | $37,700 |
| 2016 | $298 | $48,400 | $10,700 | $37,700 |
| 2014 | $892 | $44,300 | $10,700 | $33,600 |
| 2013 | $934 | $46,400 | $10,700 | $35,700 |
Source: Public Records
Map
Source: Indiana Regional MLS
MLS Number: 201441439
APN: 34-10-19-106-003.000-015
Nearby Homes
- 5208 Algonquin Trail
- 5213 Wea Dr
- 726 Springwater Rd
- 5308 Arrowhead Blvd
- 1012 Chippewa Ln
- 5405 Wea Dr
- 5411 Long Bow Dr
- 5408 Arrowhead Blvd
- 1109 Peace Pipe Dr
- 3022 Highland Springs Dr
- 5234 Council Ring Blvd
- 5503 Arrowhead Blvd
- 718 Highland Springs Ct
- 806 Maumee Dr
- 230 Mackinaw Cir
- 846 Springwater Rd
- 1104 Wigwam Dr
- 126 Patricia Dr
- 239 W Pipeline Way
- 907 Wingra Ct
- 4906 Algonquin Trail
- 4902 Algonquin Trail
- 5002 Mohawk Dr
- 5005 Ojibway Dr
- 4900 Algonquin Trail
- 5007 Ojibway Dr
- 4909 Algonquin Trail
- 4910 Algonquin Trail
- 4907 Algonquin Trail
- 4911 Algonquin Trail
- 5003 Ojibway Dr
- 4905 Algonquin Trail
- 4913 Algonquin Trail
- 5009 Ojibway Dr
- 4912 Algonquin Trail
- 4903 Algonquin Trail
- 4901 Algonquin Trail
- 4915 Algonquin Trail
- 5003 Mohawk Dr
- 4906 Arrowhead Blvd
