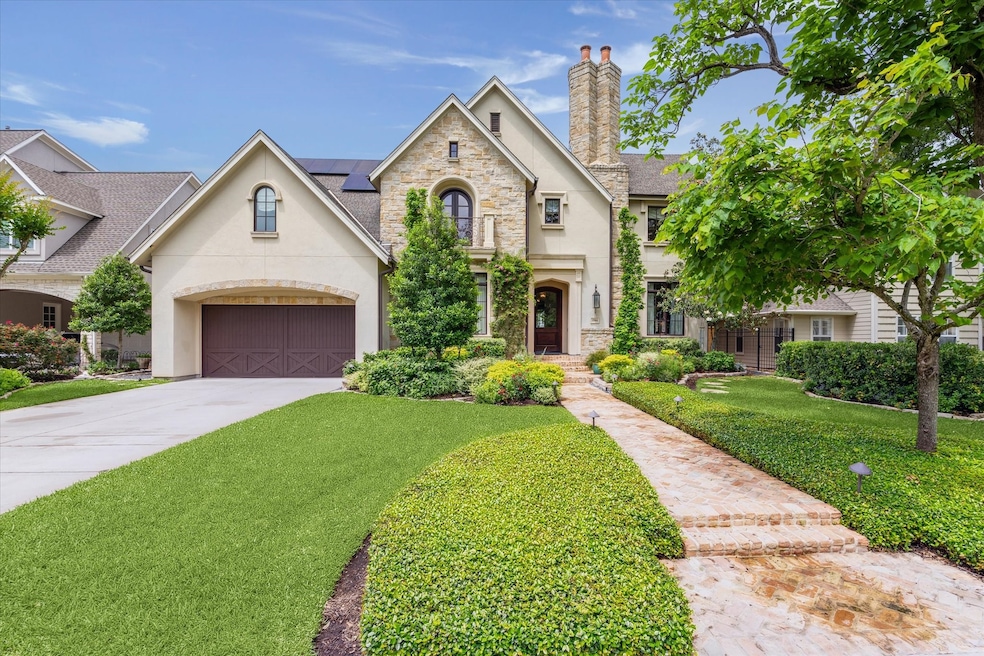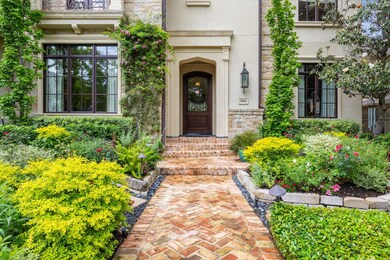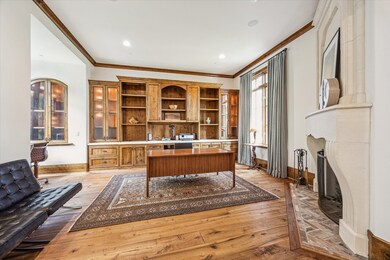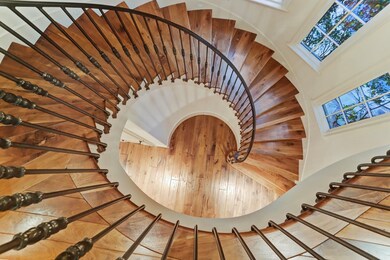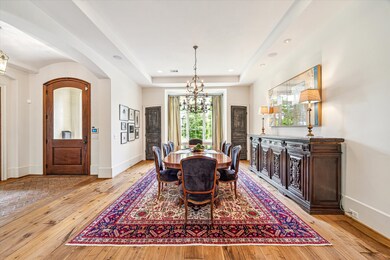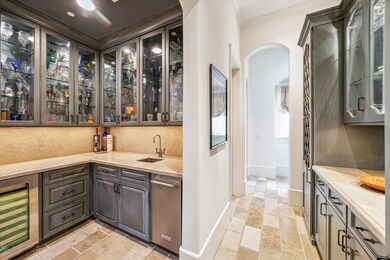
4904 Laurel St Bellaire, TX 77401
Highlights
- Wine Room
- Home Theater
- Deck
- Condit Elementary School Rated A-
- Gunite Pool
- 3-minute walk to Paseo Park
About This Home
As of July 2025Discover a masterpiece of craftmanship at 4904 Laurel St, a distinguished residence built by renowned builder Richard Price. This exceptional home blends modern upgrades with enduring style, offering a rare opportunity in today's market. Featuring solar panels, a whole-house generator, a pool, central VAC system, and beautifully enhanced landscaping, it’s designed for both sustainability and comfort. Step inside to find 4 spacious bedrooms, 4 full ensuite bathrooms, the primary bath has his/her bathrooms, and two half baths, with thoughtful details throughout that elevate everyday living. Perfect for those seeking a blend of luxury and practicality—schedule your private tour today!
Last Agent to Sell the Property
Compass RE Texas, LLC - Houston License #0592483 Listed on: 05/05/2025

Home Details
Home Type
- Single Family
Est. Annual Taxes
- $40,888
Year Built
- Built in 2006
Lot Details
- 9,750 Sq Ft Lot
- South Facing Home
- Back Yard Fenced
- Sprinkler System
Parking
- 2 Car Attached Garage
Home Design
- English Architecture
- Pillar, Post or Pier Foundation
- Composition Roof
- Stone Siding
- Stucco
Interior Spaces
- 5,689 Sq Ft Home
- 2-Story Property
- Wood Burning Fireplace
- Gas Fireplace
- Wine Room
- Breakfast Room
- Dining Room
- Home Theater
- Home Office
- Game Room
- Utility Room
- Gas Dryer Hookup
- Security System Owned
Kitchen
- Double Convection Oven
- Gas Range
- Microwave
- Ice Maker
- Dishwasher
- Disposal
Flooring
- Wood
- Marble
- Tile
Bedrooms and Bathrooms
- 4 Bedrooms
- Double Vanity
- Hydromassage or Jetted Bathtub
- Separate Shower
Eco-Friendly Details
- Energy-Efficient Windows with Low Emissivity
Outdoor Features
- Gunite Pool
- Deck
- Covered patio or porch
- Outdoor Kitchen
Schools
- Condit Elementary School
- Pershing Middle School
- Bellaire High School
Utilities
- Zoned Heating and Cooling
- Heating System Uses Gas
Community Details
Overview
- Built by Richard Price
- Town/Bellaire Amd Subdivision
Recreation
- Community Pool
Ownership History
Purchase Details
Home Financials for this Owner
Home Financials are based on the most recent Mortgage that was taken out on this home.Purchase Details
Home Financials for this Owner
Home Financials are based on the most recent Mortgage that was taken out on this home.Purchase Details
Home Financials for this Owner
Home Financials are based on the most recent Mortgage that was taken out on this home.Purchase Details
Home Financials for this Owner
Home Financials are based on the most recent Mortgage that was taken out on this home.Purchase Details
Home Financials for this Owner
Home Financials are based on the most recent Mortgage that was taken out on this home.Similar Homes in Bellaire, TX
Home Values in the Area
Average Home Value in this Area
Purchase History
| Date | Type | Sale Price | Title Company |
|---|---|---|---|
| Warranty Deed | -- | Old Republic Title Insurance C | |
| Deed | -- | Alamo Title Company | |
| Deed | -- | Alamo Title Company | |
| Vendors Lien | -- | Old Republic Natl Ins Co | |
| Vendors Lien | -- | Alamo Title Company | |
| Warranty Deed | -- | -- |
Mortgage History
| Date | Status | Loan Amount | Loan Type |
|---|---|---|---|
| Previous Owner | $1,331,250 | New Conventional | |
| Previous Owner | $1,359,200 | New Conventional | |
| Previous Owner | $1,432,000 | Adjustable Rate Mortgage/ARM | |
| Previous Owner | $280,300 | New Conventional | |
| Previous Owner | $1,256,250 | Balloon | |
| Previous Owner | $1,235,500 | Unknown | |
| Previous Owner | $34,000 | Seller Take Back |
Property History
| Date | Event | Price | Change | Sq Ft Price |
|---|---|---|---|---|
| 07/15/2025 07/15/25 | Sold | -- | -- | -- |
| 05/11/2025 05/11/25 | Pending | -- | -- | -- |
| 05/05/2025 05/05/25 | For Sale | $2,229,500 | -- | $392 / Sq Ft |
Tax History Compared to Growth
Tax History
| Year | Tax Paid | Tax Assessment Tax Assessment Total Assessment is a certain percentage of the fair market value that is determined by local assessors to be the total taxable value of land and additions on the property. | Land | Improvement |
|---|---|---|---|---|
| 2024 | $27,214 | $1,746,368 | $561,000 | $1,185,368 |
| 2023 | $27,214 | $1,820,783 | $561,000 | $1,259,783 |
| 2022 | $33,587 | $1,587,621 | $561,000 | $1,026,621 |
| 2021 | $34,287 | $1,539,522 | $561,000 | $978,522 |
| 2020 | $34,967 | $1,519,681 | $561,000 | $958,681 |
| 2019 | $42,366 | $1,785,000 | $561,000 | $1,224,000 |
| 2018 | $42,366 | $1,785,000 | $561,000 | $1,224,000 |
| 2017 | $41,582 | $1,785,000 | $561,000 | $1,224,000 |
| 2016 | $41,582 | $1,785,000 | $561,000 | $1,224,000 |
| 2015 | $29,968 | $1,785,000 | $561,000 | $1,224,000 |
| 2014 | $29,968 | $1,605,971 | $412,500 | $1,193,471 |
Agents Affiliated with this Home
-
B
Seller's Agent in 2025
Becky Wheeler
Compass RE Texas, LLC - Houston
-
P
Buyer's Agent in 2025
Payton Indermuehle
Frieden Properties
Map
Source: Houston Association of REALTORS®
MLS Number: 92083686
APN: 0070410130027
- 4922 Linden St
- 4912 Bellaire Blvd
- 4902 Florence St
- 4810 Florence St
- 4800 Bellaire Blvd
- 5100 Aspen St
- 534 Chelsea St
- 5118 Aspen St
- 5213 Linden St
- 5005 Chestnut St
- 4670 Cedar St
- 5122 Locust St
- 4622 Huisache St
- 548 Cascade St
- 4923 Welford Dr
- 4908 Braeburn Dr
- 5105 Pocahontas St
- 5301 Grand Lake St
- 4635 Beech St
- 5303 Grand Lake St
