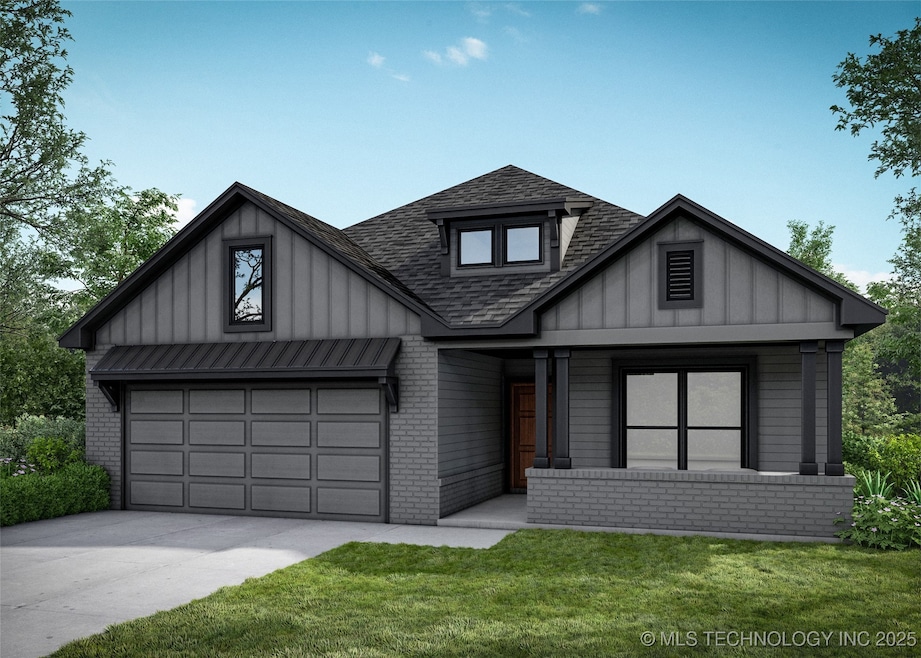4904 N Walnut Ave Broken Arrow, OK 74012
Battle Creek NeighborhoodEstimated payment $2,462/month
Highlights
- Vaulted Ceiling
- Quartz Countertops
- Farmhouse Sink
- Country Lane Primary Elementary School Rated A-
- Covered Patio or Porch
- 2 Car Attached Garage
About This Home
The Lincoln is one of our most popular new construction floor plans, featuring a thoughtfully designed living space with 3 bedrooms, 2.5 baths, and a versatile study with French doors. The private primary suite is tucked away for maximum privacy and features a spa-like bath with dual sinks, a soaking tub, and a large walk-in shower. The open-concept design is perfect for entertaining, with a kitchen featuring a farmhouse sink overlooking a spacious dining area ideal for family dinners and gatherings, while the cozy living room showcases warm wood beams and a fireplace. Sleek black-framed windows and thoughtful details throughout make this home as stylish as it is functional—all in a beautiful community with an excellent school district.
Home Details
Home Type
- Single Family
Year Built
- Built in 2025 | Under Construction
Lot Details
- 7,551 Sq Ft Lot
- East Facing Home
- Landscaped
HOA Fees
- $33 Monthly HOA Fees
Parking
- 2 Car Attached Garage
Home Design
- Brick Veneer
- Slab Foundation
- Wood Frame Construction
- Fiberglass Roof
- HardiePlank Type
- Asphalt
Interior Spaces
- 2,014 Sq Ft Home
- 1-Story Property
- Vaulted Ceiling
- Ceiling Fan
- Gas Log Fireplace
- Vinyl Clad Windows
- Insulated Windows
- Insulated Doors
- Fire and Smoke Detector
- Washer and Gas Dryer Hookup
Kitchen
- Built-In Oven
- Built-In Range
- Microwave
- Dishwasher
- Quartz Countertops
- Farmhouse Sink
- Disposal
Flooring
- Carpet
- Tile
Bedrooms and Bathrooms
- 3 Bedrooms
- Soaking Tub
Eco-Friendly Details
- Energy-Efficient Windows
- Energy-Efficient Doors
Outdoor Features
- Covered Patio or Porch
- Exterior Lighting
- Rain Gutters
Schools
- Country Lane Elementary School
- Broken Arrow High School
Utilities
- Zoned Heating and Cooling
- Heating System Uses Gas
- Tankless Water Heater
Listing and Financial Details
- Home warranty included in the sale of the property
Community Details
Overview
- Honey Springs I At Battle Creek Subdivision
Recreation
- Park
Map
Home Values in the Area
Average Home Value in this Area
Property History
| Date | Event | Price | List to Sale | Price per Sq Ft |
|---|---|---|---|---|
| 11/14/2025 11/14/25 | For Sale | $387,435 | -- | $192 / Sq Ft |
Source: MLS Technology
MLS Number: 2547230
- 4932 N Walnut Ave
- 4924 N Walnut Ave
- The Dakota Plan at Honey Springs at Battle Creek
- The Vermont Plan at Honey Springs at Battle Creek
- The Providence Plan at Honey Springs at Battle Creek
- The Bradford Plan at Honey Springs at Battle Creek
- The Olympia Plan at Honey Springs at Battle Creek
- The Tully Plan at Honey Springs at Battle Creek
- The Grant Plan at Honey Springs at Battle Creek
- The Rockford Plan at Honey Springs at Battle Creek
- The Tahoe Plan at Honey Springs at Battle Creek
- The Madison Plan at Honey Springs at Battle Creek
- The Hartford Plan at Honey Springs at Battle Creek
- The Naples Plan at Honey Springs at Battle Creek
- The Raleigh Plan at Honey Springs at Battle Creek
- The Tacoma Plan at Honey Springs at Battle Creek
- The Monroe Plan at Honey Springs at Battle Creek
- The Sheridan Plan at Honey Springs at Battle Creek
- The Concord Plan at Honey Springs at Battle Creek
- The Lincoln Plan at Honey Springs at Battle Creek
- 5091 S 136th East Ave
- 13818 E 51st St S
- 14907 E 39th St S
- 1800 W Granger St
- 4104 S 130th East Ave
- 4020 S 130th East Ave
- 4902 S 165th East Ave
- 12525 E 41st St
- 4724 S 168th East Ave
- 1800 W Albany Dr
- 12639 E 34th St
- 13195 E 31st St
- 3301 N Elm Ave
- 3401 N Elm Ave
- 3405 N 1st St
- 2929 S 131st East Ave
- 17450 W Dearborn St
- 13053 E 28th Place
- 14159 E 26th St
- 12923 E 28th Place

