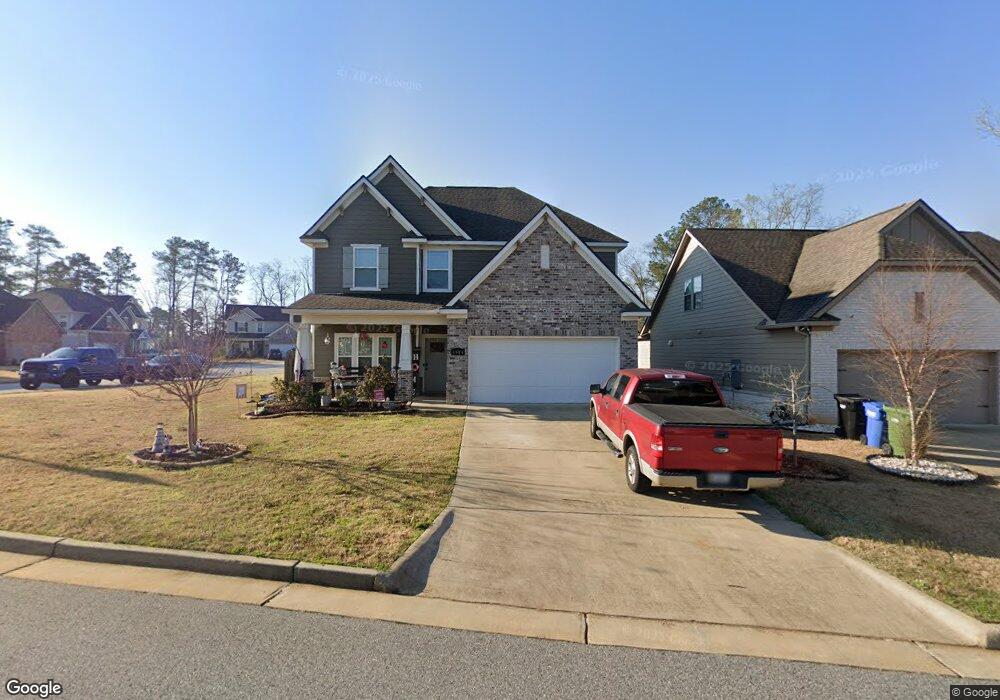4904 Oriana Dr Columbus, GA 31909
North Columbus NeighborhoodEstimated Value: $360,995 - $409,000
4
Beds
3
Baths
2,358
Sq Ft
$164/Sq Ft
Est. Value
About This Home
This home is located at 4904 Oriana Dr, Columbus, GA 31909 and is currently estimated at $385,999, approximately $163 per square foot. 4904 Oriana Dr is a home located in Muscogee County with nearby schools including Eagle Ridge Academy, Blackmon Road Middle School, and Shaw High School.
Ownership History
Date
Name
Owned For
Owner Type
Purchase Details
Closed on
Feb 12, 2021
Sold by
Centennial Bank
Bought by
Ash-Grayhawk Llc
Current Estimated Value
Purchase Details
Closed on
Dec 29, 2020
Sold by
Ash-Grayhawk Llc
Bought by
Chin Kevon Andrew and Chin Sarah
Purchase Details
Closed on
Nov 23, 2020
Sold by
Ash-Grayhawk Llc
Bought by
Smith Gloria J
Purchase Details
Closed on
Jun 2, 2020
Sold by
Ash Grayhawk Llc
Bought by
Berrios Maria M and Garcia Rafael A
Home Financials for this Owner
Home Financials are based on the most recent Mortgage that was taken out on this home.
Original Mortgage
$259,164
Interest Rate
3.3%
Mortgage Type
FHA
Create a Home Valuation Report for This Property
The Home Valuation Report is an in-depth analysis detailing your home's value as well as a comparison with similar homes in the area
Home Values in the Area
Average Home Value in this Area
Purchase History
| Date | Buyer | Sale Price | Title Company |
|---|---|---|---|
| Ash-Grayhawk Llc | -- | None Listed On Document | |
| Ash-Grayhawk Llc | -- | None Listed On Document | |
| Chin Kevon Andrew | $333,400 | None Listed On Document | |
| Smith Gloria J | $338,000 | None Listed On Document | |
| Berrios Maria M | $263,946 | -- |
Source: Public Records
Mortgage History
| Date | Status | Borrower | Loan Amount |
|---|---|---|---|
| Previous Owner | Berrios Maria M | $259,164 |
Source: Public Records
Tax History Compared to Growth
Tax History
| Year | Tax Paid | Tax Assessment Tax Assessment Total Assessment is a certain percentage of the fair market value that is determined by local assessors to be the total taxable value of land and additions on the property. | Land | Improvement |
|---|---|---|---|---|
| 2025 | $3,597 | $137,672 | $15,796 | $121,876 |
| 2024 | $3,596 | $137,672 | $15,796 | $121,876 |
| 2023 | $2,925 | $137,672 | $15,796 | $121,876 |
| 2022 | $3,751 | $112,460 | $15,796 | $96,664 |
| 2021 | $3,744 | $105,084 | $15,796 | $89,288 |
| 2020 | $4,049 | $99,136 | $15,796 | $83,340 |
| 2019 | $647 | $15,796 | $15,796 | $0 |
Source: Public Records
Map
Nearby Homes
- 2993 Waterhill Dr
- 8848 Promenade Place
- 4571 Carnoustie Ln
- 4824 Spring Ridge Ct
- 4677 Ivy Patch Dr
- 8507 Galena Rd
- 7847 Kolven Cove
- 7807 Kolven Cove
- 7113 Pinewood Ct
- 9410 Forest Crown Dr
- 9397 Forest Crown Dr
- 9536 English Ivy Ct
- 8000 Climbing Ivy Ct
- 2040 Old Guard Rd
- 4701 Turnberry Ln Unit 6
- 8000 Ivy Park Dr
- 7168 Pinewood Ct
- 5905 Linley Ct
- 4756 Timarron Loop
- 5135 Midland Trace
- 4900 Oriana Dr
- 8815 Sullivan's Dr
- 8704 Promenade Place
- 4901 Oriana Dr
- 8700 Promenade Place
- 8812 Sullivans Dr
- 8816 Sullivan's Dr
- 8812 Promenade Place
- 8808 Sullivan's Dr
- 8803 Sullivan's Dr
- 8804 Sullivan's Dr
- 8800 Sullivan's Dr
- 8800 Sullivans Dr
- 8823 Sullivan's Dr
- 8820 Sullivan's Dr
- 8823 Sullivans Dr
- 8820 Promenade Place
- 2989 Waterhill Dr
- 8813 Promenade Place
- 2985 Waterhill Dr
