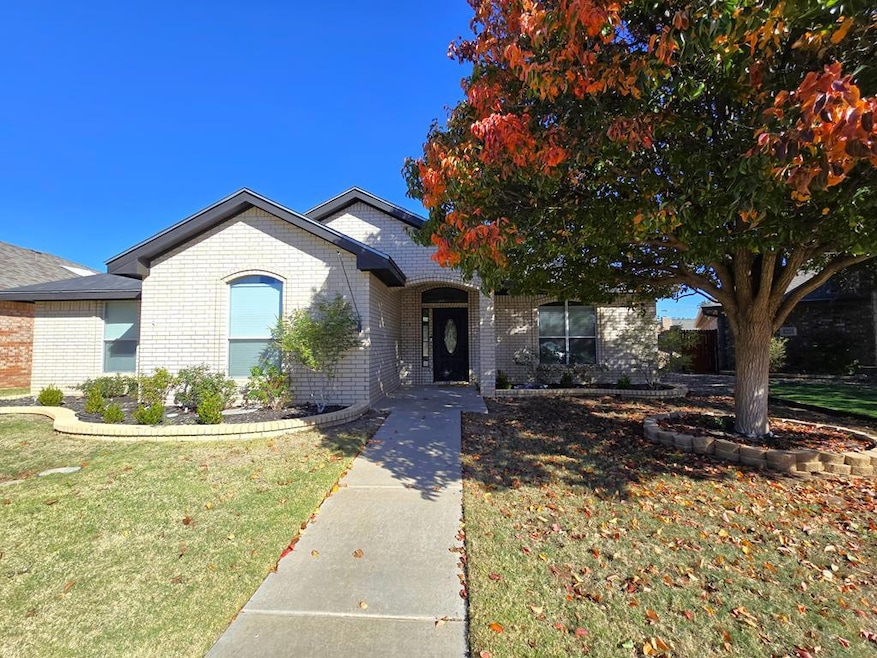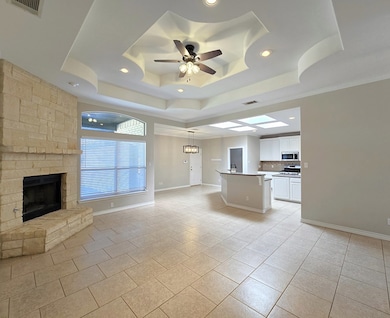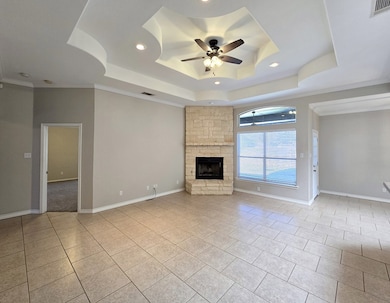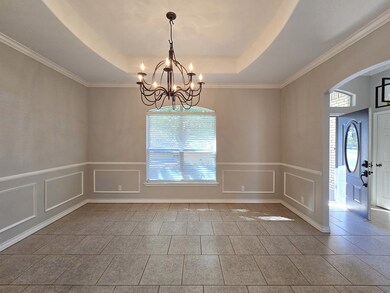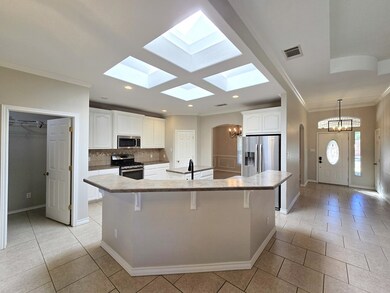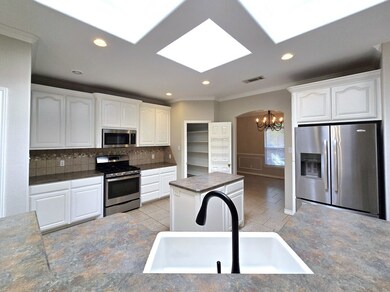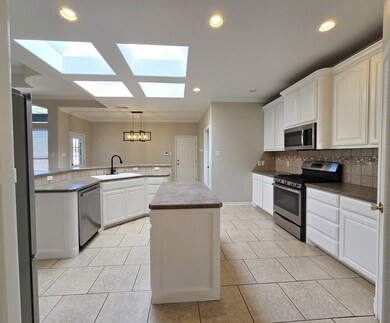4904 Quartz Ln Midland, TX 79707
Crestgate NeighborhoodHighlights
- Patio
- 2 Car Garage
- Gas Log Fireplace
- Central Heating and Cooling System
- Dining Area
About This Home
Charming 3-bed, 2-bath home for lease in a highly desirable location! Open-concept layout with detailed high ceilings, abundant natural light, and a beautiful Austin stone fireplace. The spacious kitchen features ample storage, pantry, stainless appliances, and multiple dining options including a breakfast bar and formal area that could also serve as an office or second living space. The primary suite offers a jetted tub, separate shower, dual vanities, and walk-in closet. Includes water sofener & security system. Enjoy a nice backyard and convenient access to shopping, dining, and Loop 250!
Listing Agent
The Bill Lanier Team Brokerage Phone: 4326821144 License #TREC #0795589 Listed on: 11/06/2025
Home Details
Home Type
- Single Family
Est. Annual Taxes
- $5,214
Year Built
- Built in 2005
Parking
- 2 Car Garage
Interior Spaces
- 1,991 Sq Ft Home
- Gas Log Fireplace
- Dining Area
Kitchen
- Microwave
- Plumbed For Ice Maker
- Dishwasher
- Disposal
Bedrooms and Bathrooms
- 3 Bedrooms
- 2 Full Bathrooms
Schools
- Santa Rita Elementary School
- Abell Middle School
- Legacy High School
Additional Features
- Patio
- Central Heating and Cooling System
Community Details
- Crestgate Subdivision
Listing and Financial Details
- Property Available on 11/6/25
Map
Source: Permian Basin Board of REALTORS®
MLS Number: 50086643
APN: R000111-140
- 3305 Marble Ln
- 3330 Caldera Blvd Unit 245
- 3205 Bluebird Ln
- 5001 Crista Ln
- 4908 Timber Ct
- 4818 Timber Ln
- 2805 Sandhill Cir
- 4905 Whitman Dr
- 5013 Bluebird Branch Ct
- 5016 Bluebird Branch Ct
- 4700 Boulder Dr Unit 710
- 4700 Boulder Dr Unit 611
- 4700 Boulder Dr Unit 103
- 4700 Boulder Dr Unit 303
- 4700 Boulder Dr Unit 1112
- 4700 Boulder Dr Unit 1504
- 4700 Boulder Dr Unit 1605
- 4700 Boulder Dr
- 4700 Boulder Dr Unit 1303
- 4700 Boulder Dr Unit 1601
- 3316 Caldera Blvd Unit 212
- 3100 Caldera Blvd
- 4713 Timber Ln
- 3612 Bermuda Ct
- 3612 Oakridge Dr
- 2818 W Loop 250 N
- 3609 Caldera Blvd
- 2609 Caldera Blvd
- 4700 Boulder Dr Unit 1110
- 4700 Boulder Dr Unit 1003
- 2600 Faulkner Dr
- 2307 Swallow Way
- 3200 Bromley Place
- 2438 Whitmire Blvd
- 2515 Emerson Dr
- 2433 Whitmire Blvd
- 3202 Chelsea Place
- 2507 Haynes Ave Unit A
- 4405 N Garfield St
- 3322 Providence Dr
