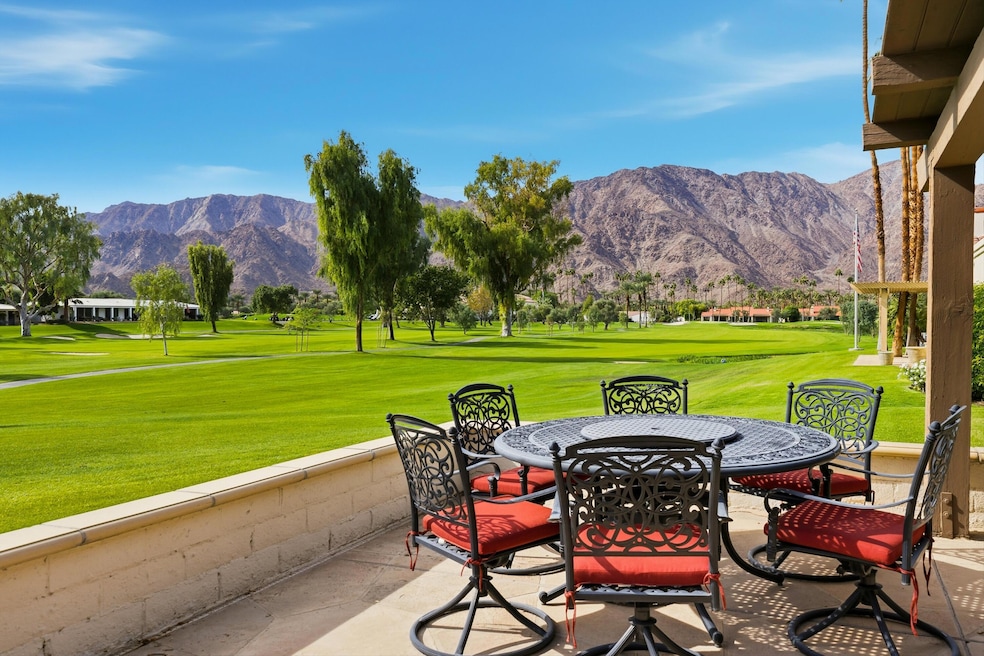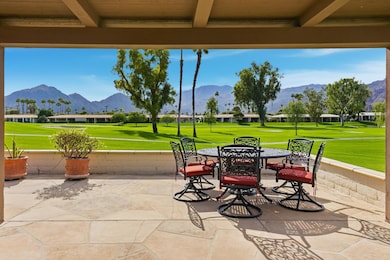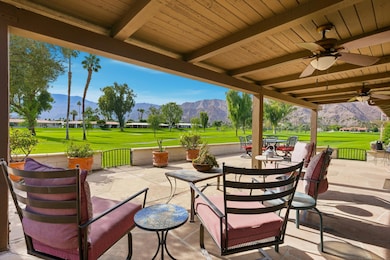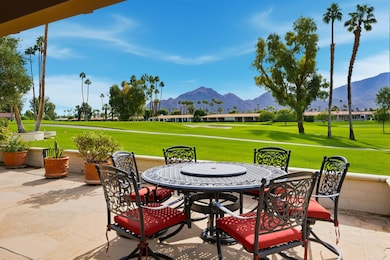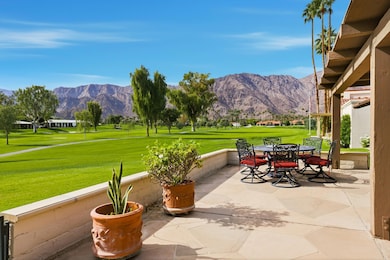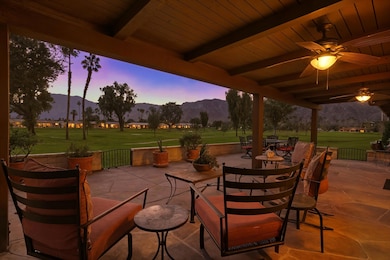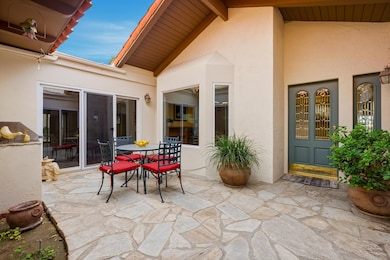49045 Cedros Cir La Quinta, CA 92253
Estimated payment $6,419/month
Highlights
- On Golf Course
- Panoramic View
- Open Floorplan
- In Ground Pool
- Gated Community
- Golf Cart Garage
About This Home
Welcome to your Ultimate Desert Sanctuary with Spectacular Mountain & Fairway Views Perfectly positioned to capture the absolute best of the Coachella Valley, this home enjoys a desirable south-facing orientation that bathes every room in natural light. Expansive mountain vistas create a dramatic backdrop to the pristine fairways just beyond your door, offering a truly priceless panorama. Nestled in a private and tranquil cul-de-sac, this stunning desert retreat embodies resort-style living at its finest. Just steps from the sparkling community pool, the home's thoughtful layout is designed around comfort and privacy, featuring three spacious suites--including a generous primary retreat and two additional private ensuite bedrooms, ideal for guests.Expansive glass sliders seamlessly merge indoor and outdoor living, flooding the open-concept floor plan with natural light and sweeping panoramic views. Vaulted, wood-beamed ceilings, a granite-accented fireplace, and an inviting wet bar combine to create an ambiance of refined comfort and effortless entertaining.The gourmet kitchen is a true chef's haven, showcasing granite countertops, counter height seating, handcrafted maple cabinetry, double ovens, and a five-burner gas cooktop--all thoughtfully designed for both beauty and performance. A charming breakfast nook provides an inviting space to enjoy casual meals or a quiet morning coffee in comfort. The formal dining room captures panoramic sunset views, making every meal a special occasion.Experience the essence of desert living from the moment you step outside--whether gathering in the front courtyard with its built-in BBQ and seating area or the expansive back patio with multiple seating areas, creating the perfect setting for sunset cocktails or cozy evenings beneath the desert sky.Additional highlights include a two-car garage plus a golf cart garage with direct golf course access. Whether you are entertaining, relaxing, or simply savoring the serenity, this property offers a rare blend of sophistication, warmth, and natural beauty--a true desert sanctuary designed for luxurious living. Come see why we LOVE this home!!!!
Property Details
Home Type
- Condominium
Est. Annual Taxes
- $7,947
Year Built
- Built in 1968
Lot Details
- On Golf Course
- Cul-De-Sac
- South Facing Home
- Drip System Landscaping
HOA Fees
- $755 Monthly HOA Fees
Property Views
- Panoramic
- Golf Course
- Mountain
Interior Spaces
- 2,547 Sq Ft Home
- 1-Story Property
- Open Floorplan
- Furnished
- Bar
- Beamed Ceilings
- High Ceiling
- Fireplace With Gas Starter
- Double Door Entry
- Living Room with Fireplace
- Breakfast Room
- Dining Room
- Tile Flooring
Kitchen
- Gas Cooktop
- Microwave
- Dishwasher
- Granite Countertops
Bedrooms and Bathrooms
- 3 Bedrooms
- 3 Full Bathrooms
Laundry
- Laundry in Garage
- Dryer
- Washer
Parking
- 2 Car Direct Access Garage
- Shared Driveway
- Golf Cart Garage
Pool
- In Ground Pool
- In Ground Spa
Outdoor Features
- Covered Patio or Porch
- Built-In Barbecue
Location
- Ground Level
Utilities
- Central Heating and Cooling System
- Property is located within a water district
Listing and Financial Details
- Assessor Parcel Number 646210010
Community Details
Overview
- Association fees include trash
- Lqcc Estates Subdivision
- On-Site Maintenance
Recreation
- Golf Course Community
- Community Pool
- Community Spa
Security
- Controlled Access
- Gated Community
Map
Home Values in the Area
Average Home Value in this Area
Tax History
| Year | Tax Paid | Tax Assessment Tax Assessment Total Assessment is a certain percentage of the fair market value that is determined by local assessors to be the total taxable value of land and additions on the property. | Land | Improvement |
|---|---|---|---|---|
| 2025 | $7,947 | $638,007 | $168,871 | $469,136 |
| 2023 | $7,947 | $613,234 | $162,314 | $450,920 |
| 2022 | $7,391 | $586,980 | $144,933 | $442,047 |
| 2021 | $6,034 | $477,220 | $117,832 | $359,388 |
| 2020 | $5,451 | $433,836 | $107,120 | $326,716 |
| 2019 | $5,286 | $421,200 | $104,000 | $317,200 |
| 2018 | $6,963 | $560,728 | $148,418 | $412,310 |
| 2017 | $5,297 | $425,000 | $112,000 | $313,000 |
| 2016 | $5,281 | $427,000 | $113,000 | $314,000 |
| 2015 | $5,699 | $453,000 | $120,000 | $333,000 |
| 2014 | $5,352 | $424,000 | $112,000 | $312,000 |
Property History
| Date | Event | Price | List to Sale | Price per Sq Ft |
|---|---|---|---|---|
| 11/12/2025 11/12/25 | For Sale | $949,000 | -- | $373 / Sq Ft |
Purchase History
| Date | Type | Sale Price | Title Company |
|---|---|---|---|
| Interfamily Deed Transfer | -- | None Available |
Source: California Desert Association of REALTORS®
MLS Number: 219138701
APN: 646-210-010
- 77955 Lago Dr
- 49845 Lago Dr
- 78193 Calle Norte
- 78200 Calle Norte
- 50080 Malaga Ct
- 48901 Avenida Anselmo
- 50195 Granada Ct
- 78136 Calle Norte
- 78160 Calle Norte
- 78092 Calle Norte
- 48784 Classic Dr
- 48788 Classic Dr
- 50330 Valencia Ct
- 78152 Calle Las Ramblas
- 48721 San Vicente St
- 50172 Calle Maria
- 78079 Calle Norte
- 78488 Calle Seama
- 49171 Washington St
- 49091 Washington St
- 78193 Calle Norte
- 78191 Calle Norte
- 48721 Santa Ursula St
- 50310 Valencia Ct
- 48720 Santa Ursula St
- 49810 Avenue Montero
- 77662 Avenida Madrugada
- 77745 Concha Ct
- 78483 Calle Huerta
- 77939 Desert Dr
- 77880 Desert Dr
- 78481 Calle Felipe
- 50610 Santa Rosa Plaza
- 50640 Santa Rosa Plaza Unit 8
- 50610 Santa Rosa Plaza Unit 3
- 50610 Santa Rosa Plaza
- 50630 Santa Rosa Plaza Unit 8
- 78328 Calle Las Ramblas
- 78225 Desert Fall Way
- 48613 Classic Dr
