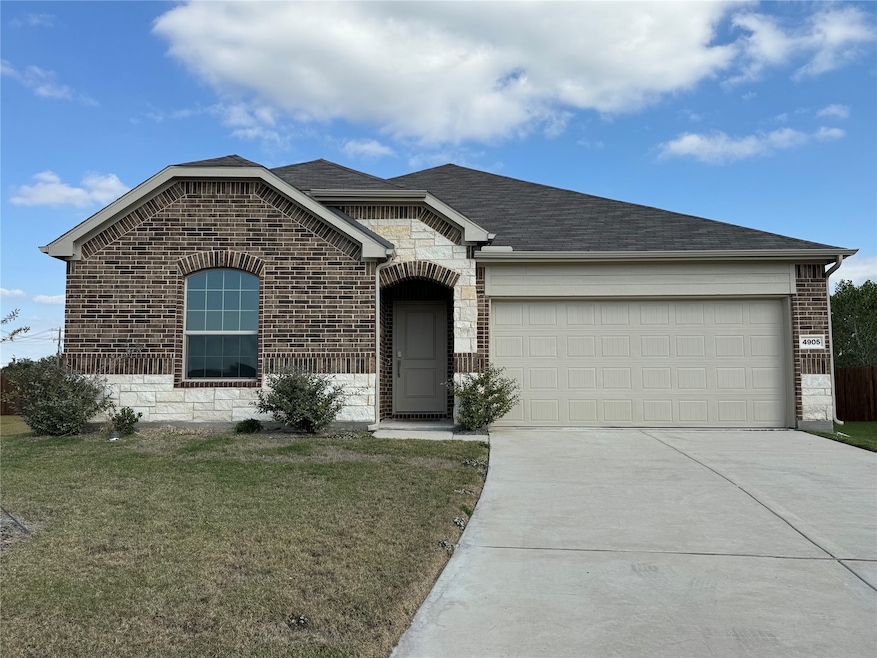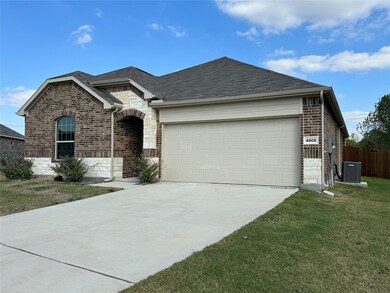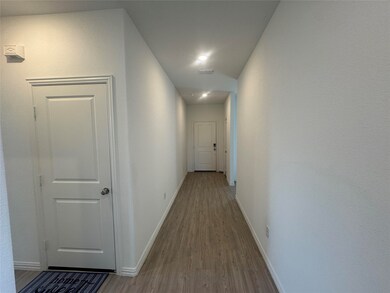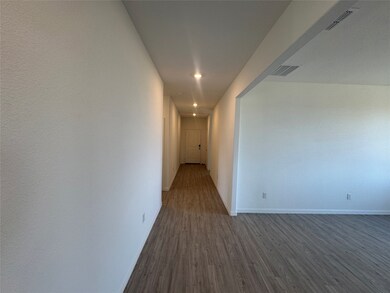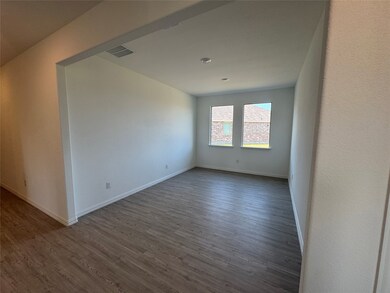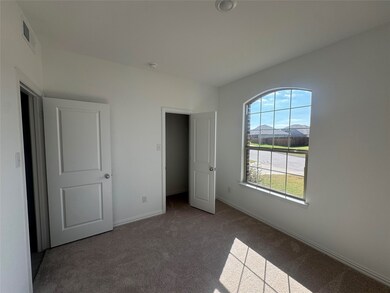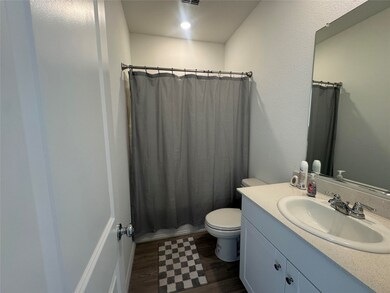4905 Sagerun Dr Princeton, TX 75407
Highlights
- Fitness Center
- Clubhouse
- Granite Countertops
- Open Floorplan
- Traditional Architecture
- Community Pool
About This Home
Come and see this beautiful 2024 Lennar Allegro floor plan property in the Bridgewater Estates community, this property hosts tall ceilings, 4 bedrooms and 2 full baths with Luxury Vinyl Plank floors and decorative lighting throughout. Kitchen offers a large natural Stone counter tops and island, tile backsplash, and plenty of cabinet space. Enjoy relaxing and sipping on your favorite drink in the back cover patio with an extra large backyard, perfect for family and friends get togethers. Community has many amenities including swimming pool with a lazy river, sand volleyball court, clubhouse, fitness center, pond, manmade beach, and an elementary school. Close to shopping and dining, Allen Outlets are only about 20 minutes away.
Listing Agent
Keller Williams Fort Worth Brokerage Phone: 817-920-7700 License #0702769 Listed on: 11/18/2025

Home Details
Home Type
- Single Family
Est. Annual Taxes
- $773
Year Built
- Built in 2024
Lot Details
- 5,750 Sq Ft Lot
- Fenced Yard
- Wood Fence
Parking
- 2 Car Attached Garage
- Common or Shared Parking
- Garage Door Opener
- Driveway
Home Design
- Traditional Architecture
- Brick Exterior Construction
- Slab Foundation
- Asphalt Roof
Interior Spaces
- 1,996 Sq Ft Home
- 1-Story Property
- Open Floorplan
- Ceiling Fan
- Decorative Lighting
- Fire and Smoke Detector
Kitchen
- Electric Oven
- Electric Cooktop
- Microwave
- Dishwasher
- Kitchen Island
- Granite Countertops
- Disposal
Flooring
- Carpet
- Luxury Vinyl Plank Tile
Bedrooms and Bathrooms
- 4 Bedrooms
- Walk-In Closet
- 2 Full Bathrooms
Laundry
- Laundry in Utility Room
- Dryer
- Washer
Schools
- Mayfield Elementary School
- Lovelady High School
Utilities
- Central Heating and Cooling System
- Heat Pump System
- High Speed Internet
- Cable TV Available
Additional Features
- ENERGY STAR Qualified Equipment for Heating
- Covered Patio or Porch
Listing and Financial Details
- Residential Lease
- Property Available on 11/18/25
- Tenant pays for all utilities
- 12 Month Lease Term
- Legal Lot and Block 23 / I
- Assessor Parcel Number R1314400I02301
Community Details
Overview
- Association fees include all facilities, management, ground maintenance
- Pmp Management Association
- Bridgewater Ph 8 Subdivision
Amenities
- Clubhouse
Recreation
- Community Playground
- Fitness Center
- Community Pool
- Park
- Trails
Pet Policy
- Pet Size Limit
- Pet Deposit $350
- 2 Pets Allowed
- Dogs Allowed
- Breed Restrictions
Map
Source: North Texas Real Estate Information Systems (NTREIS)
MLS Number: 21107959
APN: R-13144-00I-0230-1
- 545 Mill Trace Way
- 4925 Woodloch Dr
- 713 Stallings Dr
- 705 Alden Dr
- 709 Alden Dr
- 652 Autumnwood Way
- 4920 Ascot Way
- 4949 Parrington Dr
- 4917 Parrington Dr
- 409 Parrington Dr
- 528 Autumnwood Way
- 5202 Finbrooke Dr
- 728 Alden Dr
- 513 Autumnwood Way
- 745 Twinvale Dr
- 5308 Finbrooke Dr
- 5223 Lavender Dr
- 733 Slocum Way
- 5308 Lavender Dr
- 5348 Finbrooke Dr
- 517 Mill Trace Way
- 545 Mill Trace Way
- 4849 Sagerun Dr
- 5113 Greywing Dr
- 252 Ardsley Ln
- 705 Alden Dr
- 504 Capstone Ct
- 537 Mill Trace Way
- 324 Dewberry St
- 525 Hackney Dr
- 508 Capstone Ct
- 512 Autumnwood Way
- 728 Alden Dr
- 7067 Fm 546
- 217 Cherryvale Ln
- 5213 Longshadow Dr
- 749 Twinvale Dr
- 5216 Timber Pt Dr
- 5348 Finbrooke Dr
- 9695 Olive St
