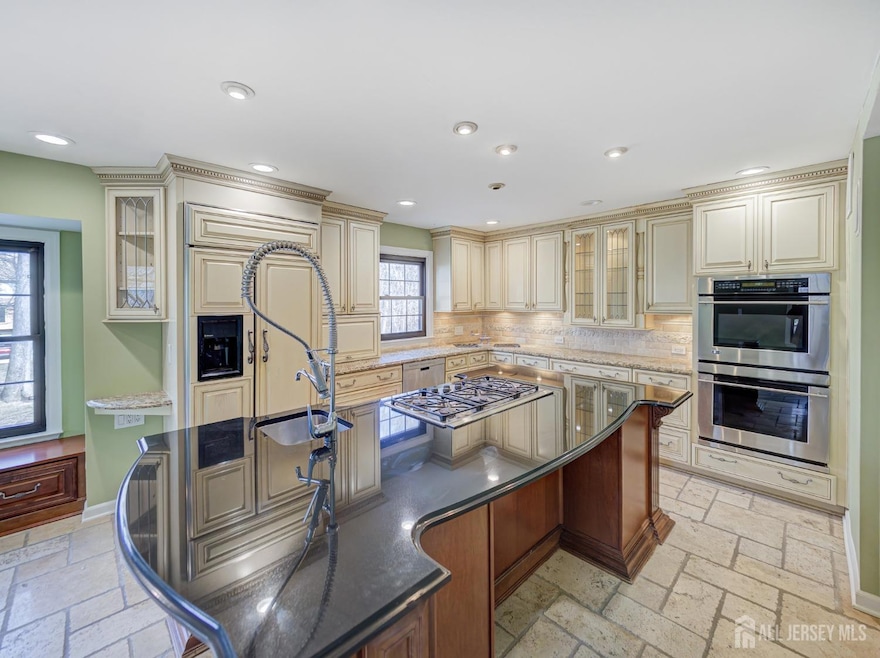Welcome to Bright and Shine, a stunning 2,671 sqft luxury home offering the perfect blend of spacious living and modern elegance. This expansive 3-bedroom, 2.5-bathroom residence, complete with a 2-car garage, is located in the highly sought-after Grande Woods community. Being an end unit, it offers total privacy from the sides, and the back is wooded for private gatherings. Partial New flooring and new paint make it perfect for you to just move in! As you enter, you're greeted by an inviting living room that exudes elegance, featuring exquisite cherry herringbone flooring, crown molding, and custom-built bookshelves, setting the tone for this meticulously upgraded home. At the heart of this residence is the chef-inspired custom kitchen, designed with both style and practicality in mind. It boasts opulent granite countertops, a charming breakfast nook, and convenient pull-out drawers for effortless organization. The pull-out spice rack and double wall oven enhance functionality, while the spacious kitchen island, complete with a built-in microwave, is perfect for meal prep or casual dining. With double sinks, sleek terrazzo tile flooring, abundant cabinetry, under-counter lighting, and an impeccably organized pantry, this kitchen is a culinary enthusiast's dream come true. Entertain guests in the elegant formal dining room, which includes a wet bar complete with a sink, mini-fridge, and wine racks. French doors open to a private outdoor patio, seamlessly blending indoor and outdoor living. The cozy family room, with its charming gas fireplace, Fireplace is as is. Need additional space? The versatile den, with French door entry, could effortlessly transform into a 4th bedroom or a sophisticated home office, offering endless possibilities for your lifestyle. The master suite is a serene sanctuary, featuring custom closets, crown molding, and a ceiling fan with lights for added comfort. The luxurious master bath includes a soothing Jacuzzi tub, dual linen closets, a skylight, and a separate shower, ensuring your utmost relaxation. The two additional spacious bedrooms also feature ceiling fans with lights, enhancing the overall comfort throughout the home. Located conveniently for an easy commute to NYC, close to the loop bus, train stations, shopping, and major highways, this home is also within the coveted boundaries of top-rated schools: James Madison Elementary, John Adams Middle, and J.P. Stevens High School. This exceptional property is the perfect blend of luxury, practicality, and convenience. Don't miss the opportunity to make this beautiful home yours!







