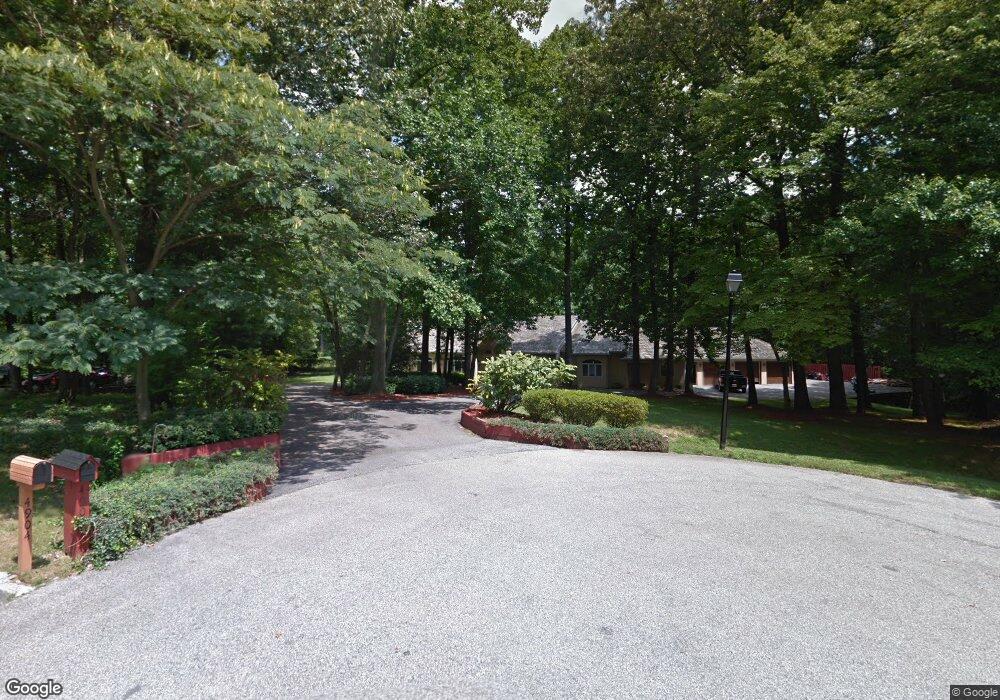Estimated Value: $936,000 - $1,390,189
1
Bed
1
Bath
6,392
Sq Ft
$188/Sq Ft
Est. Value
About This Home
This home is located at 4905 Sundown Cir Unit 2, Bowie, MD 20720 and is currently estimated at $1,198,730, approximately $187 per square foot. 4905 Sundown Cir Unit 2 is a home located in Prince George's County with nearby schools including Woodmore Elementary School, Thomas Johnson Middle School, and Duval High School.
Ownership History
Date
Name
Owned For
Owner Type
Purchase Details
Closed on
Jan 22, 2025
Sold by
Waters Annette Liann
Bought by
Annette Liann Waters Revocable Trust and Waters
Current Estimated Value
Purchase Details
Closed on
Jul 13, 2021
Sold by
Nyimpha Annette L Waters
Bought by
Nyimpha Annette Liann Waters and Nyimpha Annette Liann
Purchase Details
Closed on
Jul 30, 2019
Sold by
Eaton Roberta T and Eaton Henry
Bought by
Nyimpha Annette L Waters
Home Financials for this Owner
Home Financials are based on the most recent Mortgage that was taken out on this home.
Original Mortgage
$655,500
Interest Rate
3.7%
Mortgage Type
New Conventional
Purchase Details
Closed on
Apr 19, 1995
Sold by
Friday Thomas
Bought by
Eaton Henry
Create a Home Valuation Report for This Property
The Home Valuation Report is an in-depth analysis detailing your home's value as well as a comparison with similar homes in the area
Home Values in the Area
Average Home Value in this Area
Purchase History
| Date | Buyer | Sale Price | Title Company |
|---|---|---|---|
| Annette Liann Waters Revocable Trust | -- | None Listed On Document | |
| Waters Annette Liann | -- | None Listed On Document | |
| Annette Liann Waters Revocable Trust | -- | None Listed On Document | |
| Annette Liann Waters Revocable Trust | -- | None Listed On Document | |
| Waters Annette Liann | -- | None Listed On Document | |
| Annette Liann Waters Revocable Trust | -- | None Listed On Document | |
| Nyimpha Annette Liann Waters | -- | None Available | |
| Nyimpha Annette Liann Waters | -- | None Available | |
| Nyimpha Annette L Waters | $690,000 | Kvs Title Llc | |
| Nyimpha Annette L Waters | $690,000 | Kvs Title Llc | |
| Eaton Henry | $550,000 | -- | |
| Eaton Henry | $550,000 | -- |
Source: Public Records
Mortgage History
| Date | Status | Borrower | Loan Amount |
|---|---|---|---|
| Previous Owner | Nyimpha Annette L Waters | $655,500 |
Source: Public Records
Tax History Compared to Growth
Tax History
| Year | Tax Paid | Tax Assessment Tax Assessment Total Assessment is a certain percentage of the fair market value that is determined by local assessors to be the total taxable value of land and additions on the property. | Land | Improvement |
|---|---|---|---|---|
| 2025 | $16,548 | $1,363,400 | $122,500 | $1,240,900 |
| 2024 | $16,548 | $1,253,567 | $0 | $0 |
| 2023 | $15,704 | $1,143,733 | $0 | $0 |
| 2022 | $14,733 | $1,033,900 | $122,400 | $911,500 |
| 2021 | $13,907 | $954,933 | $0 | $0 |
| 2020 | $13,436 | $875,967 | $0 | $0 |
| 2019 | $11,413 | $797,000 | $122,400 | $674,600 |
| 2018 | $11,264 | $758,033 | $0 | $0 |
| 2017 | $9,693 | $719,067 | $0 | $0 |
| 2016 | -- | $680,100 | $0 | $0 |
| 2015 | $8,557 | $644,633 | $0 | $0 |
| 2014 | $8,557 | $609,167 | $0 | $0 |
Source: Public Records
Map
Nearby Homes
- 12401 Annes Prospect Dr
- 5206 Maries Retreat Dr
- 12410 Gladys Retreat Cir
- 12800 Libertys Delight Dr Unit 410
- 12303 Marleigh Dr
- 4705 Enterprise Rd
- 4900 Lisborough Terrace
- 12401 Chasemount Ct
- 12307 Castlewall Ct
- 4600 Fairview Vista Dr
- 0 Annapolis Rd
- 13100 Belle Meade Trace
- 4409 Quanders Promise Dr
- 12604 Willow Marsh Ln
- 12312 Sir Lancelot Dr
- 12120 American Chestnut Rd
- 4951 Collingtons Bounty Dr
- 5904 Chivalry Ct
- 13309 Big Cedar Ln
- 4005-9101 Seaside Alder Rd
- 4905 Sundown Cir Unit 3
- 4905 Sundown Cir Unit 4
- 4905 Sundown Cir Unit 5
- 4905 Sundown Cir
- 5101 Cornelias Prospect Dr
- 4903 Sundown Cir
- 5100 Cornelias Prospect Dr
- 4904 Sundown Cir
- 4902 Sundown Cir
- 5105 Cornelias Prospect Dr
- 12407 Annes Prospect Dr
- 5102 Cornelias Prospect Dr
- 5102 Cornelias Prospect Dr Unit 2003
- 12430 Lisborough Rd
- 12409 Annes Prospect Dr Unit 2003
- 12409 Annes Prospect Dr
- 12405 Annes Prospect Dr Unit 2003
- 12405 Annes Prospect Dr
- 12401 Lisborough Rd
- 12411 Lisborough Rd
