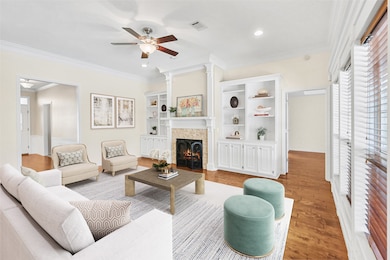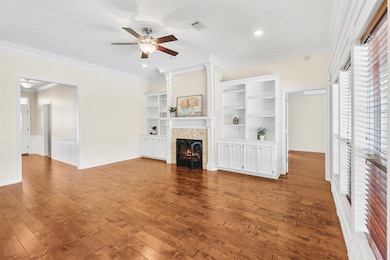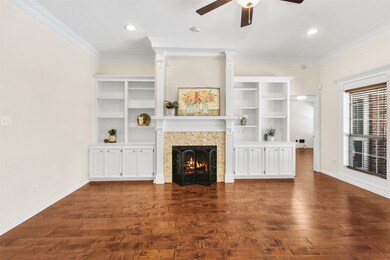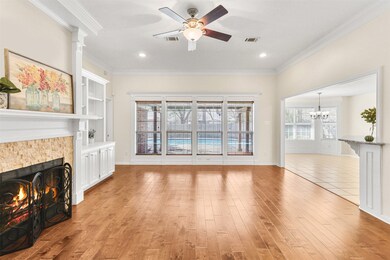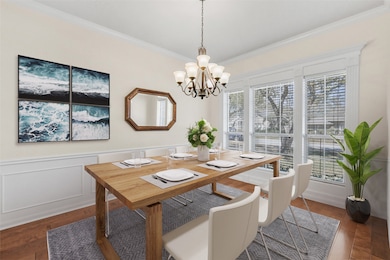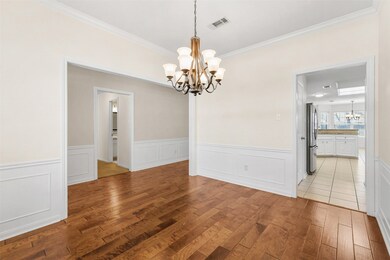
4906 Bay Oaks Ct College Station, TX 77845
Pebble Creek NeighborhoodEstimated payment $3,191/month
Highlights
- Golf Course Community
- In Ground Pool
- Deck
- A&M Consolidated Middle School Rated A
- Clubhouse
- Traditional Architecture
About This Home
Welcome to this stunning 4-bed, 2-bath home located in the highly sought-after Pebble Creek. This charming residence offers the perfect blend of comfort, style, and functionality. As you enter, you’re greeted by beautiful wood flooring that runs throughout the living room,formal dining room,and master bedroom.The spacious living room boasts custom built-ins and a cozy fireplace. The chef’s kitchen features granite countertops, offering both elegance and practicality for cooking & hosting. The master suite is a peaceful retreat with en-suite bathroom with dual sinks and a separate tub and shower. Step outside into your private backyard oasis,where you'll find an inground pool.This home has been meticulously maintained, with major updates including a new roof and gutters in '21, a new water heater in '23, and a newly installed garage door, track, and springs in '24. Located in a peaceful cul-de-sac, this home offers both privacy and convenience. Some photos have been virtually staged.
Home Details
Home Type
- Single Family
Est. Annual Taxes
- $7,576
Year Built
- Built in 1993
Lot Details
- 10,402 Sq Ft Lot
- Back Yard Fenced
- Sprinkler System
Parking
- 2 Car Attached Garage
- Converted Garage
- Garage Door Opener
Home Design
- Traditional Architecture
- Brick Exterior Construction
- Slab Foundation
- Composition Roof
Interior Spaces
- 2,136 Sq Ft Home
- 1-Story Property
- High Ceiling
- Ceiling Fan
- Gas Log Fireplace
- Family Room Off Kitchen
- Living Room
- Breakfast Room
- Dining Room
Kitchen
- Breakfast Bar
- Walk-In Pantry
- Gas Oven
- Gas Range
- Microwave
- Dishwasher
- Granite Countertops
- Disposal
Flooring
- Wood
- Tile
Bedrooms and Bathrooms
- 4 Bedrooms
- 2 Full Bathrooms
- Double Vanity
- Hydromassage or Jetted Bathtub
- Separate Shower
Outdoor Features
- In Ground Pool
- Deck
- Covered Patio or Porch
Schools
- Pebble Creek Elementary School
- A & M Consolidated Middle School
- A & M Consolidated High School
Utilities
- Central Heating and Cooling System
- Heating System Uses Gas
Community Details
Overview
- Property has a Home Owners Association
- Pebble Creek Association, Phone Number (979) 690-0992
- Pebble Creek Ph 1F Subdivision
Amenities
- Clubhouse
Recreation
- Golf Course Community
- Park
Map
Home Values in the Area
Average Home Value in this Area
Tax History
| Year | Tax Paid | Tax Assessment Tax Assessment Total Assessment is a certain percentage of the fair market value that is determined by local assessors to be the total taxable value of land and additions on the property. | Land | Improvement |
|---|---|---|---|---|
| 2023 | $6,813 | $361,416 | $0 | $0 |
| 2022 | $7,005 | $328,560 | $0 | $0 |
| 2021 | $6,746 | $298,691 | $88,920 | $209,771 |
| 2020 | $6,375 | $280,715 | $88,920 | $191,795 |
| 2019 | $6,506 | $275,360 | $81,120 | $194,240 |
| 2018 | $6,719 | $282,270 | $81,120 | $201,150 |
| 2017 | $6,487 | $275,620 | $81,120 | $194,500 |
| 2016 | $6,137 | $260,740 | $63,960 | $196,780 |
| 2015 | $5,236 | $241,350 | $63,960 | $177,390 |
| 2014 | $5,236 | $234,870 | $63,960 | $170,910 |
Property History
| Date | Event | Price | Change | Sq Ft Price |
|---|---|---|---|---|
| 08/02/2025 08/02/25 | Pending | -- | -- | -- |
| 06/23/2025 06/23/25 | For Sale | $469,900 | 0.0% | $220 / Sq Ft |
| 06/21/2025 06/21/25 | Off Market | -- | -- | -- |
| 06/01/2025 06/01/25 | Price Changed | $469,900 | -1.1% | $220 / Sq Ft |
| 04/17/2025 04/17/25 | For Sale | $475,000 | +39.7% | $222 / Sq Ft |
| 05/16/2018 05/16/18 | Sold | -- | -- | -- |
| 04/16/2018 04/16/18 | Pending | -- | -- | -- |
| 10/09/2017 10/09/17 | For Sale | $339,900 | -- | $159 / Sq Ft |
Purchase History
| Date | Type | Sale Price | Title Company |
|---|---|---|---|
| Warranty Deed | -- | None Listed On Document | |
| Warranty Deed | -- | None Listed On Document | |
| Vendors Lien | -- | University Title Company | |
| Vendors Lien | -- | University Title Company | |
| Warranty Deed | -- | Texas American Title Co | |
| Vendors Lien | -- | University Title Company | |
| Warranty Deed | -- | University Title Company |
Mortgage History
| Date | Status | Loan Amount | Loan Type |
|---|---|---|---|
| Previous Owner | $246,000 | VA | |
| Previous Owner | $254,400 | VA | |
| Previous Owner | $180,500 | Stand Alone First | |
| Previous Owner | $165,600 | New Conventional | |
| Previous Owner | $191,845 | Purchase Money Mortgage | |
| Previous Owner | $39,400 | Stand Alone Second | |
| Previous Owner | $157,600 | Adjustable Rate Mortgage/ARM |
Similar Homes in College Station, TX
Source: Houston Association of REALTORS®
MLS Number: 31701739
APN: 91419
- 4908 Firestone Dr
- 5004 Spearman Dr
- 6024 Augusta Cir
- 5009 Augusta Cir
- 808 Southern Hills Ct
- 4703 Saint Andrews Dr
- 5106 Bellerive Bend Dr
- 1004 Winged Foot Dr
- 5111 Sycamore Hills Dr
- 5118 Congressional Dr
- 5115 Bellerive Bend Dr
- 827 Pine Valley Dr
- 5106 Saint Andrews Dr
- 810 Plum Hollow Dr
- 701 Putter Ct
- 5206 Sycamore Hills Ct
- 5205 Saint Andrews Dr
- 904 Plainfield Ct
- 5206 Flint Hills Dr
- 4604 Birdie Ct

