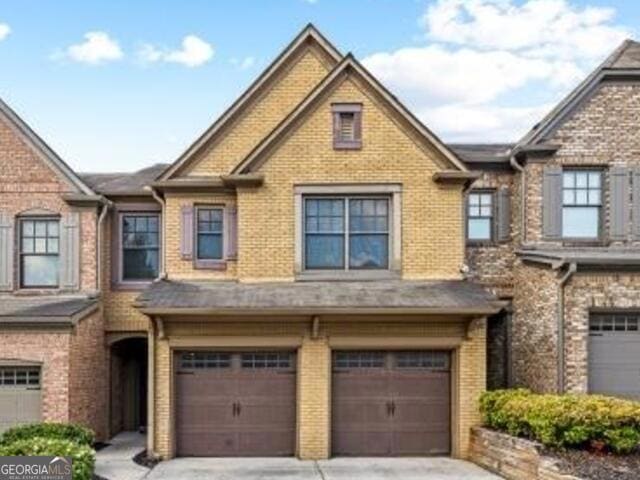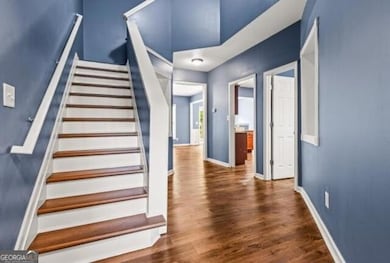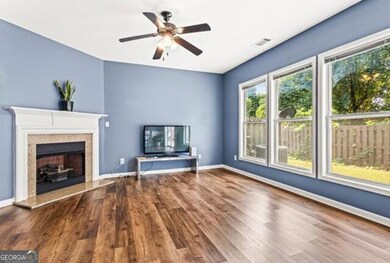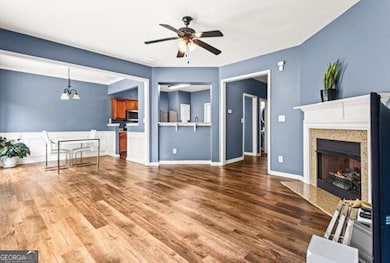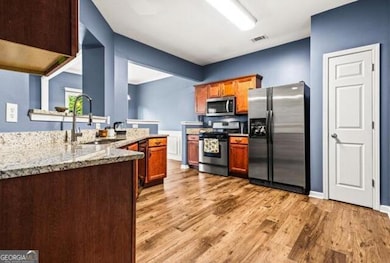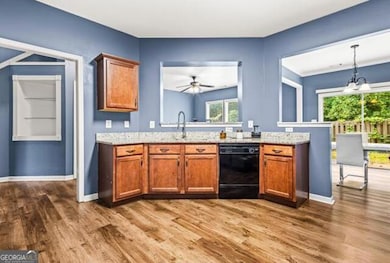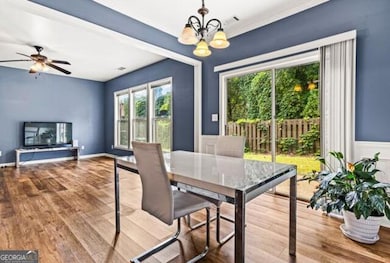4906 Berkeley Oak Cir Norcross, GA 30092
Estimated payment $2,856/month
Highlights
- Gated Community
- 1 Fireplace
- Laundry Room
- Berkeley Lake Elementary School Rated A-
- Soaking Tub
- Forced Air Heating and Cooling System
About This Home
Stylish 3-Bedroom Townhome with a Fireplace in Gated Community - Excellent Schools & Prime Location: Discover the perfect blend of comfort, security, and convenience in this 3-bedroom, 2.5-bathroom townhome located in a desirable gated community within a top-rated school district. Designed for modern living, this home features an inviting open floor plan, spacious living area, and a cozy kitchen. Upstairs, the primary suite offers a private retreat with a walk-in closet, separate shower and bath, while two additional bedrooms to provide flexibility for family, guests, or a home office. Other highlights include a convenient half-bath on the main floor, in-unit laundry, and an attached garage for everyday ease. Step outside and enjoy the serenity of a gated neighborhood with beautifully maintained surroundings. The location is ideal-just minutes from boutique retailers, popular malls, and a wide variety of restaurants, ensuring you'll have everything you need right at your fingertips. This townhome offers peace of mind that comes with living in a secure, family-friendly community.
Listing Agent
Keller Williams Realty Atl. Partners License #389514 Listed on: 09/25/2025

Townhouse Details
Home Type
- Townhome
Est. Annual Taxes
- $5,999
Year Built
- Built in 2005
Lot Details
- 2,178 Sq Ft Lot
HOA Fees
- $225 Monthly HOA Fees
Parking
- Garage
Home Design
- Brick Exterior Construction
- Composition Roof
Interior Spaces
- 2-Story Property
- 1 Fireplace
Kitchen
- Oven or Range
- Microwave
- Dishwasher
Flooring
- Carpet
- Laminate
Bedrooms and Bathrooms
- 3 Bedrooms
- Soaking Tub
- Separate Shower
Laundry
- Laundry Room
- Dryer
- Washer
Schools
- Berkeley Lake Elementary School
- Duluth Middle School
- Duluth High School
Utilities
- Forced Air Heating and Cooling System
- Gas Water Heater
Community Details
Overview
- Association fees include ground maintenance
- Berkeley Terrace Subdivision
Security
- Gated Community
Map
Home Values in the Area
Average Home Value in this Area
Tax History
| Year | Tax Paid | Tax Assessment Tax Assessment Total Assessment is a certain percentage of the fair market value that is determined by local assessors to be the total taxable value of land and additions on the property. | Land | Improvement |
|---|---|---|---|---|
| 2024 | $5,999 | $163,880 | $24,840 | $139,040 |
| 2023 | $5,999 | $163,880 | $24,840 | $139,040 |
| 2022 | $5,172 | $140,120 | $24,000 | $116,120 |
| 2021 | $4,514 | $119,120 | $24,000 | $95,120 |
| 2020 | $4,275 | $111,800 | $16,680 | $95,120 |
| 2019 | $3,637 | $98,000 | $14,800 | $83,200 |
| 2018 | $3,646 | $98,000 | $14,800 | $83,200 |
| 2016 | $3,222 | $87,040 | $14,800 | $72,240 |
| 2015 | $3,018 | $80,120 | $14,800 | $65,320 |
| 2014 | $2,898 | $80,120 | $14,800 | $65,320 |
Property History
| Date | Event | Price | List to Sale | Price per Sq Ft | Prior Sale |
|---|---|---|---|---|---|
| 10/29/2025 10/29/25 | For Sale | $405,000 | 0.0% | $202,500 / Sq Ft | |
| 10/24/2025 10/24/25 | Pending | -- | -- | -- | |
| 10/22/2025 10/22/25 | Price Changed | $405,000 | -3.6% | $202,500 / Sq Ft | |
| 10/06/2025 10/06/25 | Price Changed | $420,000 | -0.9% | $210,000 / Sq Ft | |
| 09/25/2025 09/25/25 | For Sale | $424,000 | +73.1% | $212,000 / Sq Ft | |
| 03/27/2017 03/27/17 | Sold | $245,000 | 0.0% | $123 / Sq Ft | View Prior Sale |
| 02/15/2017 02/15/17 | Pending | -- | -- | -- | |
| 02/06/2017 02/06/17 | Price Changed | $244,999 | -3.9% | $123 / Sq Ft | |
| 01/15/2017 01/15/17 | For Sale | $254,999 | -- | $128 / Sq Ft |
Purchase History
| Date | Type | Sale Price | Title Company |
|---|---|---|---|
| Warranty Deed | $245,000 | -- |
Mortgage History
| Date | Status | Loan Amount | Loan Type |
|---|---|---|---|
| Open | $240,562 | FHA |
Source: Georgia MLS
MLS Number: 10612642
APN: 6-270-105
- 4995 Berkeley Oak Dr
- 5151 Beverly Glen Village Ln
- 4800 Natchez Trace Ct
- 2200 Montrose Pkwy
- 3256 Medlock Bridge Rd
- 3425 Lockmed Dr
- 4880 Bankside Way
- 5485 Reps Trace
- 4936 Peachtree Corners Cir
- 5770 Reps Trace
- 510 Guthridge Ct NW Unit ID1332025P
- 4740 Cambridge Park Ct NW
- 2660 Cambridge Park Dr NW Unit ID1341826P
- 4710 Cambridge Park Ct NW Unit ID1254405P
- 4720 Cambridge Park Ct NW Unit ID1254390P
- 510 Guthridge Ct NW Unit ID1328920P
- 510 Guthridge Ct
- 5420 Buford Hwy Unit B2
- 5420 Buford Hwy Unit B1
- 5420 Buford Hwy Unit A2
