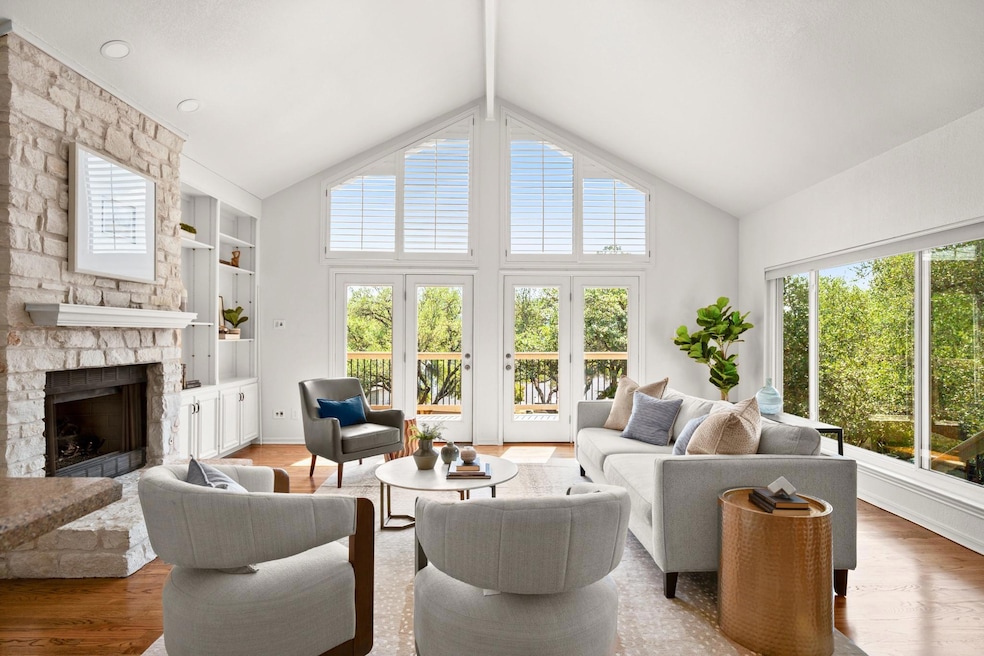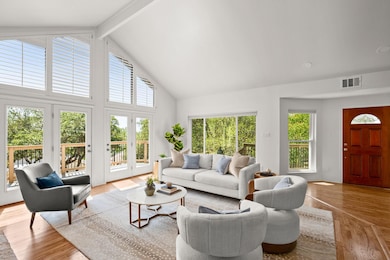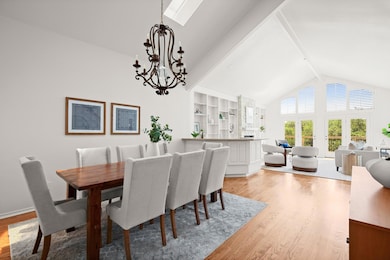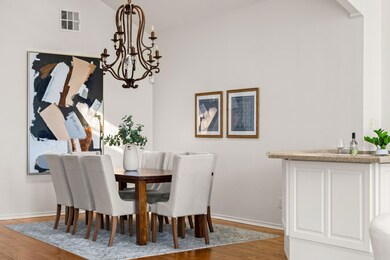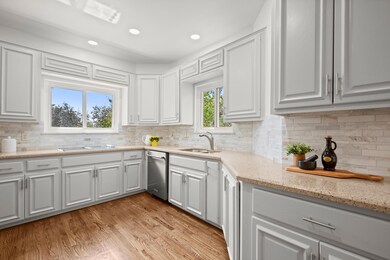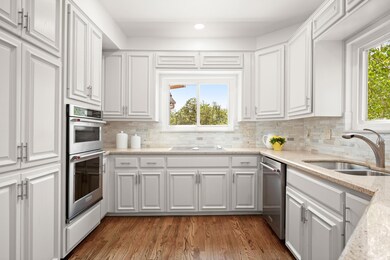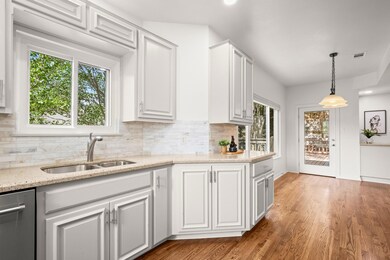4906 Bob Cat Run Austin, TX 78731
Cat Mountain NeighborhoodHighlights
- Solar Power System
- Mature Trees
- Lock-and-Leave Community
- Doss Elementary School Rated A
- View of Hills
- Deck
About This Home
AVAILABLE FOR IMMEDIATE LEASE: Tucked away in the hills of Cat Mountain, this spacious lock-and-leave residence offers easy living for the person on the move. Freshly painted throughout along with new carpet, guests are greeted with vaulted ceilings, hardwood floors, stone fireplace and a host bar ... making entertaining effortless. The updated kitchen is a culinary delight, equipped with stainless steel appliances and Silestone countertops, offering treetop views and easy access to the patio. The first floor features a private living quarters with a separate outdoor entrance, creating a versatile space perfect for a home office, studio, gym, guest suite, or private apartment, complete with a living area, bedroom and full bath - ideal as a potential ADU. This tranquil retreat showcases a new roof and is energy efficient with solar panels that will lower utility costs. Located in the desirable Northwest Hills and zoned for Doss Elementary, Murchison Middle, and Anderson High School, this home also provides convenient access to downtown Austin, The Domain, and top-rated shopping and dining. This property offers a community pool and an unbeatable combination of location, comfort and low-maintenance living while enjoying the beauty of the Texas Hill Country. The property is also availble for purchase MLS 5439932.
Listing Agent
Moreland Properties Brokerage Phone: (512) 480-0848 License #0541762 Listed on: 11/13/2025

Home Details
Home Type
- Single Family
Est. Annual Taxes
- $13,291
Year Built
- Built in 1984
Lot Details
- 6,547 Sq Ft Lot
- Cul-De-Sac
- South Facing Home
- Native Plants
- Private Lot
- Lot Sloped Down
- Sprinkler System
- Mature Trees
Parking
- 2 Car Attached Garage
- Inside Entrance
- Front Facing Garage
- Single Garage Door
- Additional Parking
Home Design
- Slab Foundation
- Frame Construction
- Composition Roof
- Wood Siding
- Masonry Siding
- Stone Siding
Interior Spaces
- 2,848 Sq Ft Home
- 3-Story Property
- Bookcases
- Dry Bar
- Vaulted Ceiling
- Ceiling Fan
- Skylights
- Recessed Lighting
- Raised Hearth
- Stone Fireplace
- Fireplace Features Masonry
- Window Treatments
- Solar Screens
- Living Room with Fireplace
- Dining Area
- Views of Hills
- Prewired Security
Kitchen
- Built-In Oven
- Electric Oven
- Electric Cooktop
- Down Draft Cooktop
- Dishwasher
- Stainless Steel Appliances
- Disposal
Flooring
- Wood
- Carpet
- Tile
Bedrooms and Bathrooms
- 4 Bedrooms | 1 Primary Bedroom on Main
- Dual Closets
- Walk-In Closet
- In-Law or Guest Suite
- Double Vanity
Laundry
- Dryer
- Washer
Eco-Friendly Details
- Solar Power System
Outdoor Features
- Balcony
- Deck
- Patio
Schools
- Doss Elementary School
- Murchison Middle School
- Anderson High School
Utilities
- Central Heating and Cooling System
- Cable TV Available
Listing and Financial Details
- Security Deposit $5,700
- Tenant pays for all utilities
- The owner pays for association fees, taxes
- 12 Month Lease Term
- $50 Application Fee
- Assessor Parcel Number 01410907390000
Community Details
Overview
- Property has a Home Owners Association
- North Cat Mountain Sec 3 A Ame Subdivision
- Lock-and-Leave Community
Amenities
- Common Area
- Community Mailbox
Recreation
- Community Pool
- Trails
Map
Source: Unlock MLS (Austin Board of REALTORS®)
MLS Number: 8669995
APN: 456298
- 6602 Cat Creek Trail
- 6905 Ladera Norte
- 7108 Las Ventanas Dr
- 7111 Valburn Dr
- 4324 Far Blvd W
- 5206 Backtrail Dr
- 4207 Canyonside Trail
- 6302 Gato Path
- 6321 Lakewood Dr
- 7403 W Rim Dr
- 4202 N Hills Dr
- 7601 Parkview Cir
- 7504 Valley Dale Dr
- 4107 N Hills Dr
- 6601 N Capital of Texas Hwy
- 7211 Lakewood Dr Unit C111
- 7211 Lakewood Dr Unit E118
- 5901 Inter Council Cove
- 6804 N Capital of Texas Hwy Unit 824
- 6804 N Capital of Texas Hwy Unit 226
- 6705 Fort Davis Cove Unit A
- 4906 Smokey Valley Unit A
- 6506 Cat Creek Trail
- 4207 Canyonside Trail
- 6007 Gardenridge Hollow
- 7211 Lakewood Dr Unit D114
- 6804 N Capital of Texas Hwy Unit 413
- 6804 N Capital of Texas Hwy Unit 813
- 6804 N Capital of Texas Hwy Unit 325
- 6804 N Capital of Texas Hwy Unit 322
- 6804 N Capital of Texas Hwy Unit 511
- 7700 N Capital of Texas Hwy
- 6203 Ledge Mountain Dr
- 6000 Shepherd Mountain Cove Unit 1918
- 6000 Shepherd Mountain Cove Unit 904
- 6000 Shepherd Mountain Cove Unit 1908
- 6000 Shepherd Mountain Cove Unit 407
- 6000 Shepherd Mountain Cove Unit 1708
- 6000 Shepherd Mountain Cove Unit 1020
- 4711 Spicewood Springs Rd Unit 166
