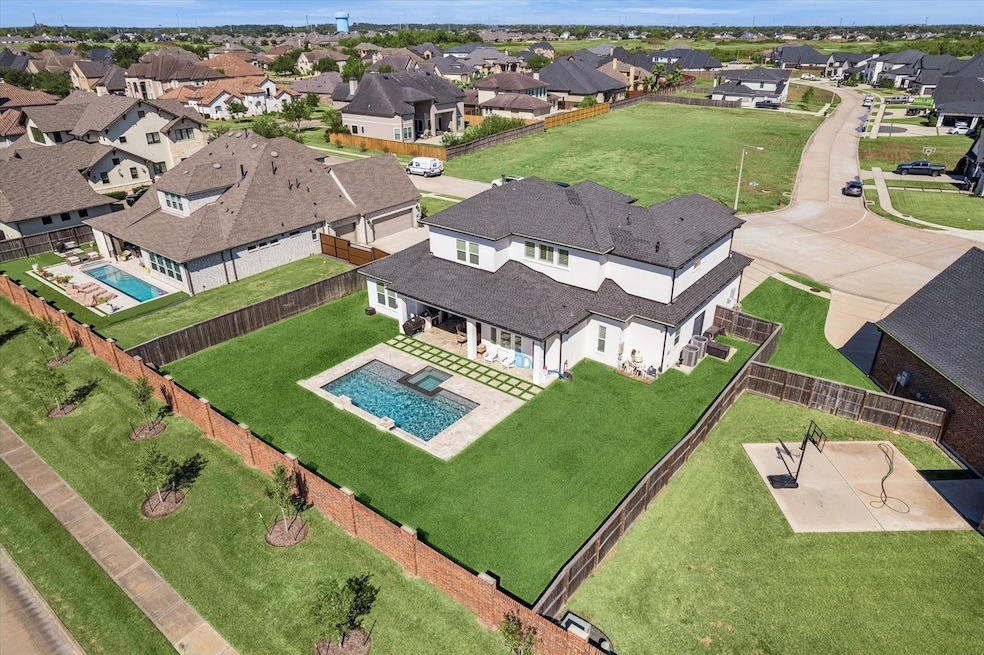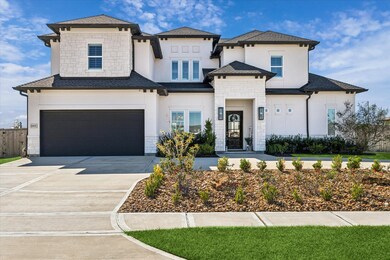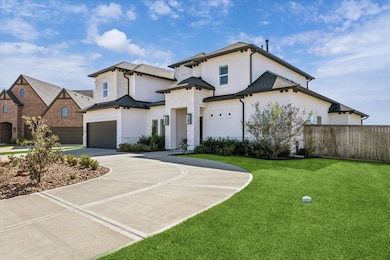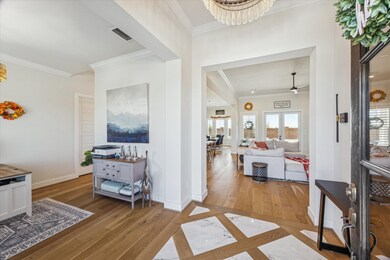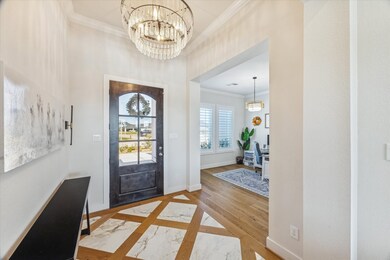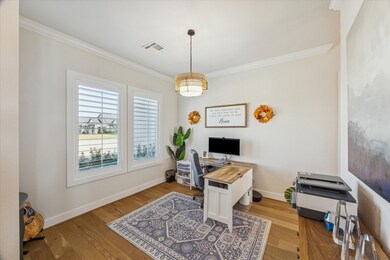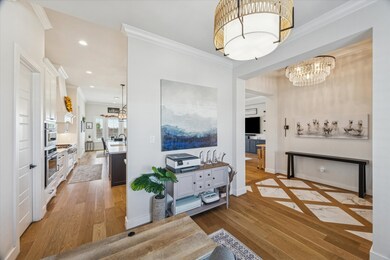4906 Cross Creek Ln League City, TX 77573
Magnolia Creek NeighborhoodEstimated payment $7,452/month
Highlights
- Golf Course Community
- Fitness Center
- Clubhouse
- Victory Lakes Intermediate School Rated A
- Heated In Ground Pool
- Deck
About This Home
Located in the prestigious Magnolia Creek Golf Course Community, this stunning 4-bedroom, 3.5-bath home offers over 3,600 sq. ft. of luxury living. Elegant details include wood floors, crown molding, custom built-ins, and designer lighting throughout. The gourmet kitchen features a massive quartz island, 6-burner KitchenAid gas range, built-in refrigerator, wine chiller, and walk-in pantry. The spacious family room centers around a stone-surround fireplace with views of the backyard oasis. The primary suite boasts a spa-style bath with marble finishes, freestanding tub, oversized shower, and custom closet. Upstairs, enjoy a large game room, secondary bedrooms, and a private guest suite with a built-in Murphy bed. Step outside to your resort-inspired retreat featuring a modern pool, raised spa, and covered patio with plenty of room to entertain. Oversized 3-car epoxy floored garage, circular drive, LED exterior lighting, and pristine landscaping complete this move-in ready masterpiece.
Open House Schedule
-
Saturday, November 22, 202512:00 to 2:00 pm11/22/2025 12:00:00 PM +00:0011/22/2025 2:00:00 PM +00:00Add to Calendar
Home Details
Home Type
- Single Family
Est. Annual Taxes
- $15,753
Year Built
- Built in 2021
Lot Details
- 0.29 Acre Lot
- Cul-De-Sac
- Back Yard Fenced
- Sprinkler System
- Cleared Lot
HOA Fees
- $65 Monthly HOA Fees
Parking
- 3 Car Attached Garage
- Tandem Garage
- Circular Driveway
- Additional Parking
- Golf Cart Garage
Home Design
- Contemporary Architecture
- Slab Foundation
- Composition Roof
- Stone Siding
- Stucco
Interior Spaces
- 3,622 Sq Ft Home
- 2-Story Property
- Crown Molding
- High Ceiling
- Ceiling Fan
- 11 Fireplaces
- Gas Log Fireplace
- Window Treatments
- Formal Entry
- Family Room Off Kitchen
- Living Room
- Breakfast Room
- Dining Room
- Game Room
- Utility Room
- Washer and Gas Dryer Hookup
Kitchen
- Breakfast Bar
- Walk-In Pantry
- Gas Oven
- Gas Cooktop
- Microwave
- Dishwasher
- Pots and Pans Drawers
- Disposal
Flooring
- Wood
- Carpet
- Tile
Bedrooms and Bathrooms
- 4 Bedrooms
- En-Suite Primary Bedroom
- Double Vanity
- Single Vanity
- Freestanding Bathtub
- Soaking Tub
- Bathtub with Shower
- Hollywood Bathroom
- Separate Shower
Home Security
- Security System Owned
- Fire and Smoke Detector
Eco-Friendly Details
- Energy-Efficient Windows with Low Emissivity
- Energy-Efficient HVAC
- Energy-Efficient Lighting
- Energy-Efficient Insulation
- Energy-Efficient Thermostat
- Ventilation
Pool
- Heated In Ground Pool
- Gunite Pool
Outdoor Features
- Deck
- Covered Patio or Porch
Schools
- Gilmore Elementary School
- Victorylakes Intermediate School
- Clear Springs High School
Utilities
- Forced Air Zoned Heating and Cooling System
- Heating System Uses Gas
- Programmable Thermostat
Community Details
Overview
- Association fees include clubhouse, common areas, recreation facilities
- Spectrum/Magnolia Creek HOA, Phone Number (877) 160-4906
- Built by Sterling
- Magnolia Crk Ph 2 Sec 5 Subdivision
Amenities
- Clubhouse
Recreation
- Golf Course Community
- Tennis Courts
- Community Playground
- Fitness Center
- Community Pool
- Park
- Trails
Map
Home Values in the Area
Average Home Value in this Area
Tax History
| Year | Tax Paid | Tax Assessment Tax Assessment Total Assessment is a certain percentage of the fair market value that is determined by local assessors to be the total taxable value of land and additions on the property. | Land | Improvement |
|---|---|---|---|---|
| 2025 | $18,478 | $942,470 | $231,470 | $711,000 |
| 2024 | $18,478 | $910,710 | $111,080 | $799,630 |
| 2023 | $18,478 | $629,512 | $0 | $0 |
| 2022 | $10,692 | $560,920 | $111,080 | $449,840 |
| 2021 | $2,507 | $111,080 | $111,080 | $0 |
| 2020 | $2,638 | $111,080 | $111,080 | $0 |
| 2019 | $2,772 | $111,080 | $111,080 | $0 |
Property History
| Date | Event | Price | List to Sale | Price per Sq Ft | Prior Sale |
|---|---|---|---|---|---|
| 11/01/2025 11/01/25 | For Sale | $1,150,000 | +4.5% | $318 / Sq Ft | |
| 10/15/2025 10/15/25 | Off Market | -- | -- | -- | |
| 03/14/2025 03/14/25 | Sold | -- | -- | -- | View Prior Sale |
| 02/21/2025 02/21/25 | Pending | -- | -- | -- | |
| 01/27/2025 01/27/25 | For Sale | $1,099,999 | +0.1% | $304 / Sq Ft | |
| 05/20/2024 05/20/24 | Off Market | -- | -- | -- | |
| 10/10/2023 10/10/23 | Sold | -- | -- | -- | View Prior Sale |
| 09/24/2023 09/24/23 | Pending | -- | -- | -- | |
| 09/22/2023 09/22/23 | For Sale | $1,099,000 | +9.9% | $303 / Sq Ft | |
| 06/05/2023 06/05/23 | Sold | -- | -- | -- | View Prior Sale |
| 05/07/2023 05/07/23 | Pending | -- | -- | -- | |
| 04/28/2023 04/28/23 | Price Changed | $999,999 | 0.0% | $276 / Sq Ft | |
| 04/28/2023 04/28/23 | For Sale | $999,999 | -9.1% | $276 / Sq Ft | |
| 04/18/2023 04/18/23 | Pending | -- | -- | -- | |
| 04/12/2023 04/12/23 | For Sale | $1,099,900 | +633.3% | $304 / Sq Ft | |
| 10/30/2020 10/30/20 | Sold | -- | -- | -- | View Prior Sale |
| 09/30/2020 09/30/20 | Pending | -- | -- | -- | |
| 05/20/2020 05/20/20 | For Sale | $150,000 | -2.0% | -- | |
| 06/14/2019 06/14/19 | Sold | -- | -- | -- | View Prior Sale |
| 05/15/2019 05/15/19 | Pending | -- | -- | -- | |
| 06/21/2018 06/21/18 | For Sale | $153,000 | -- | -- |
Purchase History
| Date | Type | Sale Price | Title Company |
|---|---|---|---|
| Deed | -- | Great American Title | |
| Deed | -- | None Listed On Document | |
| Warranty Deed | -- | None Available | |
| Deed | -- | Great American Title |
Mortgage History
| Date | Status | Loan Amount | Loan Type |
|---|---|---|---|
| Open | $787,500 | New Conventional | |
| Previous Owner | $999,999 | VA | |
| Previous Owner | $509,000 | New Conventional | |
| Previous Owner | $100,000 | New Conventional |
Source: Houston Association of REALTORS®
MLS Number: 20107451
APN: 4879-2002-0019-000
- 4806 Lost Creek Ln
- 2335 Brayden Mills Ln
- 2335 Mayfield Trail Ct
- 4110 Hidden Autumn Ln
- 2329 Vineyard Terrace Ln
- 2326 Sterling Hollow Ln
- 2283 Rising Bay Ct
- 2551 Goldeneye Ln
- 2225 Mangrove Bend Dr
- 2228 Flower Croft Ln
- 2802 Cedar Rock St
- 2338 Still Bend Ln
- 2804 Cedar Rock St
- 2806 Cedar Rock St
- 2808 Cedar Rock St
- 2336 Still Bend Ln
- 2810 Cedar Rock St
- 2812 Cedar Rock St
- 2814 Cedar Rock St
- 2334 Still Bend Ln
- 2329 Vineyard Terrace Ln
- 2249 Waxwing Dr
- 2205 Summit Pass Ln
- 2518 Brittany Lakes Dr
- 2630 White Ibis Ct
- 2219 Lakewind Ln
- 2826 Pickett Dr
- 2219 Creekside Stables Rd
- 2112 Hyde Acres St
- 2533 Potomac Dr
- 2704 Orion Dr
- 630 Spring Breeze St
- 2111 Emerald Cove Dr
- 2602 Northern Dr
- 2701 Knoxville Dr
- 518 Saffron St
- 2533 Knoxville Dr
- 5115 Cherrywood Ct
- 5755 Lightstone Ln
- 4428 Blossomwood Dr
