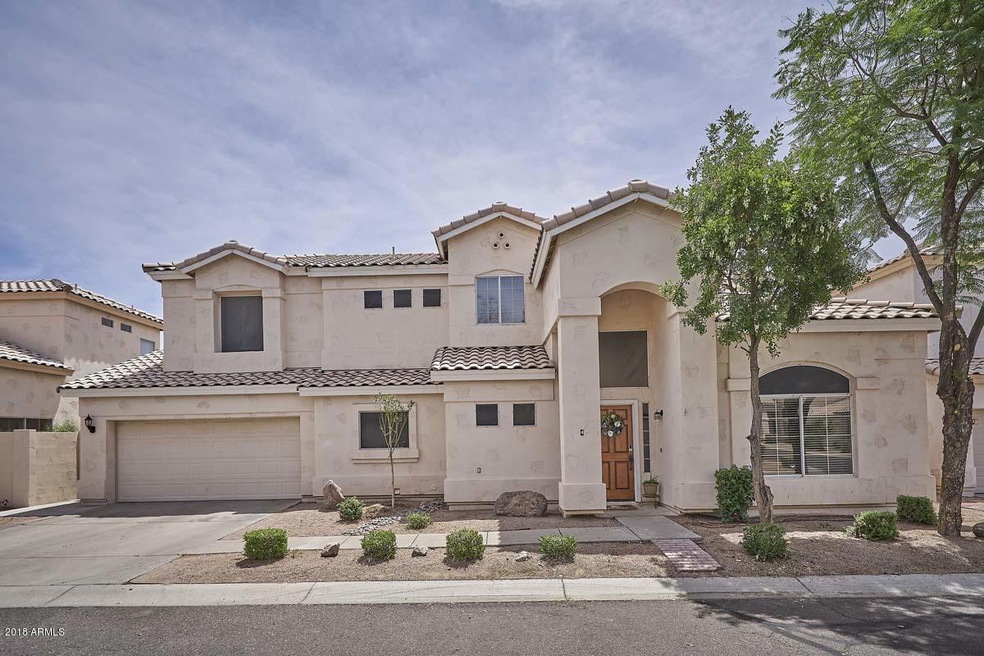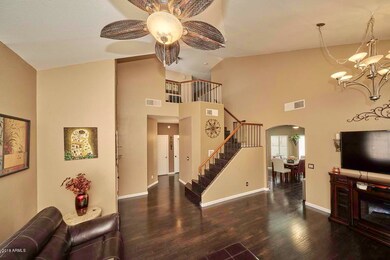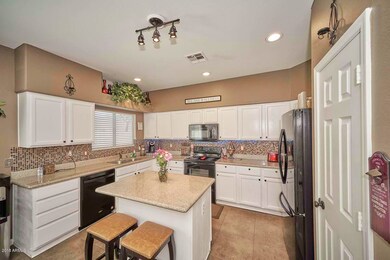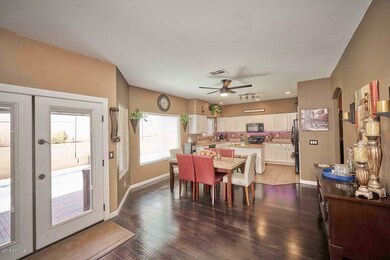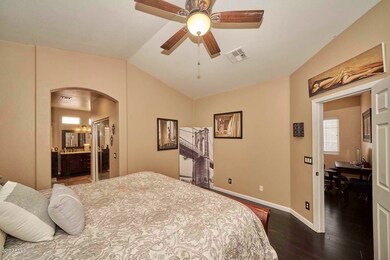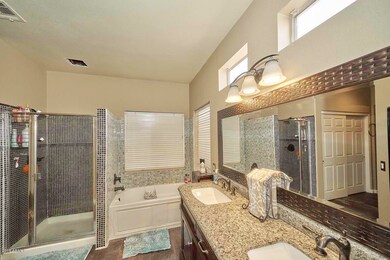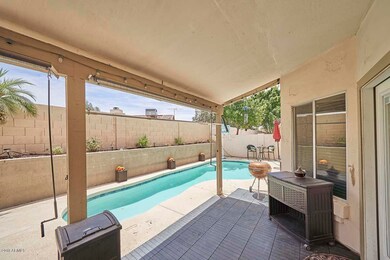
Highlights
- Private Pool
- Vaulted Ceiling
- Covered patio or porch
- Bush Elementary School Rated A-
- Granite Countertops
- Eat-In Kitchen
About This Home
As of February 2023Nicely upgraded 5 bedroom, 2.5 bath home in Terra Mesa! Home features great room concept with newer flooring. Large eat in kitchen with black appliances, granite counters and pantry. Bedroom, half bath and laundry room complete the lower level. Master bedroom has his and her closets, upgraded bath with separate tub and shower and granite counters. Upstairs also has a loft area. Backyard has a pool, sports court and covered patio. This is a must see home!
Last Agent to Sell the Property
Russ Lyon Sotheby's International Realty License #SA545117000 Listed on: 06/07/2018

Last Buyer's Agent
Kevin Green
My Home Group Real Estate License #SA582659000
Home Details
Home Type
- Single Family
Est. Annual Taxes
- $1,517
Year Built
- Built in 1994
Lot Details
- 4,630 Sq Ft Lot
- Block Wall Fence
- Front and Back Yard Sprinklers
HOA Fees
- $66 Monthly HOA Fees
Parking
- 2 Car Garage
- Garage Door Opener
Home Design
- Wood Frame Construction
- Tile Roof
- Stucco
Interior Spaces
- 2,299 Sq Ft Home
- 2-Story Property
- Vaulted Ceiling
- Ceiling Fan
- Double Pane Windows
- Washer and Dryer Hookup
Kitchen
- Eat-In Kitchen
- Built-In Microwave
- Kitchen Island
- Granite Countertops
Flooring
- Laminate
- Tile
Bedrooms and Bathrooms
- 5 Bedrooms
- Remodeled Bathroom
- Primary Bathroom is a Full Bathroom
- 2.5 Bathrooms
- Dual Vanity Sinks in Primary Bathroom
- Bathtub With Separate Shower Stall
Outdoor Features
- Private Pool
- Covered patio or porch
Schools
- Bush Elementary School
- Fremont Junior High School
- Red Mountain High School
Utilities
- Central Air
- Heating Available
- High Speed Internet
- Cable TV Available
Listing and Financial Details
- Tax Lot 4
- Assessor Parcel Number 141-34-378
Community Details
Overview
- Association fees include ground maintenance
- Terra Mesa HOA, Phone Number (480) 254-0358
- Built by Jackson
- Terra Mesa Subdivision
Recreation
- Community Playground
Ownership History
Purchase Details
Home Financials for this Owner
Home Financials are based on the most recent Mortgage that was taken out on this home.Purchase Details
Purchase Details
Purchase Details
Home Financials for this Owner
Home Financials are based on the most recent Mortgage that was taken out on this home.Purchase Details
Home Financials for this Owner
Home Financials are based on the most recent Mortgage that was taken out on this home.Purchase Details
Home Financials for this Owner
Home Financials are based on the most recent Mortgage that was taken out on this home.Purchase Details
Home Financials for this Owner
Home Financials are based on the most recent Mortgage that was taken out on this home.Purchase Details
Purchase Details
Home Financials for this Owner
Home Financials are based on the most recent Mortgage that was taken out on this home.Purchase Details
Home Financials for this Owner
Home Financials are based on the most recent Mortgage that was taken out on this home.Purchase Details
Home Financials for this Owner
Home Financials are based on the most recent Mortgage that was taken out on this home.Purchase Details
Home Financials for this Owner
Home Financials are based on the most recent Mortgage that was taken out on this home.Purchase Details
Home Financials for this Owner
Home Financials are based on the most recent Mortgage that was taken out on this home.Similar Homes in Mesa, AZ
Home Values in the Area
Average Home Value in this Area
Purchase History
| Date | Type | Sale Price | Title Company |
|---|---|---|---|
| Warranty Deed | $460,000 | First American Title Insurance | |
| Quit Claim Deed | -- | First American Title | |
| Warranty Deed | $508,000 | First American Title | |
| Interfamily Deed Transfer | -- | Fidelity National Title Agen | |
| Interfamily Deed Transfer | -- | Fidelity National Title Agen | |
| Warranty Deed | $289,900 | Fidelity National Title Agen | |
| Interfamily Deed Transfer | -- | First American Equity Loan S | |
| Special Warranty Deed | $154,000 | Old Republic Title Agency | |
| Interfamily Deed Transfer | -- | Old Republic Title Agency | |
| Trustee Deed | $260,395 | Accommodation | |
| Warranty Deed | $286,000 | Fidelity National Title | |
| Warranty Deed | $235,000 | Lawyers Title Ins | |
| Interfamily Deed Transfer | -- | -- | |
| Warranty Deed | $176,500 | Transnation Title Ins Co | |
| Joint Tenancy Deed | $119,350 | Fidelity Title |
Mortgage History
| Date | Status | Loan Amount | Loan Type |
|---|---|---|---|
| Open | $368,000 | New Conventional | |
| Previous Owner | $8,436 | Second Mortgage Made To Cover Down Payment | |
| Previous Owner | $281,203 | New Conventional | |
| Previous Owner | $8,436 | Second Mortgage Made To Cover Down Payment | |
| Previous Owner | $231,708 | VA | |
| Previous Owner | $231,680 | VA | |
| Previous Owner | $230,343 | VA | |
| Previous Owner | $230,383 | VA | |
| Previous Owner | $229,976 | VA | |
| Previous Owner | $230,700 | VA | |
| Previous Owner | $159,008 | VA | |
| Previous Owner | $159,082 | VA | |
| Previous Owner | $228,800 | New Conventional | |
| Previous Owner | $28,600 | Stand Alone Second | |
| Previous Owner | $30,000 | Unknown | |
| Previous Owner | $188,000 | New Conventional | |
| Previous Owner | $30,000 | Credit Line Revolving | |
| Previous Owner | $122,500 | New Conventional | |
| Previous Owner | $113,380 | New Conventional |
Property History
| Date | Event | Price | Change | Sq Ft Price |
|---|---|---|---|---|
| 02/15/2023 02/15/23 | Sold | $460,000 | -2.1% | $200 / Sq Ft |
| 01/10/2023 01/10/23 | Pending | -- | -- | -- |
| 01/03/2023 01/03/23 | Price Changed | $469,900 | -1.1% | $204 / Sq Ft |
| 12/06/2022 12/06/22 | Price Changed | $474,900 | -3.1% | $207 / Sq Ft |
| 11/02/2022 11/02/22 | Price Changed | $489,900 | -2.0% | $213 / Sq Ft |
| 10/31/2022 10/31/22 | For Sale | $499,900 | 0.0% | $217 / Sq Ft |
| 09/20/2022 09/20/22 | Pending | -- | -- | -- |
| 09/12/2022 09/12/22 | Price Changed | $499,900 | -3.8% | $217 / Sq Ft |
| 08/17/2022 08/17/22 | Price Changed | $519,900 | -3.7% | $226 / Sq Ft |
| 07/14/2022 07/14/22 | Price Changed | $539,900 | -0.9% | $235 / Sq Ft |
| 07/07/2022 07/07/22 | For Sale | $544,900 | 0.0% | $237 / Sq Ft |
| 06/24/2022 06/24/22 | Pending | -- | -- | -- |
| 06/09/2022 06/09/22 | Price Changed | $544,900 | -0.9% | $237 / Sq Ft |
| 05/27/2022 05/27/22 | Price Changed | $549,900 | -0.9% | $239 / Sq Ft |
| 05/18/2022 05/18/22 | Price Changed | $554,900 | -0.9% | $241 / Sq Ft |
| 05/04/2022 05/04/22 | Price Changed | $559,900 | -1.8% | $244 / Sq Ft |
| 03/22/2022 03/22/22 | For Sale | $569,900 | +96.6% | $248 / Sq Ft |
| 07/20/2018 07/20/18 | Sold | $289,900 | 0.0% | $126 / Sq Ft |
| 06/21/2018 06/21/18 | Pending | -- | -- | -- |
| 06/13/2018 06/13/18 | Price Changed | $289,900 | -1.4% | $126 / Sq Ft |
| 06/07/2018 06/07/18 | For Sale | $293,900 | -- | $128 / Sq Ft |
Tax History Compared to Growth
Tax History
| Year | Tax Paid | Tax Assessment Tax Assessment Total Assessment is a certain percentage of the fair market value that is determined by local assessors to be the total taxable value of land and additions on the property. | Land | Improvement |
|---|---|---|---|---|
| 2025 | $1,766 | $21,278 | -- | -- |
| 2024 | $1,786 | $20,265 | -- | -- |
| 2023 | $1,786 | $36,400 | $7,280 | $29,120 |
| 2022 | $2,062 | $28,150 | $5,630 | $22,520 |
| 2021 | $1,795 | $25,530 | $5,100 | $20,430 |
| 2020 | $1,771 | $23,810 | $4,760 | $19,050 |
| 2019 | $1,641 | $22,130 | $4,420 | $17,710 |
| 2018 | $1,567 | $20,350 | $4,070 | $16,280 |
| 2017 | $1,517 | $16,110 | $3,220 | $12,890 |
| 2016 | $1,490 | $16,510 | $3,300 | $13,210 |
| 2015 | $1,407 | $15,420 | $3,080 | $12,340 |
Agents Affiliated with this Home
-
J
Seller's Agent in 2023
Jacqueline Shaffer
OfferPad Brokerage, LLC
-

Buyer's Agent in 2023
David Zajdzinski
eXp Realty
(480) 332-6468
314 Total Sales
-

Seller's Agent in 2018
Jean Grimes
Russ Lyon Sotheby's International Realty
(602) 373-0133
110 Total Sales
-
K
Buyer's Agent in 2018
Kevin Green
My Home Group
Map
Source: Arizona Regional Multiple Listing Service (ARMLS)
MLS Number: 5777092
APN: 141-34-378
- 4949 E Gary St
- 1344 N Claiborne
- 4755 E Gary St
- 1361 N Claiborne
- 5113 E Greenway St
- 4725 E Brown Rd Unit 44
- 1414 N Banning
- 4913 E Halifax St
- 1317 N Balboa
- 4906 E Evergreen St
- 5230 E Brown Rd Unit 204
- 5230 E Brown Rd Unit 114
- 5136 E Evergreen St Unit 1053
- 1523 N Banning
- 1333 N Higley Rd Unit 7
- 1528 N Balboa
- 5213 E Fairfield Cir
- 5342 E Greenway St
- 5135 E Evergreen St Unit 1166
- 4528 E Hobart St
