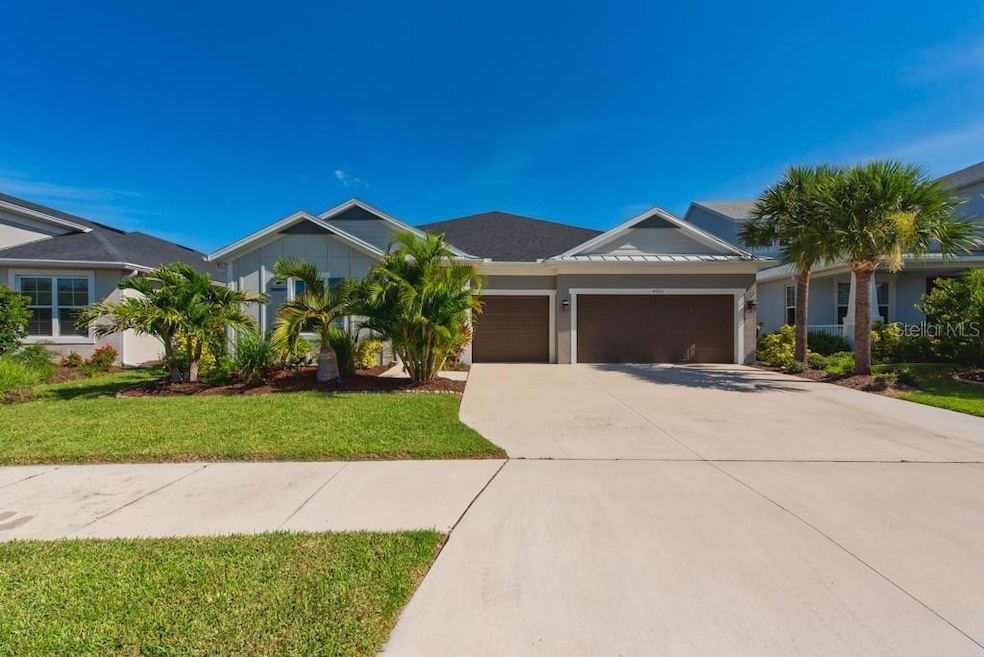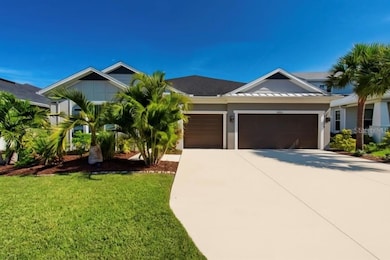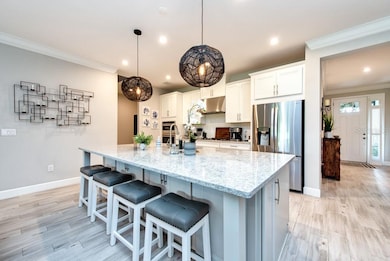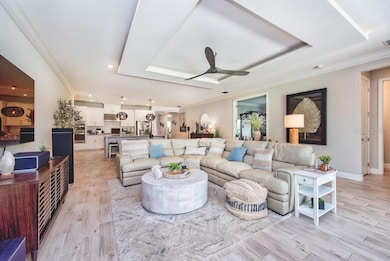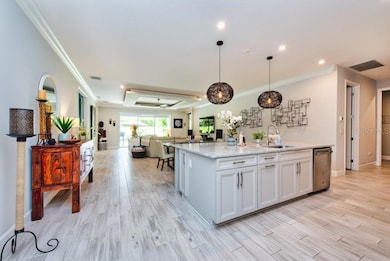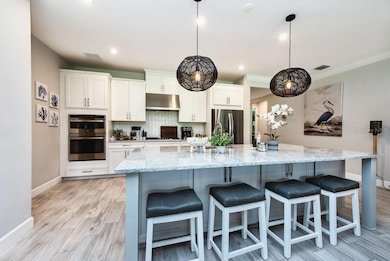4906 Los Robles Ct Palmetto, FL 34221
Artisan Lakes NeighborhoodEstimated payment $4,072/month
Highlights
- Fitness Center
- Gated Community
- Open Floorplan
- Fishing
- View of Trees or Woods
- Clubhouse
About This Home
SIGNIFICANT PRICE IMPROVEMENT!! Step into luxury at a value rarely found in today’s market! Why settle for a plain, builder-grade, cookie-cutter home? This Taylor Morrison-built, better-than-new home already has all the upgrades and thoughtful touches that new construction just doesn’t offer. No contractor punch-lists. No waiting for landscaping to grow in. No generic starter fixtures. Instead, enjoy a home that’s already elevated, polished, and ready to impress the moment you walk through the door. Step into refined living in this meticulously upgraded residence, ideally situated in the vibrant master-planned community of Artisan Lakes at Eaves Bend. Boasting 4 spacious bedrooms—each with its own private en-suite bath—4.5 bathrooms, a 3-car garage, and a flexible home office (currently a gym), this home combines thoughtful design with elegance and comfort. From the moment you enter, rich plank ceramic wood tile flooring and crown molding greet you, carrying throughout the main living areas. The great room features a reverse tray ceiling and pocket sliding glass doors that seamlessly connect the indoors to the covered lanai and expanded patio—perfect for entertaining or relaxing. The gourmet kitchen is a chef’s dream, complete with an oversized island, gas stove, upgraded stainless appliances, granite countertops, stylish upgraded light fixtures, a butler’s pantry, and a walk-in pantry. The split-bedroom floor plan ensures privacy for all, while the primary suite offers a serene retreat with a spacious layout, walk-in California closet, and spa-inspired bathroom featuring dual sinks, a dedicated vanity, and a large walk-in shower with multiple shower heads. Every detail reflects thoughtful upgrades and impeccable taste—from custom closet systems to designer fixtures and finishes. Step outside to a beautifully manicured yard, ideal for outdoor activities or entertaining under the Florida sun. Located just a short stroll from the community amenity center, enjoy resort-style living with a clubhouse, fitness center, pool, playgrounds, sports fields, basketball courts, and more. Plus, you’re walking distance to local favorites like Greyson restaurant, Corporate Ladder Brewery, American Honey Ice Cream, Aveda Salon, BayCare Medical Center, and the new BayCare Hospital Manatee, with more shops and restaurants coming soon. With over 2,900 square feet of thoughtfully designed space, this 4-year-young home offers the perfect balance of modern luxury, functionality, and location in one of Palmetto’s most desirable communities. Why wait to build when you can move into this move-in-ready gem? Call now to schedule your viewing today!
***Free 1/0 Interest Rate Buy Down when using our preferred lender***
Listing Agent
LPT REALTY LLC Brokerage Phone: 813-359-8990 License #3135049 Listed on: 06/26/2025

Home Details
Home Type
- Single Family
Est. Annual Taxes
- $7,672
Year Built
- Built in 2021
Lot Details
- 8,033 Sq Ft Lot
- South Facing Home
- Mature Landscaping
- Landscaped with Trees
HOA Fees
- $165 Monthly HOA Fees
Parking
- 3 Car Attached Garage
- Garage Door Opener
- Driveway
- Secured Garage or Parking
Home Design
- Slab Foundation
- Shingle Roof
- Block Exterior
- Stucco
Interior Spaces
- 2,921 Sq Ft Home
- 1-Story Property
- Open Floorplan
- Built-In Features
- Shelving
- Dry Bar
- Crown Molding
- Coffered Ceiling
- Tray Ceiling
- Vaulted Ceiling
- Ceiling Fan
- Thermal Windows
- ENERGY STAR Qualified Windows
- Insulated Windows
- Sliding Doors
- Great Room
- Family Room Off Kitchen
- Living Room
- Breakfast Room
- Den
- Storage Room
- Laundry Room
- Inside Utility
- Tile Flooring
- Views of Woods
- Attic
Kitchen
- Eat-In Kitchen
- Breakfast Bar
- Walk-In Pantry
- Built-In Convection Oven
- Cooktop with Range Hood
- Recirculated Exhaust Fan
- Microwave
- Ice Maker
- Dishwasher
- Stone Countertops
- Solid Wood Cabinet
- Disposal
Bedrooms and Bathrooms
- 4 Bedrooms
- En-Suite Bathroom
- Walk-In Closet
- Makeup or Vanity Space
- Shower Only
Home Security
- Security System Owned
- Hurricane or Storm Shutters
- Fire and Smoke Detector
Schools
- James Tillman Elementary School
- Buffalo Creek Middle School
- Palmetto High School
Utilities
- Central Heating and Cooling System
- Thermostat
- Underground Utilities
- Natural Gas Connected
- Tankless Water Heater
- Gas Water Heater
- High Speed Internet
- Cable TV Available
Additional Features
- Reclaimed Water Irrigation System
- Covered Patio or Porch
Listing and Financial Details
- Visit Down Payment Resource Website
- Tax Lot 26
- Assessor Parcel Number 610924809
- $1,414 per year additional tax assessments
Community Details
Overview
- Kimberly Williams Association, Phone Number (941) 479-3780
- Eave's Bend At Artisan Lakes Community
- Artisan Lakes Eaves Bend Ph I Sp A K Subdivision
- On-Site Maintenance
- Association Owns Recreation Facilities
- The community has rules related to vehicle restrictions
Amenities
- Clubhouse
Recreation
- Community Basketball Court
- Recreation Facilities
- Community Playground
- Fitness Center
- Community Pool
- Community Spa
- Fishing
- Park
Security
- Security Service
- Card or Code Access
- Gated Community
Map
Home Values in the Area
Average Home Value in this Area
Tax History
| Year | Tax Paid | Tax Assessment Tax Assessment Total Assessment is a certain percentage of the fair market value that is determined by local assessors to be the total taxable value of land and additions on the property. | Land | Improvement |
|---|---|---|---|---|
| 2025 | $7,854 | $433,885 | $56,100 | $377,785 |
| 2024 | $7,854 | $487,854 | $56,100 | $431,754 |
| 2023 | $7,854 | $492,259 | $56,100 | $436,159 |
| 2022 | $1,864 | $505,225 | $55,000 | $450,225 |
| 2021 | $1,789 | $35,000 | $35,000 | $0 |
| 2020 | $1,721 | $35,000 | $35,000 | $0 |
| 2019 | $1,478 | $5,510 | $5,510 | $0 |
| 2018 | $114 | $5,510 | $5,510 | $0 |
Property History
| Date | Event | Price | List to Sale | Price per Sq Ft | Prior Sale |
|---|---|---|---|---|---|
| 11/05/2025 11/05/25 | Price Changed | $620,000 | -3.9% | $212 / Sq Ft | |
| 06/26/2025 06/26/25 | For Sale | $645,000 | +3.2% | $221 / Sq Ft | |
| 11/12/2021 11/12/21 | Sold | $625,000 | 0.0% | $214 / Sq Ft | View Prior Sale |
| 09/13/2021 09/13/21 | Pending | -- | -- | -- | |
| 09/09/2021 09/09/21 | For Sale | $625,000 | +7.8% | $214 / Sq Ft | |
| 07/01/2021 07/01/21 | Sold | $579,563 | -1.5% | $198 / Sq Ft | View Prior Sale |
| 05/30/2021 05/30/21 | Pending | -- | -- | -- | |
| 05/28/2021 05/28/21 | Price Changed | $588,563 | +0.7% | $201 / Sq Ft | |
| 05/18/2021 05/18/21 | Price Changed | $584,563 | +0.7% | $200 / Sq Ft | |
| 05/13/2021 05/13/21 | For Sale | $580,563 | -- | $199 / Sq Ft |
Purchase History
| Date | Type | Sale Price | Title Company |
|---|---|---|---|
| Warranty Deed | $625,000 | Affinity Ttl Svcs Of Fl Llc | |
| Special Warranty Deed | $579,563 | First American Title Ins Co |
Mortgage History
| Date | Status | Loan Amount | Loan Type |
|---|---|---|---|
| Open | $440,000 | New Conventional | |
| Previous Owner | $449,563 | New Conventional |
Source: Stellar MLS
MLS Number: TB8400735
APN: 6109-2480-9
- 10124 Saint Francis Terrace
- 4828 Heinman Cove
- 4713 Stafford Ct
- 4129 Moccasin Wallow Rd
- 10105 Batchelder Terrace
- 10406 Inglenook Terrace
- 5205 Los Robles Ct
- 5315 Los Robles Ct
- 9914 Craftsman Park Way
- 5412 Los Robles Ct
- 9902 Craftsman Park Way
- 11132 Wicker Park Place
- 10804 Wicker Park Place
- 5635 Los Robles Ct
- 10819 Wicker Park Place
- 10145 40th Ave E
- 5702 Los Robles Ct
- 5727 Bungalow Grove Ct
- 5335 Rushmere Ct
- 5882 Bungalow Grove Ct
- 5020 Cedar Leaf Cir
- 9650 52nd Ave E Unit 1-214.1406387
- 9650 52nd Ave E Unit 1-310.1406386
- 9650 52nd Ave E Unit 1-206.1407528
- 9650 52nd Ave E Unit 1-205.1407527
- 9650 52nd Ave E Unit 2-405.1407524
- 9650 52nd Ave E Unit 2-202.1407525
- 9650 52nd Ave E Unit 1-102.1407522
- 9650 52nd Ave E Unit 2-209.1407534
- 9650 52nd Ave E Unit 1-402.1407521
- 9650 52nd Ave E Unit 2-103.1407526
- 9650 52nd Ave E Unit 1-311.1407530
- 9650 52nd Ave E Unit 2-210.1407532
- 9650 52nd Ave E Unit 2-105.1407523
- 9650 52nd Ave E Unit 2-112.1406391
- 9650 52nd Ave E Unit 2-205.1406392
- 9650 52nd Ave E Unit 1-313.1406389
- 9650 52nd Ave E Unit 1-203.1406385
- 9650 52nd Ave E Unit 1-413.1406390
- 9650 52nd Ave E Unit 2-310.1406388
