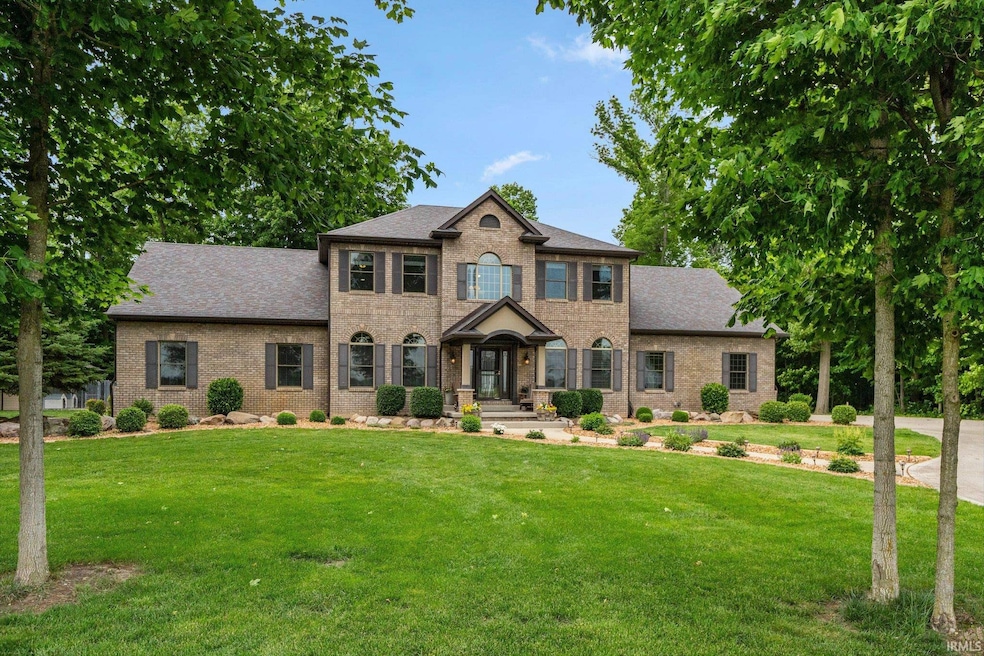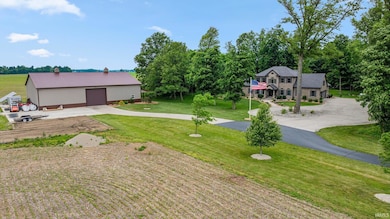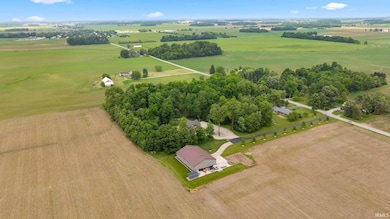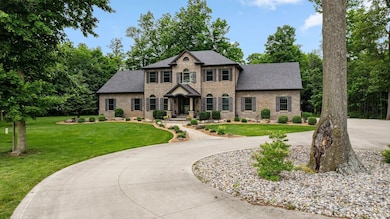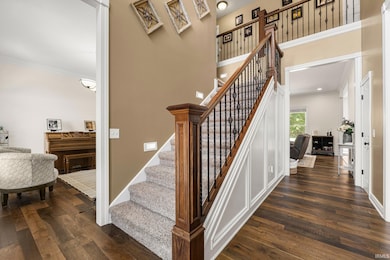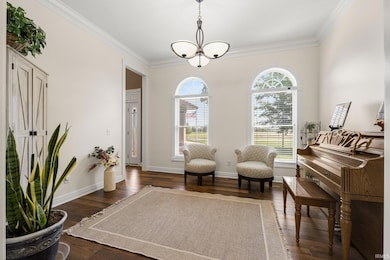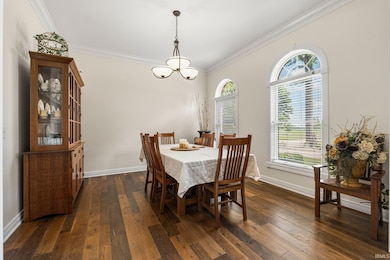
4906 N 100 W Uniondale, IN 46791
Estimated payment $7,106/month
Highlights
- Primary Bedroom Suite
- Vaulted Ceiling
- Great Room
- Heavily Wooded Lot
- Traditional Architecture
- Stone Countertops
About This Home
A rare opportunity to own a private, luxurious retreat with room to live, work, and play. Tucked into 7 wooded acres, this extraordinary estate offers over 6,500 finished sq ft of living space, plus a 4,800 sq ft finished outbuilding with office space, half bath, and laundry. Step into a stunning foyer that opens to a formal dining room, office, and a spacious great room with gas log fireplace. The custom kitchen is a chef’s dream with granite countertops, double ovens, gas cooktop, and an additional dining area. The main-level primary suite includes a massive walk-in closet and a spa-like bath with a walk-in tile shower. Also on the main floor are a half bath and laundry room. Upstairs you’ll find four bedrooms, two full baths (including a Jack & Jill), and a huge loft, perfect for a playroom or hangout space. The finished basement features a wet bar, sitting area, theater room, full bath, and an additional bedroom. Outdoor living is resort-style with a beautiful paver patio nestled against the woods. Energy-efficient upgrades include geothermal HVAC, solar panels, and a whole-home Generac generator. Property also includes a kennel and chicken coop. Additional land available to the South if buyer is looking for more than 7 acres.
Home Details
Home Type
- Single Family
Est. Annual Taxes
- $6,200
Year Built
- Built in 2010
Lot Details
- 7 Acre Lot
- Lot Dimensions are 660x640
- Rural Setting
- Kennel
- Landscaped
- Level Lot
- Heavily Wooded Lot
- Property is zoned A1
Parking
- 3 Car Attached Garage
- Heated Garage
- Garage Door Opener
- Circular Driveway
- Off-Street Parking
Home Design
- Traditional Architecture
- Brick Exterior Construction
- Poured Concrete
- Asphalt Roof
- Vinyl Construction Material
Interior Spaces
- 2-Story Property
- Wet Bar
- Built-in Bookshelves
- Built-In Features
- Crown Molding
- Vaulted Ceiling
- Ceiling Fan
- Gas Log Fireplace
- Double Pane Windows
- Insulated Doors
- Entrance Foyer
- Great Room
- Living Room with Fireplace
- Formal Dining Room
- Workshop
Kitchen
- Eat-In Kitchen
- Breakfast Bar
- Walk-In Pantry
- Double Oven
- Kitchen Island
- Stone Countertops
- Built-In or Custom Kitchen Cabinets
- Utility Sink
Flooring
- Carpet
- Tile
- Vinyl
Bedrooms and Bathrooms
- 6 Bedrooms
- Primary Bedroom Suite
- Walk-In Closet
- Jack-and-Jill Bathroom
- Double Vanity
- Bathtub With Separate Shower Stall
- Garden Bath
Laundry
- Laundry Room
- Laundry on main level
- Gas And Electric Dryer Hookup
Attic
- Storage In Attic
- Walkup Attic
Finished Basement
- Sump Pump
- 1 Bathroom in Basement
- 1 Bedroom in Basement
Home Security
- Prewired Security
- Storm Doors
- Fire and Smoke Detector
Eco-Friendly Details
- Energy-Efficient Appliances
- Energy-Efficient HVAC
- Energy-Efficient Insulation
- Energy-Efficient Doors
Outdoor Features
- Covered Patio or Porch
Schools
- Lancaster Central Elementary School
- Norwell Middle School
- Norwell High School
Utilities
- High-Efficiency Furnace
- Geothermal Heating and Cooling
- Whole House Permanent Generator
- Private Company Owned Well
- Well
- Septic System
Community Details
- Community Fire Pit
Listing and Financial Details
- Assessor Parcel Number 90-04-11-100-006.000-016
Map
Home Values in the Area
Average Home Value in this Area
Tax History
| Year | Tax Paid | Tax Assessment Tax Assessment Total Assessment is a certain percentage of the fair market value that is determined by local assessors to be the total taxable value of land and additions on the property. | Land | Improvement |
|---|---|---|---|---|
| 2024 | $6,200 | $867,700 | $107,600 | $760,100 |
| 2023 | $5,698 | $819,000 | $101,700 | $717,300 |
| 2022 | $5,330 | $718,500 | $62,900 | $655,600 |
| 2021 | $4,268 | $607,700 | $43,100 | $564,600 |
| 2020 | $3,491 | $559,300 | $43,000 | $516,300 |
| 2019 | $3,632 | $543,900 | $41,700 | $502,200 |
| 2018 | $3,541 | $544,200 | $42,100 | $502,100 |
| 2017 | $3,308 | $572,800 | $74,300 | $498,500 |
| 2016 | $2,541 | $486,600 | $73,600 | $413,000 |
| 2014 | $2,106 | $369,500 | $71,900 | $297,600 |
| 2013 | $1,965 | $371,200 | $67,300 | $303,900 |
Property History
| Date | Event | Price | List to Sale | Price per Sq Ft |
|---|---|---|---|---|
| 08/27/2025 08/27/25 | Price Changed | $1,250,000 | -3.1% | $190 / Sq Ft |
| 06/10/2025 06/10/25 | For Sale | $1,290,000 | -- | $196 / Sq Ft |
About the Listing Agent

Isaac Stoller is a Broker & Auctioneer that lives in Bluffton Indiana with his wife and son. Isaac has been selling Real Estate and conducting Auctions since 2008 in the Bluffton and Fort Wayne area closing over 300 transactions and 50 million in sales.
He is passionate about helping his clients with the selling or buying process. His passion for the industry goes beyond his clients with his service on the Board of Directors for the Upstate Alliance of Realtors and the Indiana
Isaac's Other Listings
Source: Indiana Regional MLS
MLS Number: 202522026
APN: 90-04-11-100-006.000-016
- 60 Premier Ave
- 10 Pine Grove Ct
- 59 Sunrise Way Unit ID1228672P
- 10421 W Yoder Rd
- 12204 Indianapolis Rd
- 634 First St
- 48 E Franklin St
- 208 W State St
- 208 W State St
- 2901 St Louis Ave
- 3202 Mcarthur Dr
- 2193 Galahad Cove
- 2134 Galahad Cove
- 3047 Boardwalk Cir
- 7214 Hickory Creek Dr
- 1727 Maplewood Rd
- 6821-6885 Lower Huntington Rd
- 6101 Cornwallis Dr
- 8310 Bridgeway Blvd
- 600 Bartlett St
