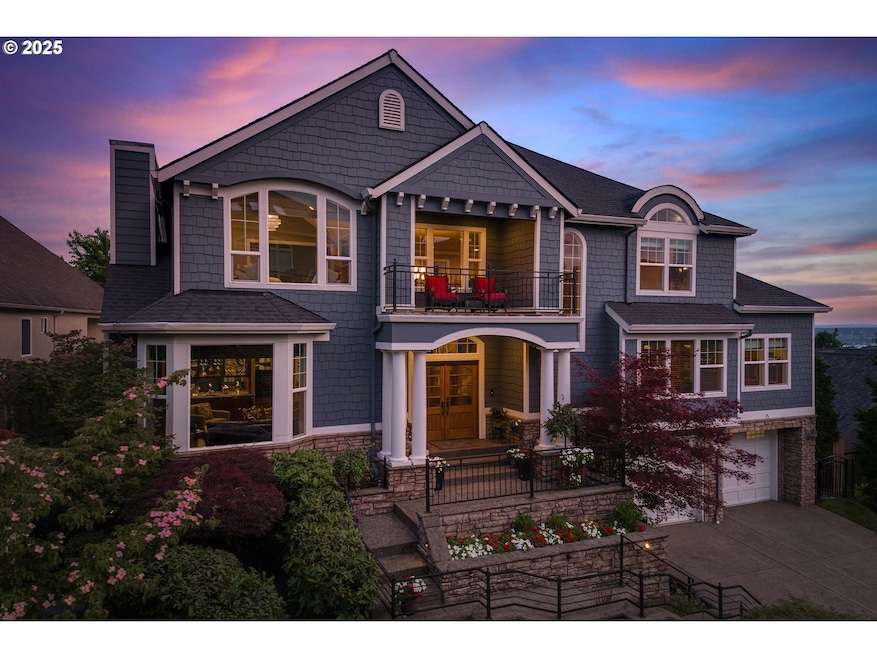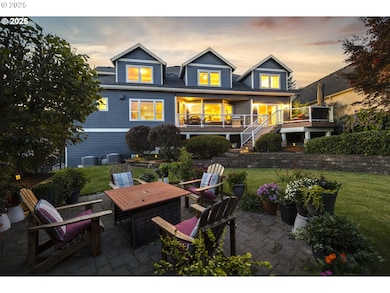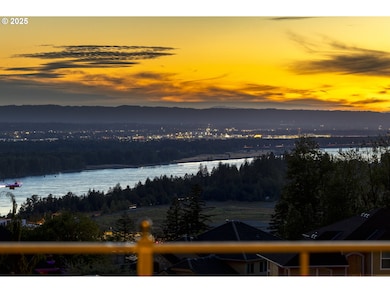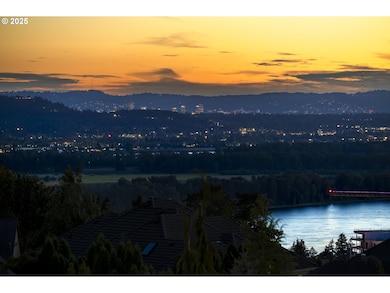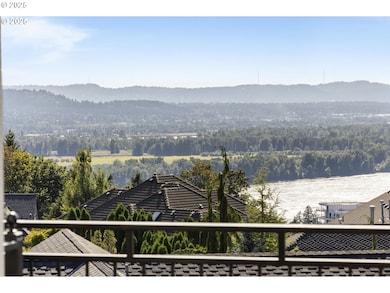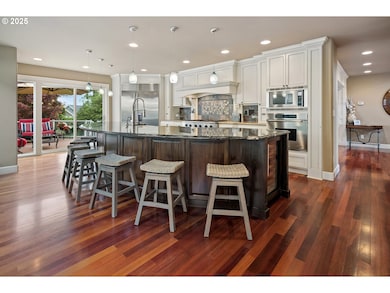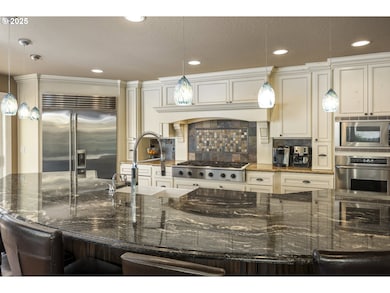Estimated payment $9,018/month
Highlights
- Custom Home
- River View
- Deck
- Prune Hill Elementary School Rated A
- Built-In Refrigerator
- Vaulted Ceiling
About This Home
Set on a rare flat lot in prestigious Grand Ridge, this Cape Cod inspired custom home blends timeless craftsmanship with fresh updates, including a new roof, new carpet, new refinished hardwoods, and fresh paint. Rooms showcase 180 views of the Columbia River, surrounding landscapes, and Portland’s sparkling skyline—a daily backdrop of shifting skies by day and twinkling city lights by night. Inside, nearly 5,000 sq. ft. of elegant living includes Brazilian cherry floors, crown molding, and custom built-ins throughout. The gourmet kitchen features Sub-Zero, Dacor, and Bosch appliances, slab granite counters, and a large island with seating for eight. The main-level primary suite offers a spa-inspired retreat with a walk-in closet connected to laundry, while an additional upstairs suite provides flexibility for guests or multi-generational living. Work-from-home convenience shines with a main-level office, and the oversized three-car garage adds abundant storage and a workbench. Outside, the flat, fenced backyard is a rare find—landscaped, private, and perfect for entertaining, kids, and pets. Built in 2007 and refreshed for today, this home offers luxury, livability, and panoramic views in one of Camas’s most desirable neighborhoods, close to top-rated schools, Lacamas Lake, downtown Camas, and PDX Airport.
Listing Agent
Cascade Hasson Sotheby's International Realty License #112629 Listed on: 07/08/2025

Home Details
Home Type
- Single Family
Est. Annual Taxes
- $11,392
Year Built
- Built in 2005
Lot Details
- 9,147 Sq Ft Lot
- Fenced
- Terraced Lot
- Sprinkler System
- Private Yard
HOA Fees
- $31 Monthly HOA Fees
Parking
- 3 Car Attached Garage
- Driveway
- On-Street Parking
Property Views
- River
- City
Home Design
- Custom Home
- Craftsman Architecture
- Shingle Roof
- Composition Roof
- Cement Siding
- Cultured Stone Exterior
- Concrete Perimeter Foundation
Interior Spaces
- 4,764 Sq Ft Home
- 3-Story Property
- Central Vacuum
- Built-In Features
- Crown Molding
- Vaulted Ceiling
- 3 Fireplaces
- Gas Fireplace
- Double Pane Windows
- Vinyl Clad Windows
- Family Room
- Living Room
- Dining Room
- Home Office
- Security System Owned
- Laundry Room
Kitchen
- Built-In Double Oven
- Range Hood
- Microwave
- Built-In Refrigerator
- Bosch Dishwasher
- Dishwasher
- Wine Cooler
- Stainless Steel Appliances
- Kitchen Island
- Granite Countertops
- Trash Compactor
Flooring
- Wood
- Wall to Wall Carpet
- Tile
Bedrooms and Bathrooms
- 4 Bedrooms
- Hydromassage or Jetted Bathtub
Basement
- Crawl Space
- Basement Storage
Outdoor Features
- Deck
- Patio
- Porch
Schools
- Prune Hill Elementary School
- Skyridge Middle School
- Camas High School
Utilities
- ENERGY STAR Qualified Air Conditioning
- Forced Air Heating and Cooling System
- Heating System Uses Gas
- Gas Water Heater
- High Speed Internet
Listing and Financial Details
- Assessor Parcel Number 125606058
Community Details
Overview
- Grand Ridge HOA, Phone Number (503) 233-0300
- Grand Ridge Subdivision
Additional Features
- Common Area
- Resident Manager or Management On Site
Map
Home Values in the Area
Average Home Value in this Area
Tax History
| Year | Tax Paid | Tax Assessment Tax Assessment Total Assessment is a certain percentage of the fair market value that is determined by local assessors to be the total taxable value of land and additions on the property. | Land | Improvement |
|---|---|---|---|---|
| 2025 | $11,176 | $1,213,882 | $185,000 | $1,028,882 |
| 2024 | $11,392 | $1,173,002 | $244,500 | $928,502 |
| 2023 | $10,737 | $1,286,355 | $261,500 | $1,024,855 |
| 2022 | $10,287 | $1,152,808 | $249,600 | $903,208 |
| 2021 | $10,276 | $923,844 | $201,337 | $722,507 |
| 2020 | $11,045 | $855,189 | $185,000 | $670,189 |
| 2019 | $10,276 | $852,159 | $185,000 | $667,159 |
| 2018 | $12,115 | $847,119 | $0 | $0 |
| 2017 | $10,373 | $838,626 | $0 | $0 |
| 2016 | $9,431 | $781,890 | $0 | $0 |
| 2015 | $9,442 | $717,099 | $0 | $0 |
| 2014 | -- | $674,042 | $0 | $0 |
| 2013 | -- | $591,190 | $0 | $0 |
Property History
| Date | Event | Price | List to Sale | Price per Sq Ft |
|---|---|---|---|---|
| 11/19/2025 11/19/25 | For Sale | $1,525,000 | 0.0% | $320 / Sq Ft |
| 11/12/2025 11/12/25 | Off Market | $1,525,000 | -- | -- |
| 10/03/2025 10/03/25 | Price Changed | $1,525,000 | -3.4% | $320 / Sq Ft |
| 07/08/2025 07/08/25 | For Sale | $1,578,000 | -- | $331 / Sq Ft |
Purchase History
| Date | Type | Sale Price | Title Company |
|---|---|---|---|
| Warranty Deed | $625,000 | Fidelity National Title | |
| Warranty Deed | $725,000 | Accommodation | |
| Quit Claim Deed | -- | Accommodation | |
| Trustee Deed | $828,578 | Accommodation | |
| Interfamily Deed Transfer | -- | Cascade Title | |
| Warranty Deed | $970,000 | Cascade Title | |
| Warranty Deed | $155,000 | Fidelity National Title | |
| Warranty Deed | $115,500 | First American Title | |
| Warranty Deed | $94,000 | Chicago Title Insurance |
Mortgage History
| Date | Status | Loan Amount | Loan Type |
|---|---|---|---|
| Previous Owner | $402,000 | Purchase Money Mortgage | |
| Previous Owner | $214,188 | Purchase Money Mortgage | |
| Previous Owner | $194,000 | Stand Alone Second | |
| Previous Owner | $776,000 | Purchase Money Mortgage | |
| Previous Owner | $194,000 | Stand Alone Second | |
| Previous Owner | $580,000 | Construction | |
| Previous Owner | $85,000 | No Value Available |
Source: Regional Multiple Listing Service (RMLS)
MLS Number: 365687562
APN: 125606-058
- 4907 NW Highpoint Dr
- 560 NW Brady Rd
- 580 NW Brady Rd
- 5219 NW Fernridge Dr
- 810 NW Brady Rd
- 0 NW Goodwin St
- 4630 NW 71st Ave
- 4714 NW 71st Ave
- 4638 NW 71st Ave
- 4672 NW 71st Ave
- 4702 NW 71st Ave
- 4712 NW 71st Ave
- 1650 NW Deerfern St
- 4776 NW 71st Ave
- 4764 NW 71st Ave
- 4752 NW 71st Ave
- 4797 NW 71st Ave
- 4785 NW 71st Ave
- 4740 NW 71st Ave
- 4726 NW 71st Ave
- 5515 NW Pacific Rim Blvd
- 2220 SE 192nd Ave
- 1420 NW 28th Ave
- 16506 SE 29th St
- 3100 SE 168th Ave
- 19814 SE 1st St
- 17775 SE Mill Plain Blvd
- 21426 NE Blue Lake Rd
- 505 SE 184th Ave
- 19600 NE 3rd St
- 600 SE 177th Ave
- 404 NE 6th Ave
- 621 SE 168th Ave
- 3114 SE 147th Place
- 1000 SE 160th Ave
- 3013 NE 181st Ave
- 2700 NE 205th Ave
- 16400 NE Las Brisas Ct
- 3601 NE 162nd Ave
- 15910 NE Sandy Blvd
