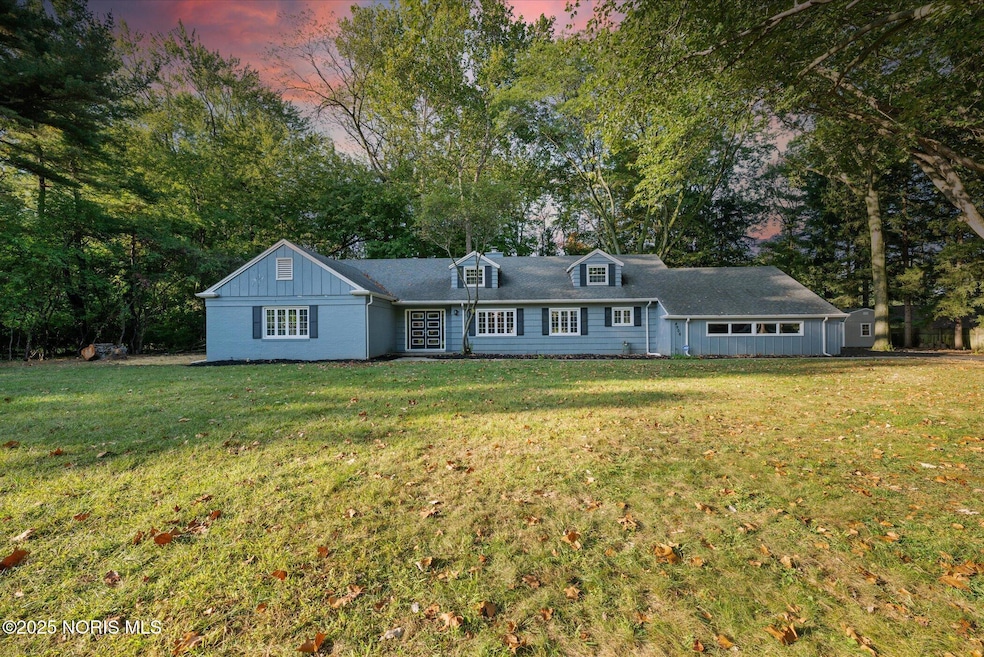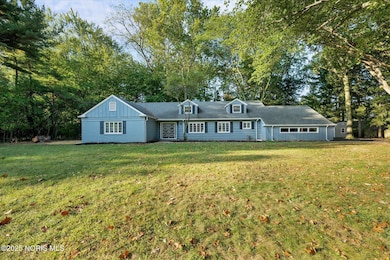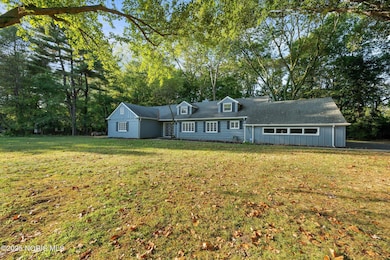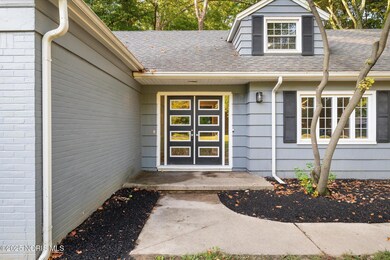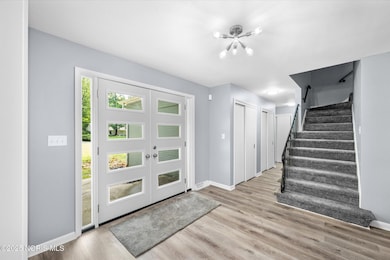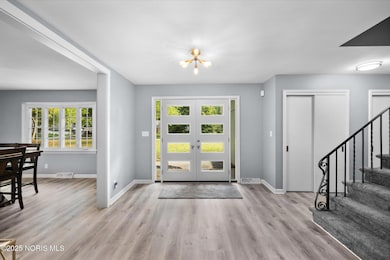4906 Pine Ridge Rd Toledo, OH 43615
Estimated payment $2,590/month
Highlights
- 1.13 Acre Lot
- Wooded Lot
- Shed
- Sylvania Southview High School Rated A-
- Private Yard
- Forced Air Heating and Cooling System
About This Home
Step inside and feel the effortless flow: clean lines, dramatic window walls, and open living spaces that create a warm, modern backdrop for everyday life and memorable gatherings. Whether you're hosting a lively dinner party or enjoying a quiet morning with natural light pouring in, the home adapts beautifully to every moment. The newly completed upper-level expansion adds a generous 5th bedroom & an additional 288 sq ft that will be perfect for guests, a private office, or a creative studio. With 5 bedrooms and 3.5 baths, the layout offers both flexibility and functionality for evolving needs, all while maintaining the timeless charm of Mid-Century design. Outdoors, your private estate awaits. Mature trees frame the property, offering the rare luxury of space, privacy, and nature—right in the heart of convenience. Imagine summer evenings on the patio, weekend play on the expansive lawn, or simply unwinding in your own peaceful oasis after a full day. Every upgrade has been completed with purpose, giving you confidence and comfort from day one. A whole-house Generac generator ensures uninterrupted ease of living. Updated finishes, fixtures, and mechanicals inside and out make this home truly move-in ready. Here, you're not just buying a home, you're investing in a lifestyle. Enjoy quick access to Sylvania's vibrant shopping and dining, miles of parks and recreational trails, and award-winning schools, all while tucked away in one of the area's most desirable pockets. Sophisticated. Spacious. Seamlessly updated. This is Mid-Century Modern living elevated for today, an exceptional property ready to welcome its next chapter.
Home Details
Home Type
- Single Family
Est. Annual Taxes
- $3,598
Year Built
- Built in 1955
Lot Details
- 1.13 Acre Lot
- Lot Dimensions are 222x222
- Wooded Lot
- Private Yard
Parking
- 2.5 Car Garage
- Driveway
Home Design
- Brick Exterior Construction
- Shingle Roof
- Aluminum Siding
- Steel Siding
Interior Spaces
- 3,516 Sq Ft Home
- 1-Story Property
- Family Room with Fireplace
- Living Room with Fireplace
- Carpet
- Dishwasher
- Laundry on main level
Bedrooms and Bathrooms
- 5 Bedrooms
Outdoor Features
- Shed
Schools
- Stranahan Elementary School
- Southview High School
Utilities
- Forced Air Heating and Cooling System
- Heating System Uses Natural Gas
- Water Heater
Community Details
- Corey Estates Subdivision
Listing and Financial Details
- Assessor Parcel Number 24-07114
Map
Home Values in the Area
Average Home Value in this Area
Tax History
| Year | Tax Paid | Tax Assessment Tax Assessment Total Assessment is a certain percentage of the fair market value that is determined by local assessors to be the total taxable value of land and additions on the property. | Land | Improvement |
|---|---|---|---|---|
| 2024 | $3,598 | $120,855 | $24,500 | $96,355 |
| 2023 | $6,517 | $92,540 | $20,335 | $72,205 |
| 2022 | $6,345 | $90,755 | $20,335 | $70,420 |
| 2021 | $6,542 | $90,755 | $20,335 | $70,420 |
| 2020 | $6,885 | $83,650 | $16,590 | $67,060 |
| 2019 | $6,702 | $83,650 | $16,590 | $67,060 |
| 2018 | $6,679 | $83,650 | $16,590 | $67,060 |
| 2017 | $7,000 | $81,725 | $16,205 | $65,520 |
| 2016 | $6,961 | $233,500 | $46,300 | $187,200 |
| 2015 | $6,649 | $233,500 | $46,300 | $187,200 |
| 2014 | $5,987 | $81,730 | $16,210 | $65,520 |
| 2013 | $5,987 | $81,730 | $16,210 | $65,520 |
Property History
| Date | Event | Price | List to Sale | Price per Sq Ft | Prior Sale |
|---|---|---|---|---|---|
| 11/26/2025 11/26/25 | For Sale | $434,900 | +58.1% | $124 / Sq Ft | |
| 06/12/2025 06/12/25 | Sold | $275,000 | -8.3% | $85 / Sq Ft | View Prior Sale |
| 05/12/2025 05/12/25 | Pending | -- | -- | -- | |
| 05/08/2025 05/08/25 | For Sale | $300,000 | +22.0% | $92 / Sq Ft | |
| 07/18/2019 07/18/19 | Sold | $245,900 | 0.0% | $76 / Sq Ft | View Prior Sale |
| 06/17/2019 06/17/19 | Pending | -- | -- | -- | |
| 06/14/2019 06/14/19 | For Sale | $245,900 | -- | $76 / Sq Ft |
Purchase History
| Date | Type | Sale Price | Title Company |
|---|---|---|---|
| Warranty Deed | $275,000 | None Listed On Document | |
| Quit Claim Deed | -- | None Listed On Document | |
| Interfamily Deed Transfer | -- | None Available | |
| Warranty Deed | $245,900 | Chicago Title Box | |
| Warranty Deed | $172,000 | Midland | |
| Deed | $175,000 | -- | |
| Deed | $159,500 | -- | |
| Deed | $140,000 | -- | |
| Deed | -- | -- |
Mortgage History
| Date | Status | Loan Amount | Loan Type |
|---|---|---|---|
| Previous Owner | $87,000 | Credit Line Revolving | |
| Previous Owner | $238,523 | New Conventional | |
| Closed | -- | New Conventional |
Source: Northwest Ohio Real Estate Information Service (NORIS)
MLS Number: 10001829
APN: 24-07114
- 4921 Pine Ridge Rd
- 4754 Imperial Dr
- 3555 Hill River Dr
- 5025 Homerdale Ave
- 3450 Shakespeare Ln
- 3439 Shakespeare Ln
- 4226 Corey Rd
- 230 Southbridge Rd
- 5036 Valencia Dr
- 3733 Barcelona Dr
- 4354 Corey Rd
- 5021 Rudgate Blvd
- 4259 Rose Garden Dr
- 4726 Sutton Place
- 4550 Vineyard Rd
- 4311 Garden Estates Dr
- 4557 Sadalia Rd
- 5004 Hunters Green Dr
- 4420 Rose Garden Dr
- 3000 Valley View Dr
- 4125 W Sylvania Ave
- 4828 Whiteford Rd
- 3947 W Sylvania Ave Unit 5
- 4668 Talmadge Rd Unit 4676 Talmadge Rd Apt 1D
- 4668 Talmadge Rd Unit 4640 Talmadge Rd Apt 3D
- 4668 Talmadge Rd Unit 4664 Talmadge Rd Apt 3C
- 4668 Talmadge Green Rd Unit 4640-1B
- 2704 Westmar Ct
- 5610 Hogan Ave Unit 19
- 4430 N Holland Sylvania Rd
- 3519 Secor Rd
- 4804 W Bancroft St
- 4137 Secor Rd
- 2759 Pin Oak Dr
- 4615 N Holland Sylvania Rd
