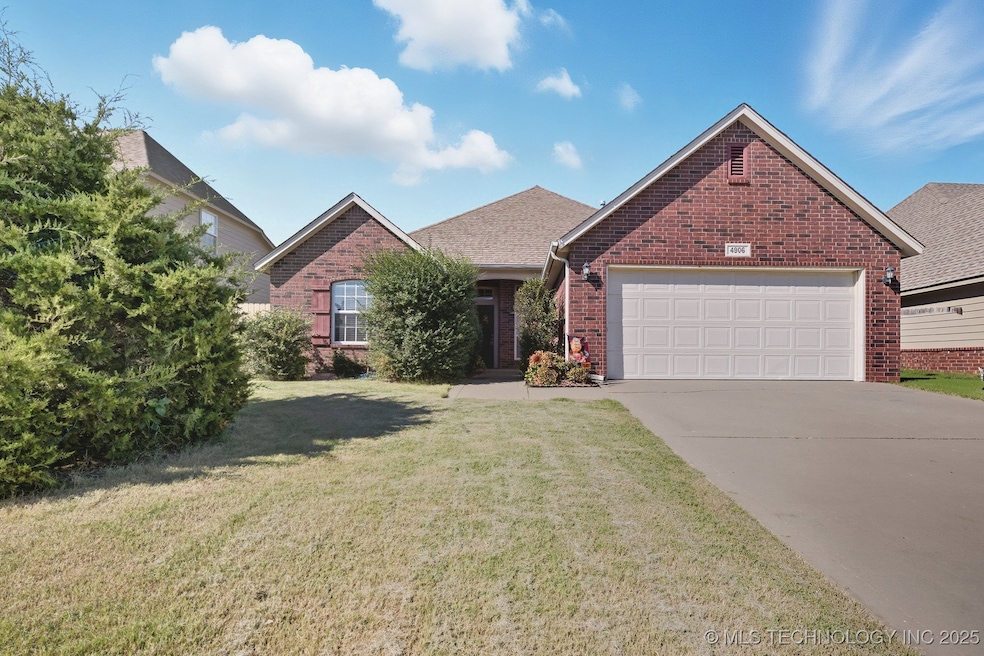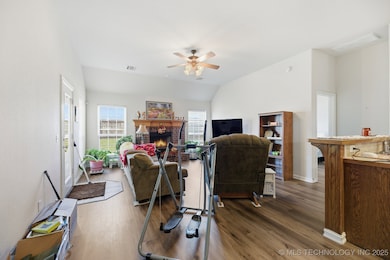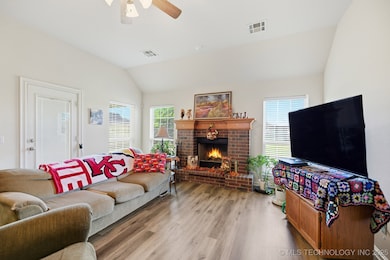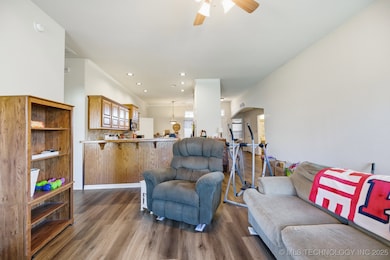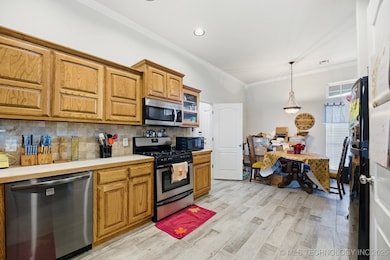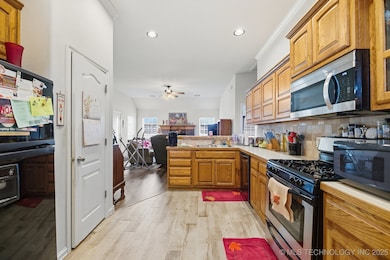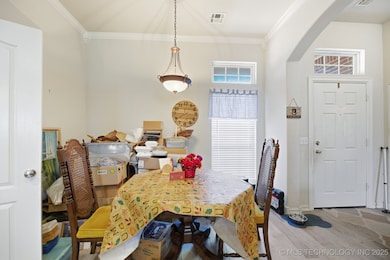4906 S 186th East Ave Tulsa, OK 74134
Stone Creek Farms NeighborhoodEstimated payment $1,599/month
Total Views
2,021
3
Beds
2
Baths
1,699
Sq Ft
$153
Price per Sq Ft
Highlights
- Mature Trees
- High Ceiling
- Covered Patio or Porch
- Country Lane Primary Elementary School Rated A-
- Community Pool
- 2 Car Attached Garage
About This Home
Nice 3-bedroom, 2 bath, 2 car garage in Stone Creek Farms II. This well-maintained home features 9' ceilings. The split-bedroom floor plan offers privacy and has a big primary suite with a private bathroom that includes double vanities, a jetted tub and a separate shower and a large closet. Beautiful ceramic tile floors in the kitchen and bathrooms, newer wood-look laminate floors in the rest of the house. Newer dishwasher & microwave. Covered patio. Located close to schools, shopping & dining. Neighborhood amenities include a community splash park, pool, and a beautiful pond.
Home Details
Home Type
- Single Family
Est. Annual Taxes
- $2,409
Year Built
- Built in 2006
Lot Details
- 7,205 Sq Ft Lot
- East Facing Home
- Property is Fully Fenced
- Privacy Fence
- Mature Trees
HOA Fees
- $25 Monthly HOA Fees
Parking
- 2 Car Attached Garage
- Driveway
Home Design
- Slab Foundation
- Wood Frame Construction
- Fiberglass Roof
- HardiePlank Type
- Asphalt
Interior Spaces
- 1,699 Sq Ft Home
- 1-Story Property
- Wired For Data
- High Ceiling
- Ceiling Fan
- Wood Burning Fireplace
- Fireplace With Gas Starter
- Vinyl Clad Windows
- Washer and Gas Dryer Hookup
Kitchen
- Oven
- Built-In Range
- Microwave
- Plumbed For Ice Maker
- Dishwasher
- Laminate Countertops
- Disposal
Flooring
- Tile
- Vinyl
Bedrooms and Bathrooms
- 3 Bedrooms
- 2 Full Bathrooms
Outdoor Features
- Covered Patio or Porch
Schools
- Country Lane Elementary School
- Broken Arrow High School
Utilities
- Zoned Heating and Cooling
- Heating System Uses Gas
- Gas Water Heater
- High Speed Internet
- Cable TV Available
Community Details
Overview
- Stone Creek Farms II Subdivision
Recreation
- Community Pool
Map
Create a Home Valuation Report for This Property
The Home Valuation Report is an in-depth analysis detailing your home's value as well as a comparison with similar homes in the area
Home Values in the Area
Average Home Value in this Area
Tax History
| Year | Tax Paid | Tax Assessment Tax Assessment Total Assessment is a certain percentage of the fair market value that is determined by local assessors to be the total taxable value of land and additions on the property. | Land | Improvement |
|---|---|---|---|---|
| 2024 | $2,284 | $18,508 | $2,267 | $16,241 |
| 2023 | $2,284 | $18,940 | $2,271 | $16,669 |
| 2022 | $2,308 | $17,388 | $2,681 | $14,707 |
| 2021 | $2,259 | $16,853 | $2,599 | $14,254 |
| 2020 | $2,181 | $16,333 | $2,752 | $13,581 |
| 2019 | $2,192 | $15,828 | $2,667 | $13,161 |
| 2018 | $2,097 | $15,339 | $2,585 | $12,754 |
| 2017 | $2,028 | $15,862 | $2,673 | $13,189 |
| 2016 | $1,944 | $15,400 | $3,135 | $12,265 |
| 2015 | $1,948 | $15,400 | $3,135 | $12,265 |
| 2014 | $1,949 | $15,400 | $3,135 | $12,265 |
Source: Public Records
Property History
| Date | Event | Price | List to Sale | Price per Sq Ft |
|---|---|---|---|---|
| 10/14/2025 10/14/25 | For Sale | $260,000 | -- | $153 / Sq Ft |
Source: MLS Technology
Purchase History
| Date | Type | Sale Price | Title Company |
|---|---|---|---|
| Warranty Deed | $140,000 | First American Title & Abstr |
Source: Public Records
Mortgage History
| Date | Status | Loan Amount | Loan Type |
|---|---|---|---|
| Open | $125,910 | Fannie Mae Freddie Mac |
Source: Public Records
Source: MLS Technology
MLS Number: 2543162
APN: 87715-94-25-52300
Nearby Homes
- 18717 E 50th Place S
- 18204 E 48th Place
- 18510 E 46th Place S
- 18602 E 46th Place S
- 18402 E 46th St
- 4917 S 190th East Ave
- 18209 E 46th St
- 4629 S 179th East Ave
- 18609 E 45th St S
- 17910 E 45th Place S
- 4723 S 177th East Place
- 17812 E 45th Place S
- 18512 E 43rd Place S
- Dorsey IV Plan at Huntington Park II
- Walker ll Plan at Huntington Park II
- Hampton IV 3C Plan at Huntington Park II
- Ashville AE Plan at Huntington Park II
- Ashville Plan at Huntington Park II
- Brenda MG Plan at Huntington Park II
- Hampton III Plan at Huntington Park II
- 18509 E 46th St
- 1441 E Omaha St
- 2704 N 21st St
- 17450 W Dearborn St
- 4724 S 168th East Ave
- 2701 N 23rd St Unit 1734.1407107
- 2800 N 23rd St Unit 2033.1407100
- 2800 N 23rd St Unit 2138.1407103
- 2701 N 23rd St
- 4560 S 204th Ave E
- 3812 N 33rd St
- 3405 N 1st St Unit C102
- 3405 N 1st St Unit A506
- 3405 N 1st St Unit A502
- 3405 N 1st St Unit E403
- 3405 N 1st St Unit A504
- 3405 N 1st St Unit A505
- 3405 N 1st St Unit E401
- 3405 N 1st St Unit E404
- 3405 N 1st St Unit E402
