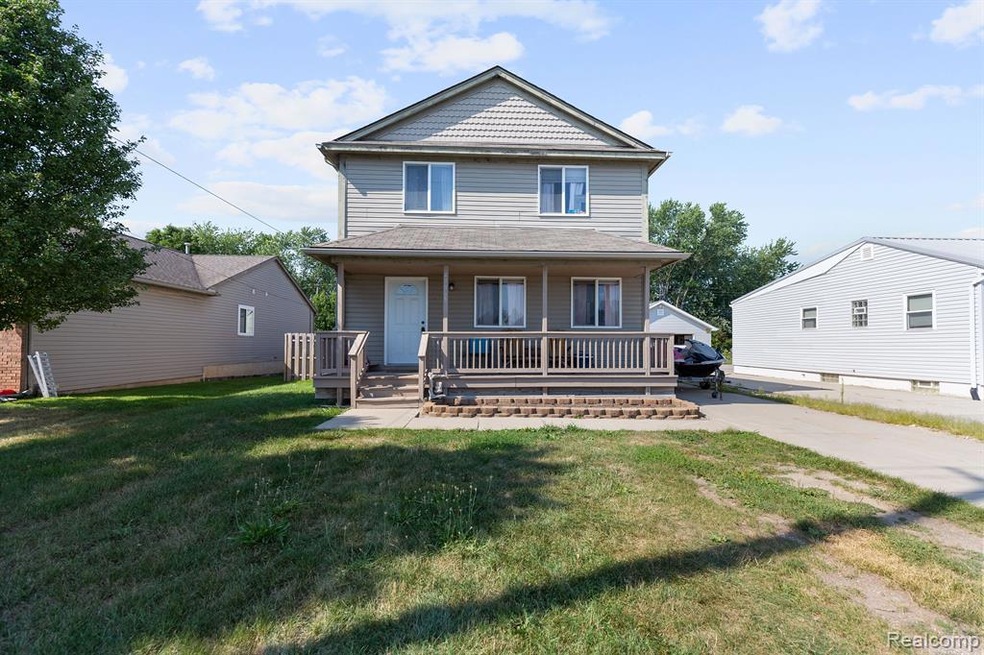
$212,000
- 3 Beds
- 1.5 Baths
- 1,000 Sq Ft
- 49039 Jefferson Ave
- Chesterfield, MI
Multi offers in - offer deadline 8/26/25 3:00 pm. GREAT STARTER HOME!! Answer to the quest of 1st time home buyers!!! 3 bedroom, 1.5 bath, 2.5 garage Chesterfield Twp ranch. Located in the heart of marinas, Weber Paddle Park, bike/walk path. Convenient location near parks, shopping and Anchor Bay schools. Deep lot 50 x 200. New windows (2025), new roof (2024), high and dry crawl space!
Amy Gay-Allen RE/MAX Advisors
