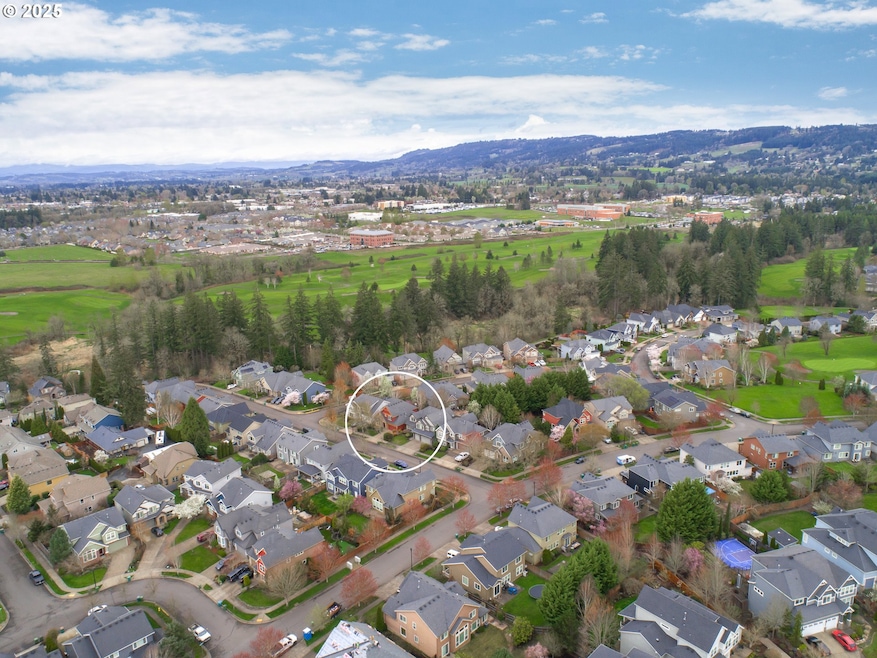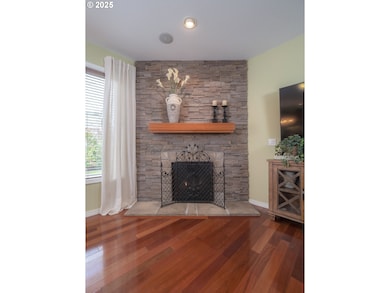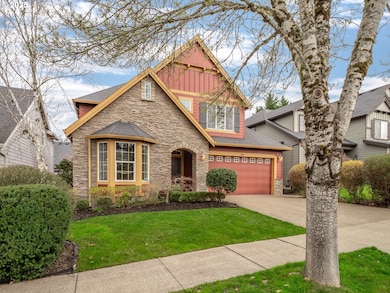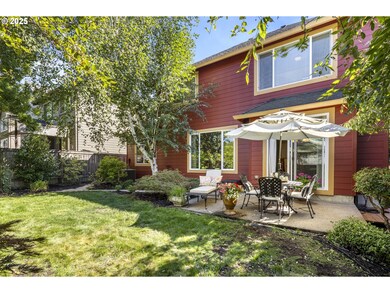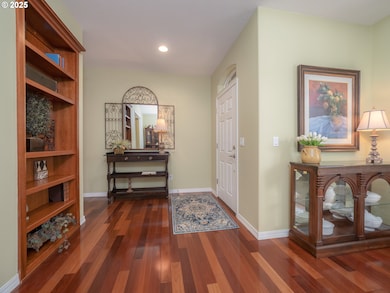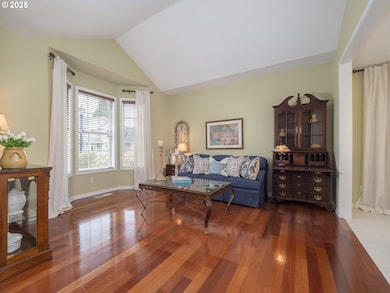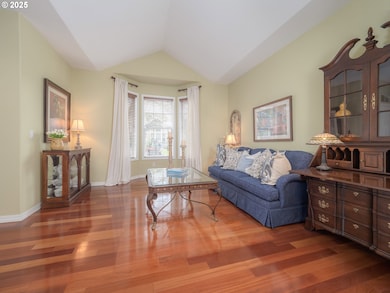4907 Masters Dr Newberg, OR 97132
Estimated payment $4,175/month
Highlights
- Territorial View
- Traditional Architecture
- Hydromassage or Jetted Bathtub
- Vaulted Ceiling
- Wood Flooring
- Private Yard
About This Home
Former DR Horton model home in Newberg's 'The Greens at Springbrook' next to Chehalem Glenn Golf Course. Over $100,000 in upgrades during construction, including elegant stacked stone fireplace in family room, whole house central vacuum system, multiroom audio system, upgraded appliances, 10' ceilings and tray ceilings, extensive Brazilian cherry hardwood floors, spa-like bathroom, front and backyard sprinkler system, security system, etc. Located within 5 minute walk to Chehalem Glenn Clubhouse, and 5 minutes drive to Newberg's shopping, restaurants and Providence Hospital/Medical Center. Low HOA fees of approximately $25 per month for waterfall feature at gate entrance and general maintenance of neighborhood to preserve appearance and home values.
Home Details
Home Type
- Single Family
Est. Annual Taxes
- $6,912
Year Built
- Built in 2005
Lot Details
- 5,227 Sq Ft Lot
- Fenced
- Level Lot
- Sprinkler System
- Private Yard
- Property is zoned R1
HOA Fees
- $21 Monthly HOA Fees
Parking
- 2 Car Attached Garage
- Garage on Main Level
- Garage Door Opener
- Driveway
- On-Street Parking
Home Design
- Traditional Architecture
- Shingle Roof
- Composition Roof
- Board and Batten Siding
- Lap Siding
- Cultured Stone Exterior
- Concrete Perimeter Foundation
Interior Spaces
- 2,342 Sq Ft Home
- 2-Story Property
- Central Vacuum
- Sound System
- Vaulted Ceiling
- Gas Fireplace
- Double Pane Windows
- Vinyl Clad Windows
- Family Room
- Living Room
- Dining Room
- Territorial Views
- Crawl Space
- Laundry Room
Kitchen
- Built-In Oven
- Free-Standing Gas Range
- Range Hood
- Microwave
- Plumbed For Ice Maker
- Dishwasher
- Stainless Steel Appliances
- Kitchen Island
- Tile Countertops
- Disposal
Flooring
- Wood
- Wall to Wall Carpet
- Tile
Bedrooms and Bathrooms
- 4 Bedrooms
- Hydromassage or Jetted Bathtub
Accessible Home Design
- Accessibility Features
Outdoor Features
- Patio
- Porch
Schools
- Mabel Rush Elementary School
- Mountain View Middle School
- Newberg High School
Utilities
- 90% Forced Air Heating and Cooling System
- Heating System Uses Gas
- Gas Water Heater
- High Speed Internet
Listing and Financial Details
- Assessor Parcel Number 530107
Community Details
Overview
- The Greens At Springbrook HOA, Phone Number (503) 332-2047
- The Greens At Springbrook Subdivision
Additional Features
- Common Area
- Resident Manager or Management On Site
Map
Tax History
| Year | Tax Paid | Tax Assessment Tax Assessment Total Assessment is a certain percentage of the fair market value that is determined by local assessors to be the total taxable value of land and additions on the property. | Land | Improvement |
|---|---|---|---|---|
| 2025 | $6,912 | $428,354 | -- | -- |
| 2024 | $6,648 | $415,878 | -- | -- |
| 2023 | $6,420 | $403,765 | $0 | $0 |
| 2022 | $6,248 | $392,005 | $0 | $0 |
| 2021 | $6,078 | $380,587 | $0 | $0 |
| 2020 | $5,473 | $369,502 | $0 | $0 |
| 2019 | $5,400 | $358,740 | $0 | $0 |
| 2018 | $5,429 | $348,291 | $0 | $0 |
| 2017 | $5,771 | $338,147 | $0 | $0 |
| 2016 | $5,653 | $328,298 | $0 | $0 |
| 2015 | $5,552 | $318,738 | $0 | $0 |
| 2014 | $5,179 | $309,457 | $0 | $0 |
Property History
| Date | Event | Price | List to Sale | Price per Sq Ft |
|---|---|---|---|---|
| 02/11/2026 02/11/26 | Pending | -- | -- | -- |
| 09/25/2025 09/25/25 | Price Changed | $689,000 | -0.9% | $294 / Sq Ft |
| 08/07/2025 08/07/25 | Price Changed | $695,000 | -0.7% | $297 / Sq Ft |
| 04/02/2025 04/02/25 | For Sale | $700,000 | -- | $299 / Sq Ft |
Purchase History
| Date | Type | Sale Price | Title Company |
|---|---|---|---|
| Warranty Deed | $424,313 | First American Title |
Mortgage History
| Date | Status | Loan Amount | Loan Type |
|---|---|---|---|
| Open | $339,450 | Unknown |
Source: Regional Multiple Listing Service (RMLS)
MLS Number: 734735144
APN: 530107
- 4925 Masters Dr
- 180 the Greens Ave
- 134 Argyle Ct
- 368 Fairway St
- 30575 NE Fernwood Rd
- 3866 Oak Meadows Loop
- 31339 NE Corral Creek Rd
- 713 Oak Hollow Dr
- 3226 E Province Ct
- 3233 E Province Ct
- 3312 E Fernwood Rd
- 3208 E Province Ct
- 1108 Hadley Rd
- 4124 E Labish Ln
- 30295 N Highway 99w
- 4236 E Willakenzie St
- 1000 S McKern Ct Unit 29
- 1000 S McKern Ct Unit 85
- 1000 S McKern Ct Unit 106
- 1000 S McKern Ct Unit 10
Ask me questions while you tour the home.
