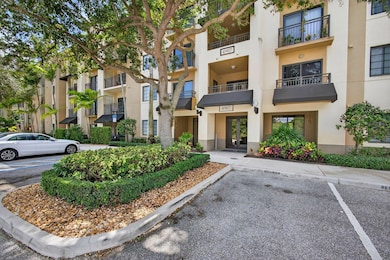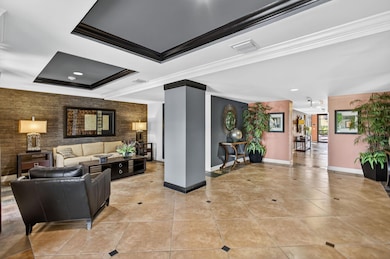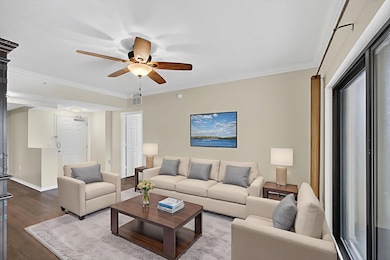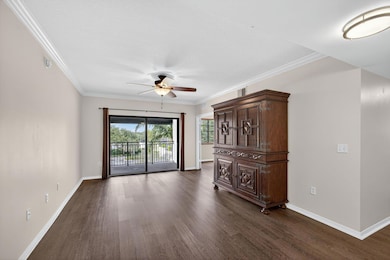4907 Midtown Ln Unit 1314 Palm Beach Gardens, FL 33418
Estimated payment $4,788/month
Total Views
2,072
3
Beds
3
Baths
1,880
Sq Ft
$287
Price per Sq Ft
Highlights
- Fitness Center
- Gated Community
- Canal View
- Timber Trace Elementary School Rated A
- Waterfront
- Clubhouse
About This Home
Rarely available corner unit featuring 3 bedrooms plus den located in the heart of Palm Beach Gardens' vibrant Midtown neighborhood. This sunny and bright unit blends comfort, style, and convenience. The open concept layout flows effortlessly between the living, dining, and family areas. Perfect for entertaining or everyday living. The kitchen is well appointed with stainless steel appliances granite countertops, a pantry, a built in bar area plus ample storage. Both balconies afford scenic views of the waterway and preserve.
Property Details
Home Type
- Condominium
Est. Annual Taxes
- $8,765
Year Built
- Built in 2008
Lot Details
- Waterfront
- Sprinkler System
HOA Fees
- $1,226 Monthly HOA Fees
Parking
- 1 Car Garage
- Open Parking
- Assigned Parking
Home Design
- Entry on the 3rd floor
- Spanish Tile Roof
- Tile Roof
Interior Spaces
- 1,880 Sq Ft Home
- 4-Story Property
- Ceiling Fan
- Awning
- Plantation Shutters
- Blinds
- Sliding Windows
- Family Room
- Open Floorplan
- Den
- Canal Views
- Security Gate
Kitchen
- Electric Range
- Microwave
- Dishwasher
- Disposal
Flooring
- Ceramic Tile
- Vinyl
Bedrooms and Bathrooms
- 3 Main Level Bedrooms
- Split Bedroom Floorplan
- Walk-In Closet
- 3 Full Bathrooms
- Dual Sinks
- Roman Tub
- Separate Shower in Primary Bathroom
Laundry
- Laundry Room
- Washer and Dryer
Schools
- Watson B. Duncan Middle School
- Palm Beach Gardens High School
Utilities
- Central Heating and Cooling System
- Underground Utilities
- Electric Water Heater
- Municipal Trash
- Cable TV Available
- TV Antenna
Listing and Financial Details
- Assessor Parcel Number 52424201230001314
Community Details
Overview
- Association fees include management, common areas, insurance, ground maintenance, maintenance structure, pool(s), reserve fund, sewer, trash, water
- 225 Units
- Residences At Midtown Con Subdivision
Amenities
- Clubhouse
- Business Center
- Community Library
- Elevator
Recreation
- Tennis Courts
- Pickleball Courts
- Fitness Center
- Community Pool
- Community Spa
Pet Policy
- Pets Allowed
Security
- Resident Manager or Management On Site
- Phone Entry
- Gated Community
- Impact Glass
- Fire Sprinkler System
Map
Create a Home Valuation Report for This Property
The Home Valuation Report is an in-depth analysis detailing your home's value as well as a comparison with similar homes in the area
Home Values in the Area
Average Home Value in this Area
Tax History
| Year | Tax Paid | Tax Assessment Tax Assessment Total Assessment is a certain percentage of the fair market value that is determined by local assessors to be the total taxable value of land and additions on the property. | Land | Improvement |
|---|---|---|---|---|
| 2024 | $8,765 | $474,199 | -- | -- |
| 2023 | $8,632 | $431,090 | $0 | $0 |
| 2022 | $7,555 | $391,900 | $0 | $0 |
| 2021 | $6,355 | $315,000 | $0 | $315,000 |
| 2020 | $5,319 | $300,929 | $0 | $0 |
| 2019 | $5,246 | $294,163 | $0 | $0 |
| 2018 | $5,007 | $288,678 | $0 | $0 |
| 2017 | $4,989 | $282,740 | $0 | $0 |
| 2016 | $4,989 | $276,925 | $0 | $0 |
| 2015 | $5,102 | $275,000 | $0 | $0 |
| 2014 | $5,192 | $275,000 | $0 | $0 |
Source: Public Records
Property History
| Date | Event | Price | List to Sale | Price per Sq Ft | Prior Sale |
|---|---|---|---|---|---|
| 11/16/2025 11/16/25 | Price Changed | $539,900 | -1.8% | $287 / Sq Ft | |
| 10/15/2025 10/15/25 | For Sale | $549,900 | +41.0% | $293 / Sq Ft | |
| 03/19/2021 03/19/21 | Sold | $390,000 | -4.6% | $192 / Sq Ft | View Prior Sale |
| 02/17/2021 02/17/21 | Pending | -- | -- | -- | |
| 02/09/2021 02/09/21 | For Sale | $409,000 | +29.8% | $201 / Sq Ft | |
| 11/09/2012 11/09/12 | Sold | $315,000 | -9.0% | $155 / Sq Ft | View Prior Sale |
| 10/10/2012 10/10/12 | Pending | -- | -- | -- | |
| 09/19/2012 09/19/12 | For Sale | $346,000 | -- | $170 / Sq Ft |
Source: BeachesMLS
Purchase History
| Date | Type | Sale Price | Title Company |
|---|---|---|---|
| Warranty Deed | $390,000 | Attorney | |
| Warranty Deed | $315,000 | Premier Title Company Ltd | |
| Special Warranty Deed | $249,900 | Attorney |
Source: Public Records
Source: BeachesMLS
MLS Number: R11132387
APN: 52-42-42-01-23-000-1314
Nearby Homes
- 4883 Pga Blvd Unit 305
- 4905 Midtown Ln Unit 2314
- 4903 Midtown Ln Unit 3114
- 4903 Midtown Ln Unit 3321
- 4905 Midtown 2405 Ln Unit 2405
- 4921 Pointe Midtown Way
- 4924 Pointe Midtown Way
- 4821 Pointe Midtown Rd
- 4829 Pointe Midtown Rd
- 4948 Pointe Midtown Way
- 11425 Pointe Midtown Dr
- 303 3rd Ln
- 4298 Magnolia St
- 1715 17th Ln
- 211 2nd Ln
- 819 8th Ln
- 1214 12th Ln
- 1415 14th Ln
- 4456 Hickory Dr
- 11154 Curry Dr
- 4907 Midtown Ln Unit 1215
- 4905 Midtown Ln Unit 2405
- 4905 Midtown Ln Unit 2209
- 4905 Midtown Ln Unit 2104
- 4903 Midtown Ln Unit 3313
- 4905 Midtown Ln
- 4925 Pointe Midtown Way
- 4924 Pointe Midtown Way Unit 21
- 2311 23rd Ln
- 11413 Pointe Midtown Dr
- 1908 19th Ln
- 4610 Pga Blvd Unit 305
- 1705 17th Ln
- 306 3rd Ln
- 1607 16th Ln
- 4488 Hickory Dr
- 4104 Larch Ave
- 417 4th Ln
- 613 6th Ln
- 1520 15th Ln







