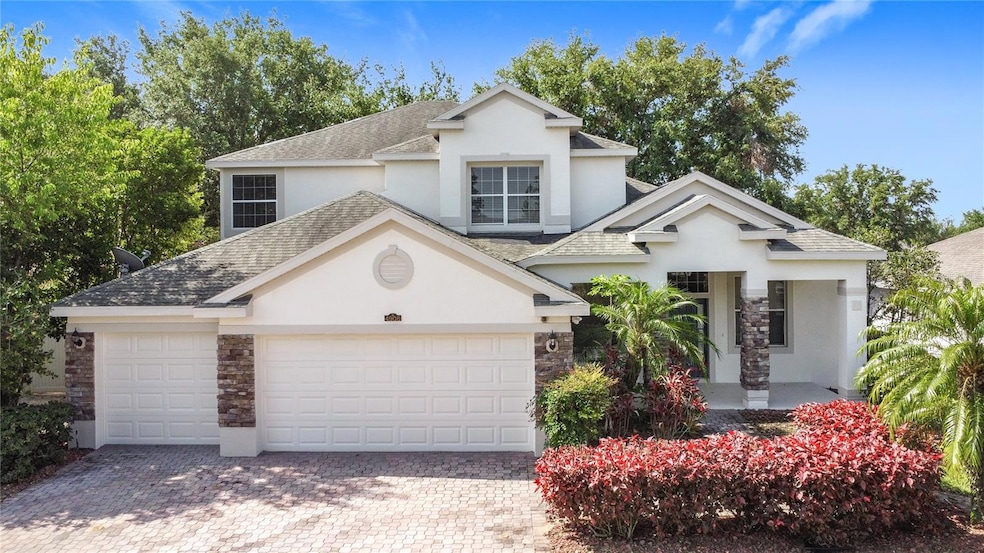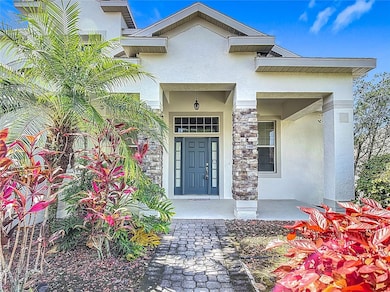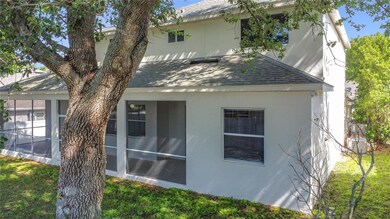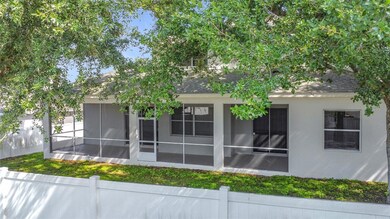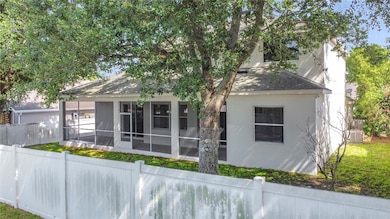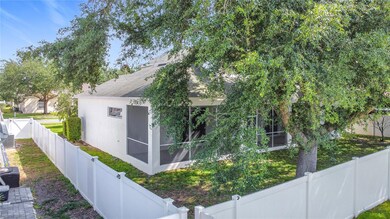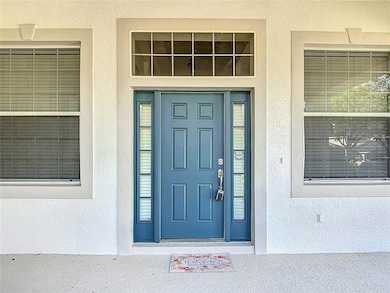4908 Cape Hatteras Dr Clermont, FL 34714
Estimated payment $3,322/month
Highlights
- Main Floor Primary Bedroom
- Den
- Eat-In Kitchen
- Hawley Elementary School Rated A
- 3 Car Attached Garage
- Soaking Tub
About This Home
Under contract-accepting backup offers. Potentially No Out-of-Pocket for Qualified Buyers| Motivated Seller! Welcome to your next chapter in the sought-after Four Corners area of Lake County! This freshly updated 2-story beauty is move-in ready with new paint, brand-new carpet, and room for everyone. Inside Features: Spacious primary suite on the main floor with a private sitting area Spa-style en-suite: soaking tub, walk-in shower, and ample storage Generous upstairs loft, perfect for movie nights or game days Jack & Jill bathroom + oversized bedrooms + home office/flex space Entertainer’s kitchen with pantry, tons of counters, and gathering space Indoor laundry with utility sink = major win! Outside Perks: Fully fenced yard = privacy & pets welcome Oversized screened lanai for relaxing evenings 3-car garage = room for toys, tools, and more Location, Location, Location:
Just minutes from Disney, top-rated schools, shopping, and dining!
Potentially No Out-of-Pocket for Qualified Buyers, options, and a motivated seller.
THE SELLERS WILL CREDIT THE BUYER AT CLOSING FOR A NEW ROOF. INQUIRE TO FIND OUT MORE. Ready to tour? Let’s make your Florida dream a reality!
Listing Agent
PREFERRED RE BROKERS III Brokerage Phone: 407-440-4900 License #3216930 Listed on: 04/23/2025

Home Details
Home Type
- Single Family
Est. Annual Taxes
- $6,235
Year Built
- Built in 2005
Lot Details
- 8,625 Sq Ft Lot
- North Facing Home
- Vinyl Fence
- Irrigation Equipment
- Garden
- Property is zoned R-4
HOA Fees
- $75 Monthly HOA Fees
Parking
- 3 Car Attached Garage
Home Design
- Brick Exterior Construction
- Slab Foundation
- Shingle Roof
- Block Exterior
- Stucco
Interior Spaces
- 3,254 Sq Ft Home
- 2-Story Property
- Family Room
- Living Room
- Dining Room
- Den
- Utility Room
- Laundry in unit
Kitchen
- Eat-In Kitchen
- Dinette
- Cooktop
- Microwave
- Dishwasher
- Disposal
Flooring
- Carpet
- Laminate
- Ceramic Tile
Bedrooms and Bathrooms
- 4 Bedrooms
- Primary Bedroom on Main
- Walk-In Closet
- Soaking Tub
Outdoor Features
- Exterior Lighting
Utilities
- Central Heating and Cooling System
- Phone Available
- Cable TV Available
Community Details
- Carolina Estevez Association, Phone Number (352) 536-1669
- Tradds Landing Lt 01 Pb 51 Pg 08 20 Orb 248 Subdivision
Listing and Financial Details
- Visit Down Payment Resource Website
- Tax Lot 208
- Assessor Parcel Number 10-24-26-2000-000-20800
Map
Home Values in the Area
Average Home Value in this Area
Tax History
| Year | Tax Paid | Tax Assessment Tax Assessment Total Assessment is a certain percentage of the fair market value that is determined by local assessors to be the total taxable value of land and additions on the property. | Land | Improvement |
|---|---|---|---|---|
| 2026 | $6,235 | $410,518 | $100,000 | $310,518 |
| 2025 | $5,258 | $459,617 | $100,000 | $359,617 |
| 2024 | $5,258 | $459,617 | $100,000 | $359,617 |
| 2023 | $5,258 | $363,783 | $53,000 | $310,783 |
| 2022 | $4,646 | $321,633 | $43,000 | $278,633 |
| 2021 | $4,315 | $283,993 | $0 | $0 |
| 2020 | $4,024 | $260,367 | $0 | $0 |
| 2019 | $4,227 | $260,367 | $0 | $0 |
| 2018 | $3,798 | $235,440 | $0 | $0 |
| 2017 | $3,876 | $244,291 | $0 | $0 |
| 2016 | $3,606 | $218,327 | $0 | $0 |
| 2015 | $3,643 | $214,232 | $0 | $0 |
| 2014 | $3,385 | $195,615 | $0 | $0 |
Property History
| Date | Event | Price | List to Sale | Price per Sq Ft |
|---|---|---|---|---|
| 11/06/2025 11/06/25 | Pending | -- | -- | -- |
| 10/18/2025 10/18/25 | Off Market | $520,000 | -- | -- |
| 06/18/2025 06/18/25 | Price Changed | $520,000 | -1.9% | $160 / Sq Ft |
| 04/23/2025 04/23/25 | For Sale | $530,000 | 0.0% | $163 / Sq Ft |
| 09/07/2019 09/07/19 | Rented | $2,000 | 0.0% | -- |
| 09/05/2019 09/05/19 | Under Contract | -- | -- | -- |
| 07/25/2019 07/25/19 | For Rent | $2,000 | 0.0% | -- |
| 06/01/2019 06/01/19 | Rented | $2,000 | 0.0% | -- |
| 05/19/2019 05/19/19 | Under Contract | -- | -- | -- |
| 05/07/2019 05/07/19 | Price Changed | $2,000 | +5.3% | $1 / Sq Ft |
| 05/06/2019 05/06/19 | For Rent | $1,900 | -- | -- |
Purchase History
| Date | Type | Sale Price | Title Company |
|---|---|---|---|
| Warranty Deed | -- | Attorney | |
| Interfamily Deed Transfer | -- | None Available | |
| Special Warranty Deed | $366,000 | North American Title Company | |
| Warranty Deed | $249,900 | -- |
Source: Stellar MLS
MLS Number: G5096096
APN: 10-24-26-2000-000-20800
- 15319 Montauk Ln
- 5005 Cape Hatteras Dr
- 4703 Cape Hatteras Dr
- 5209 Cape Hatteras Dr
- 4512 Olympia Ct
- 4332 Placid Place
- 16856 Meadows St
- 15945 St Clair St
- 16780 Meadows St
- 16087 Shasta St
- 15349 Lafite Ln
- 16103 Shasta St
- 4583 Tahoe Cir
- 16409 Fernridge St
- 16441 Fernridge St
- 16321 Saint Augustine St
- 16480 Fernridge St
- 16436 Fernridge St
- 3742 Maidencain St
- 16440 Centipede St
