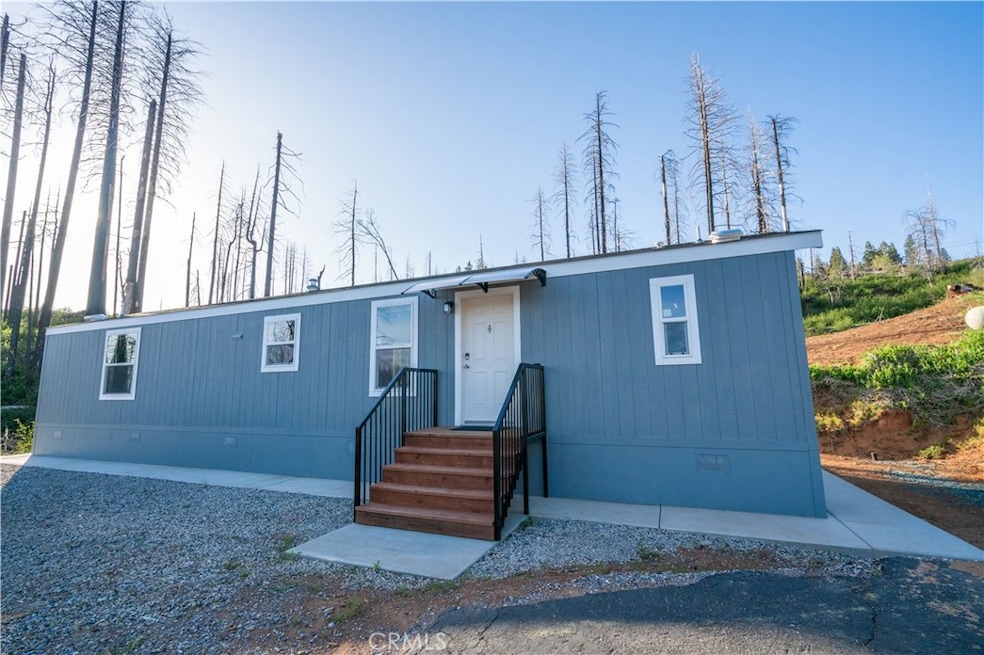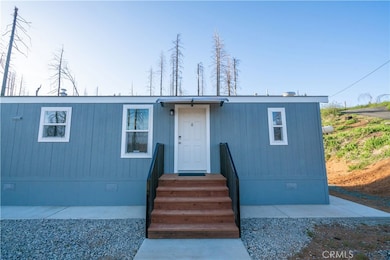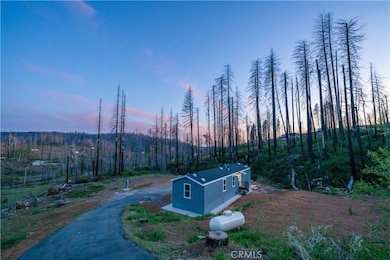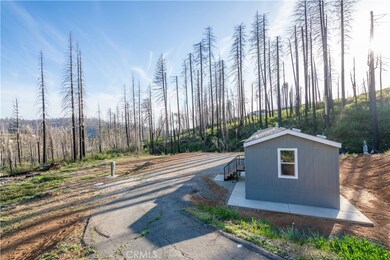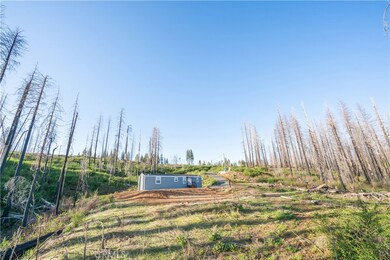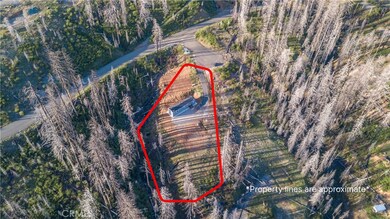4908 Deerwood Ct Grizzly Flats, CA 95636
Estimated payment $1,419/month
Highlights
- New Construction
- RV Access or Parking
- No HOA
- Union Mine High School Rated A-
- View of Hills
- Walk-In Closet
About This Home
Tucked at the end of a quiet cul-de-sac with no direct neighbors, this brand-new 2-bedroom, 2-bath 840 sqft Fleetwood home offers the perfect blend of modern comfort and mountain serenity. Big enough to qualify for a single-family residential loan and small enough to qualify as an ADU. Set on a spacious 0.53-acre lot, the house is set on a poured concrete pad; this is the upgraded model built with 2"x6" insulated walls and an 80 lb/sqft snow load roof, providing year-round durability and efficiency. The contemporary grey exterior with white trim and black fire-rated tar roof gives it a clean, modern aesthetic that blends well into the natural surroundings. Enjoy southern exposure that fills the kitchen with natural light and showcases sweeping valley views. A 3-foot concrete walkway wraps around the home, keeping your living space tidy and accessible in all seasons. High-speed AT&T Fiber internet is already connected, offering speeds of 500 Mbps (with availability up to 5 Gig); perfect for remote work or streaming. The lot features a peaceful year-round creek and a private pond, ideal for relaxing outdoors and enjoying the sunset. Located just 2 miles to Leoni Meadows Retreat Center, 8 miles to local wineries, 15 miles to Ace Hardware in Pleasant Valley, and 60 miles to Lake Tahoe ski resorts, the home balances seclusion with access to essentials. Whether you're looking for your first home, a remote work getaway, or a place to live while you build your dream mountain retreat, this rare Grizzly Flats property offers privacy, potential, and peace of mind.
Property Details
Home Type
- Manufactured Home
Est. Annual Taxes
- $405
Year Built
- Built in 2024 | New Construction
Lot Details
- 0.53 Acre Lot
- No Common Walls
- Lot Has A Rolling Slope
Property Views
- Hills
- Valley
Home Design
- Entry on the 1st floor
- Turnkey
Interior Spaces
- 840 Sq Ft Home
- 1-Story Property
- Living Room
Kitchen
- Propane Oven
- Propane Cooktop
- Range Hood
- Microwave
Bedrooms and Bathrooms
- 2 Main Level Bedrooms
- Walk-In Closet
- 2 Full Bathrooms
Laundry
- Laundry Room
- Washer and Gas Dryer Hookup
Parking
- Parking Available
- Gravel Driveway
- RV Access or Parking
Location
- Suburban Location
Utilities
- High Efficiency Air Conditioning
- SEER Rated 13-15 Air Conditioning Units
- Central Heating and Cooling System
- High Efficiency Heating System
- Heating System Uses Propane
- Vented Exhaust Fan
- Central Water Heater
- Propane Water Heater
- Conventional Septic
Community Details
- No Home Owners Association
Listing and Financial Details
- Tax Lot 24
- Assessor Parcel Number 041572003000
Map
Home Values in the Area
Average Home Value in this Area
Tax History
| Year | Tax Paid | Tax Assessment Tax Assessment Total Assessment is a certain percentage of the fair market value that is determined by local assessors to be the total taxable value of land and additions on the property. | Land | Improvement |
|---|---|---|---|---|
| 2025 | $405 | $35,373 | $35,373 | -- |
| 2024 | $405 | $34,680 | $34,680 | -- |
| 2023 | $284 | $22,966 | $16,404 | $6,562 |
| 2022 | $310 | $22,966 | $16,404 | $6,562 |
| 2021 | $191 | $164,043 | $32,808 | $131,235 |
| 2020 | $191 | $162,362 | $32,472 | $129,890 |
| 2019 | $194 | $159,180 | $31,836 | $127,344 |
| 2018 | $216 | $156,060 | $31,212 | $124,848 |
| 2017 | $194 | $153,000 | $30,600 | $122,400 |
| 2016 | $194 | $150,000 | $30,000 | $120,000 |
| 2015 | $193 | $136,607 | $43,714 | $92,893 |
| 2014 | $1,574 | $133,932 | $42,858 | $91,074 |
Property History
| Date | Event | Price | Change | Sq Ft Price |
|---|---|---|---|---|
| 09/02/2025 09/02/25 | Pending | -- | -- | -- |
| 07/28/2025 07/28/25 | Price Changed | $260,000 | -3.7% | $310 / Sq Ft |
| 07/19/2025 07/19/25 | Price Changed | $270,000 | -1.8% | $321 / Sq Ft |
| 06/27/2025 06/27/25 | Price Changed | $275,000 | -1.8% | $327 / Sq Ft |
| 06/18/2025 06/18/25 | Price Changed | $280,000 | -1.8% | $333 / Sq Ft |
| 06/09/2025 06/09/25 | Price Changed | $285,000 | -1.7% | $339 / Sq Ft |
| 05/23/2025 05/23/25 | Price Changed | $290,000 | -3.3% | $345 / Sq Ft |
| 05/14/2025 05/14/25 | For Sale | $300,000 | +782.4% | $357 / Sq Ft |
| 05/19/2023 05/19/23 | Sold | $34,000 | -9.3% | $24 / Sq Ft |
| 04/03/2023 04/03/23 | Pending | -- | -- | -- |
| 03/20/2023 03/20/23 | For Sale | $37,500 | -- | $27 / Sq Ft |
Purchase History
| Date | Type | Sale Price | Title Company |
|---|---|---|---|
| Grant Deed | $34,000 | Placer Title | |
| Interfamily Deed Transfer | -- | None Available | |
| Grant Deed | $150,000 | Old Republic Title Company | |
| Interfamily Deed Transfer | -- | North American Title Company | |
| Grant Deed | $125,000 | North American Title Company | |
| Trustee Deed | $206,626 | None Available | |
| Grant Deed | $245,000 | Fidelity National Title Co | |
| Interfamily Deed Transfer | -- | -- | |
| Grant Deed | $165,000 | Fidelity Natl Title Co | |
| Trustee Deed | $77,935 | -- | |
| Grant Deed | $1,000 | -- | |
| Interfamily Deed Transfer | -- | -- | |
| Grant Deed | $86,000 | First American Title Ins Co | |
| Deed In Lieu Of Foreclosure | $94,963 | Chicago Title Co |
Mortgage History
| Date | Status | Loan Amount | Loan Type |
|---|---|---|---|
| Open | $34,300 | New Conventional | |
| Previous Owner | $100,000 | Credit Line Revolving | |
| Previous Owner | $196,000 | Fannie Mae Freddie Mac | |
| Previous Owner | $49,947 | Unknown | |
| Previous Owner | $15,000 | Unknown | |
| Previous Owner | $162,701 | FHA | |
| Previous Owner | $68,800 | Balloon | |
| Closed | $8,600 | No Value Available |
Source: California Regional Multiple Listing Service (CRMLS)
MLS Number: IV25102157
APN: 041-572-003-000
- 4905 Deerwood Ct
- 0 Winding Way
- 7425 Winding Way
- 4963 Deertrack Ct
- 4944- Deerwood Dr
- 7255 Winding Way
- 5012 Meadow Glen Dr
- 4962 Edgewood Cir
- 5144 Parkside Dr
- 4948 Edgewood Cir
- 5011 Storybook Ct
- 7396 Winding Way
- 4995 Storybook Ct
- 5055 Parkside Dr
- 5106 Parkside Dr
- 7413 Winding Way
- 7676 Winding Way
- 4817- Sciaroni Rd
- 7003 Tyler Dr
- 5013 Parkside Ct
