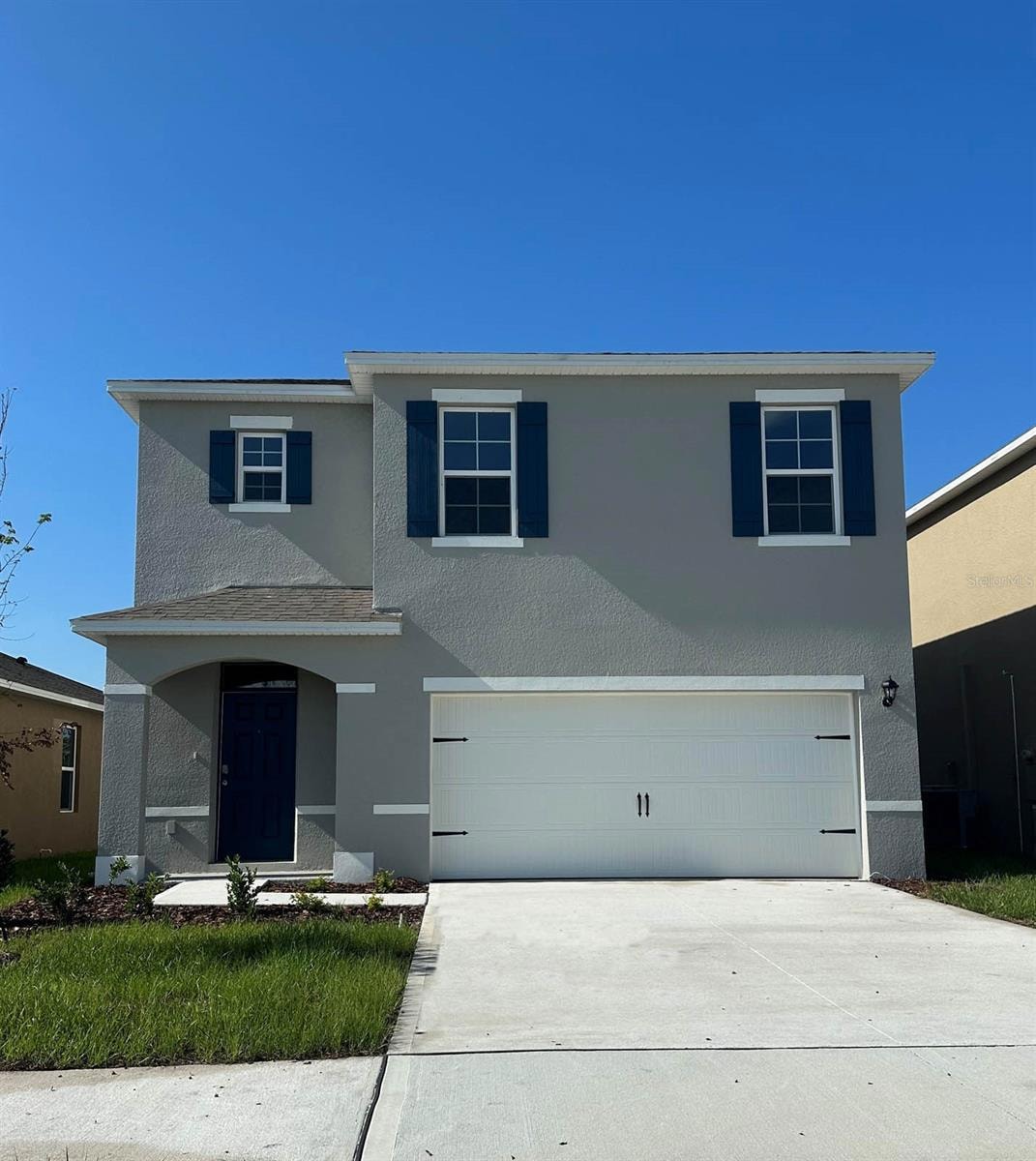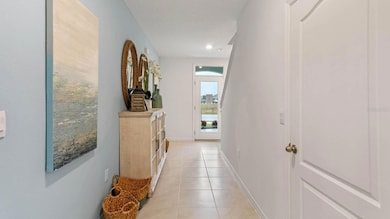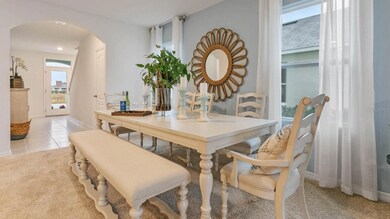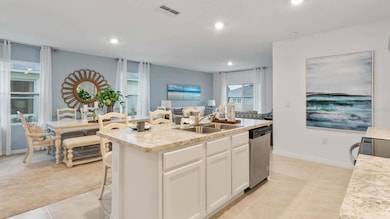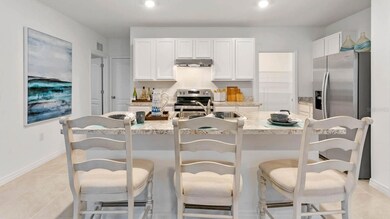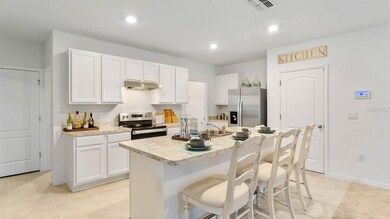
4908 Kaia Ave Winter Haven, FL 33884
Lake Ashton NeighborhoodEstimated payment $2,019/month
Highlights
- Under Construction
- Open Floorplan
- Solid Surface Countertops
- Frank E. Brigham Academy Rated 9+
- Loft
- 2 Car Attached Garage
About This Home
Under Construction. "The Robie is a two-story floorplan featured in Villamar in Winter Haven, Florida. With 2 exteriors to choose from, the Robie is sure to turn heads.
Inside this inviting 5-bedroom, 3-bathroom home, you’ll find 2,447 square feet of comfortable living. This impressive all concrete block construction, two-story plan features a versatile floorplan to fit your needs. A spacious open-concept first floor which includes a well-appointed kitchen with sleek stainless-steel appliances overlooking the living and dining area. Just off the living room you will find the singular downstairs bedroom and full bathroom.
As you move upstairs you are greeted with a spacious living and foyer space to utilize for work or play. The primary bedroom one is located just off the loft space and features a spacious walk-in closet as well as ensuite bathroom with double vanity and all the space you need to get ready in the morning. Three additional bedrooms share a second upstairs bathroom and linen closet for extra storage. Your laundry room is located on the second floor as well as extra storage closets.
Like all homes in Villamar, the Robie includes smart home technology, which allows you to control your home anytime with your smart device while near or away.
Contact us today.
*Photos are of similar model but not that of the exact house. Pictures, photographs, colors, features, and sizes are for illustration purposes only and will vary from the homes as built. Home and community information including pricing, included features, terms, availability, and amenities are subject to change and prior sale at any time without notice or obligation. Please note that no representations or warranties are made regarding school districts or school assignments; you should conduct your own investigation regarding current and future schools and school boundaries. *
Listing Agent
DR HORTON REALTY OF CENTRAL FLORIDA LLC License #472555 Listed on: 05/14/2025

Home Details
Home Type
- Single Family
Est. Annual Taxes
- $3,036
Year Built
- Built in 2025 | Under Construction
Lot Details
- 4,356 Sq Ft Lot
- North Facing Home
- Native Plants
- Level Lot
- Irrigation Equipment
HOA Fees
- $17 Monthly HOA Fees
Parking
- 2 Car Attached Garage
Home Design
- Home is estimated to be completed on 7/29/25
- Bi-Level Home
- Slab Foundation
- Shingle Roof
- Block Exterior
- Stucco
Interior Spaces
- 2,447 Sq Ft Home
- Open Floorplan
- Living Room
- Dining Room
- Loft
- Laundry Room
Kitchen
- Range
- Microwave
- Dishwasher
- Solid Surface Countertops
- Disposal
Flooring
- Carpet
- Ceramic Tile
Bedrooms and Bathrooms
- 5 Bedrooms
- Walk-In Closet
- 3 Full Bathrooms
Eco-Friendly Details
- Energy-Efficient HVAC
- Energy-Efficient Insulation
- Energy-Efficient Thermostat
Schools
- Chain O Lakes Elementary School
- Mclaughlin Middle School
- Lake Region High School
Utilities
- Central Heating and Cooling System
- Thermostat
- Underground Utilities
- Electric Water Heater
- Phone Available
- Cable TV Available
Community Details
- Prime Community Management/Eric Moscow Association, Phone Number (863) 293-7400
- Visit Association Website
- Built by D.R. HORTON
- Villamar Subdivision, Robie Floorplan
- The community has rules related to deed restrictions
Listing and Financial Details
- Home warranty included in the sale of the property
- Visit Down Payment Resource Website
- Legal Lot and Block 215 / 688505
- Assessor Parcel Number 26-29-15-688505-002150
- $2,529 per year additional tax assessments
Map
Home Values in the Area
Average Home Value in this Area
Tax History
| Year | Tax Paid | Tax Assessment Tax Assessment Total Assessment is a certain percentage of the fair market value that is determined by local assessors to be the total taxable value of land and additions on the property. | Land | Improvement |
|---|---|---|---|---|
| 2023 | -- | -- | -- | -- |
Property History
| Date | Event | Price | Change | Sq Ft Price |
|---|---|---|---|---|
| 08/06/2025 08/06/25 | For Sale | $320,990 | -- | $131 / Sq Ft |
Similar Homes in the area
Source: Stellar MLS
MLS Number: O6308847
APN: 26-29-15-688505-002150
- 4912 Kaia Ave
- 4916 Kaia Ave
- 4920 Kaia Ave
- 4928 Kaia Ave
- 4932 Kaia Ave
- 3824 Giorgio Dr
- 3801 Giorgio Dr
- 4086 Kaia Ave
- 4936 Kaia Ave
- 4940 Kaia Ave
- 4944 Kaia Ave
- Foxglove Plan at VillaMar - Signature Series
- Zion Plan at VillaMar - Classic Series
- Denali Plan at VillaMar - Classic Series
- Yellowstone Plan at VillaMar - Classic Series
- Everglade Plan at VillaMar - Classic Series
- Acadia Plan at VillaMar - Classic Series
- Primrose Plan at VillaMar - Signature Series
- Marigold Plan at VillaMar - Signature Series
- Hibiscus Plan at VillaMar - Signature Series
- 3872 Giorgio Dr
- 3361 Costello Cir
- 4423 Rapallo Ave
- 4202 San Rocco Way
- 398 Terranova St
- 2111 Cartgate Ln
- 1190 Yumuri St
- 2215 Author Hls St
- 1203 Zambrana Ct
- 565 Vittorio Dr
- 2370 Brassie Ct
- 610 Terranova Dr
- 904 Vienna Dr
- 1784 Carnostie Rd
- 1780 Carnostie Rd
- 1808 Carnostie Rd
- 1816 Carnostie Rd
- 1832 Carnostie Rd
- 1848 Carnostie Rd
- 603 Terranova Dr
