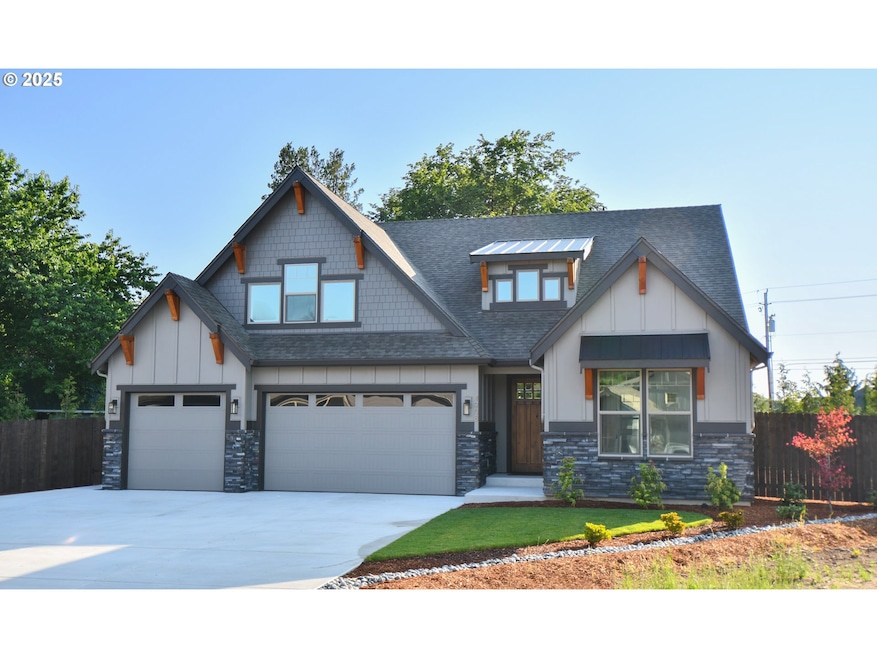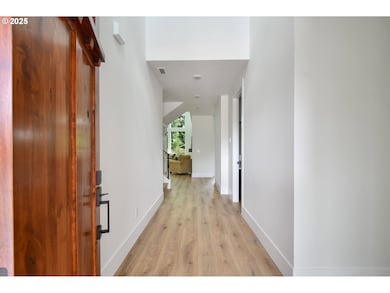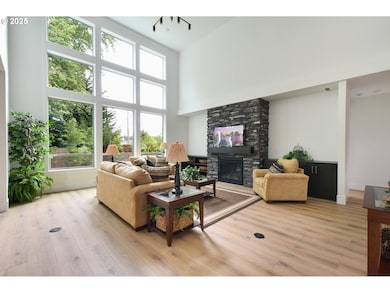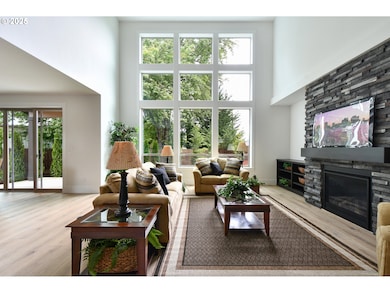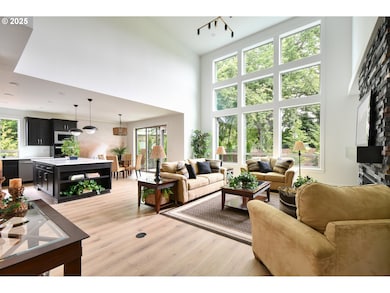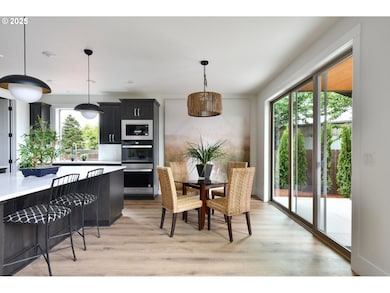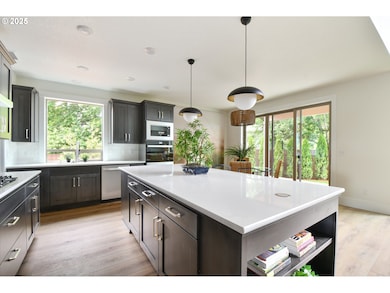4908 NE 132nd Cir Vancouver, WA 98686
Estimated payment $5,795/month
Highlights
- New Construction
- Gated Community
- Main Floor Primary Bedroom
- RV Access or Parking
- Territorial View
- Bonus Room
About This Home
Ask about financing specials! Situated in a gated community, The Crossing at Pleasant Valley! Impressive from the moment you arrive, this spacious 4-bedroom, 3.5-bath, 2,847 Sq Ft home blends luxurious design with exceptional functionality. From the foyer, you will be instantly captivated by the breathtaking great room, where soaring two-story ceilings, a dramatic wall of windows, and a floor-to-ceiling stacked stone fireplace with custom built-ins create a striking architectural centerpiece. The gourmet kitchen is a true showpiece, featuring slab quartz countertops, rich shaker-style cabinetry, a large center island with eating bar, oversized walk-in pantry, and high-end stainless-steel appliances - all included. Thoughtful upgrades such as chic pendant lighting and soft-close cabinetry with integrated lighting enhance the home’s refined feel. The dining area includes expansive glass sliders to a covered patio, seamlessly connecting indoor and outdoor living. The main-level owner’s suite offers a private retreat with near floor-to-ceiling windows, tray ceiling, and barn doors leading to a luxurious spa-inspired ensuite complete with dual sinks, soaking tub, walk-in shower, and a huge custom closet. A second main-level suite with its own private bath provides ideal guest quarters or multi-generational flexibility. Gorgeous Luxury Vinyl Plank flooring extends throughout much of the open-concept main level, while plush new carpet adds warmth and comfort in the bedrooms. Upstairs, two additional bedrooms, a full bath, and a spacious bonus room offer versatile space for guests, work, or recreation. Situated on a huge lot with a large, fully fenced backyard, lush new landscaping, and full irrigation in both front and back, plus an oversized attached three-car garage – this home truly has it all! This exceptional home delivers contemporary elegance, thoughtful design, and effortless comfort in one of Pleasant Valley’s most desirable new communities.
Listing Agent
Keller Williams Realty Brokerage Phone: 360-609-3633 License #27310 Listed on: 10/31/2025

Co-Listing Agent
Keller Williams Realty Brokerage Phone: 360-609-3633 License #96887
Home Details
Home Type
- Single Family
Est. Annual Taxes
- $2,431
Year Built
- Built in 2024 | New Construction
Lot Details
- 0.28 Acre Lot
- Property fronts a private road
- Cul-De-Sac
- Gated Home
- Level Lot
- Sprinkler System
- Private Yard
- Property is zoned R1-10
HOA Fees
- $100 Monthly HOA Fees
Parking
- 3 Car Attached Garage
- Garage on Main Level
- Garage Door Opener
- Driveway
- RV Access or Parking
Home Design
- Pillar, Post or Pier Foundation
- Composition Roof
- Cement Siding
- Cultured Stone Exterior
- Concrete Perimeter Foundation
Interior Spaces
- 2,847 Sq Ft Home
- 2-Story Property
- Built-In Features
- High Ceiling
- Ceiling Fan
- Pendant Lighting
- Gas Fireplace
- Triple Pane Windows
- Vinyl Clad Windows
- Family Room
- Living Room
- Dining Room
- Den
- Bonus Room
- First Floor Utility Room
- Laundry Room
- Territorial Views
- Crawl Space
Kitchen
- Walk-In Pantry
- Built-In Double Oven
- Cooktop with Range Hood
- Microwave
- Dishwasher
- Stainless Steel Appliances
- ENERGY STAR Qualified Appliances
- Kitchen Island
- Quartz Countertops
- Tile Countertops
- Disposal
Flooring
- Wall to Wall Carpet
- Laminate
- Tile
Bedrooms and Bathrooms
- 3 Bedrooms
- Primary Bedroom on Main
- Soaking Tub
- Walk-in Shower
Accessible Home Design
- Roll-in Shower
- Accessibility Features
- Accessible Parking
Outdoor Features
- Covered Patio or Porch
Schools
- Pleasant Valley Elementary And Middle School
- Prairie High School
Utilities
- Forced Air Heating and Cooling System
- Heating System Uses Gas
- Heat Pump System
Listing and Financial Details
- Assessor Parcel Number 986066830
Community Details
Overview
- Crossing At Pleasant Valley HOA, Phone Number (360) 253-1488
Amenities
- Common Area
Security
- Resident Manager or Management On Site
- Gated Community
Map
Home Values in the Area
Average Home Value in this Area
Property History
| Date | Event | Price | List to Sale | Price per Sq Ft |
|---|---|---|---|---|
| 10/31/2025 10/31/25 | For Sale | $1,039,950 | -- | $365 / Sq Ft |
Source: Regional Multiple Listing Service (RMLS)
MLS Number: 341198657
- 4807 NE 132nd Cir
- 5208 NE 130th St
- 5305 NE 134th St
- 4514 NE 135th St
- 10112 NE 45th Ct
- 4406 NE 130th St
- 4706 NE 137th St
- 11009 NE 55th Ave
- 13208 NE 43rd Ct
- 4607 NE 126th Cir
- 13209 NE 43rd Ct
- 18408 NE 43rd Ave
- 13215 NE 60th Ave
- 16704 NE 38th Ave
- 11905 NE 57th Ct Unit Lot 2
- 11909 NE 57th Ct Unit Lot 4
- 12604 NE 40th Ave
- 4413 NE 182nd St Unit 111
- 12919 NE 37th Ct
- 6401 NE 123rd St
- 13914 NE Salmon Creek Ave
- 6901 NE 131st Way
- 6914 NE 126th St
- 2406 NE 139th St
- 13414 NE 23rd Ave
- 2703 NE 99th St
- 4400 NE 89th Way
- 9615 NE 25th Ave
- 1824 NE 104th Loop
- 8515 NE St Johns Rd
- 16501 NE 15th St
- 9501 NE 19th Ave
- 10300 NE Stutz Rd
- 10405 NE 9th Ave
- 10223 NE Notchlog Dr
- 9211 NE 15th Ave
- 8917 NE 15th Ave
- 8910 NE 15th Ave
- 1920 NE 179th St
- 7714 NE 39th Ct
