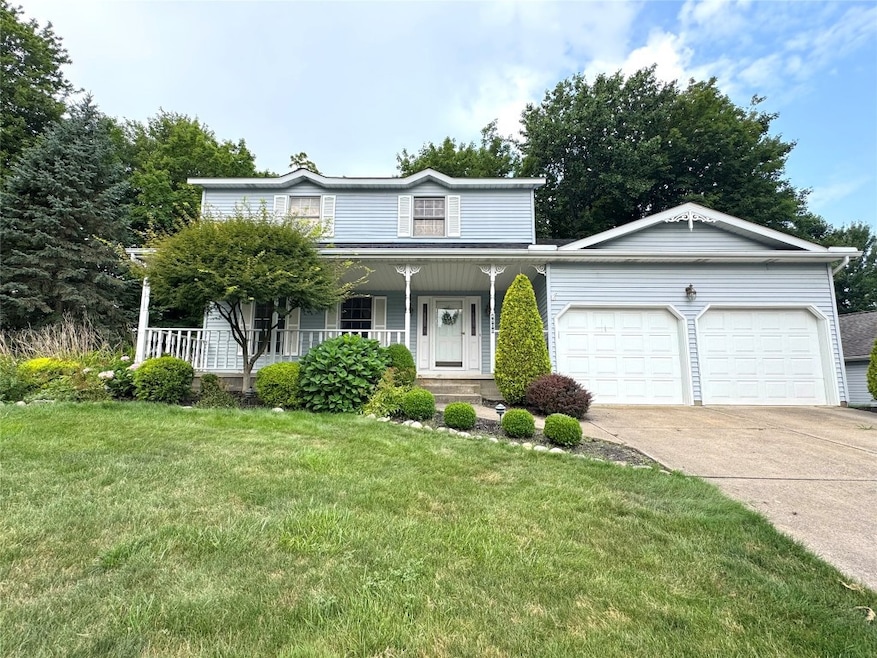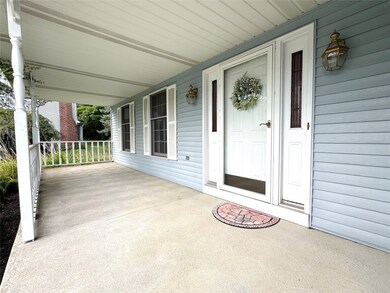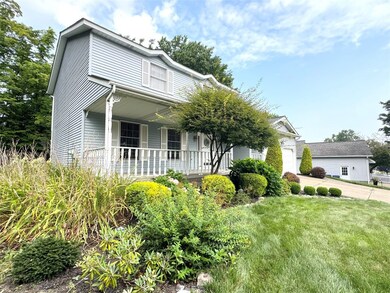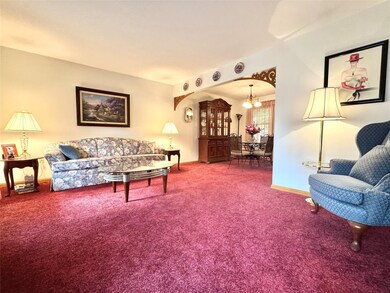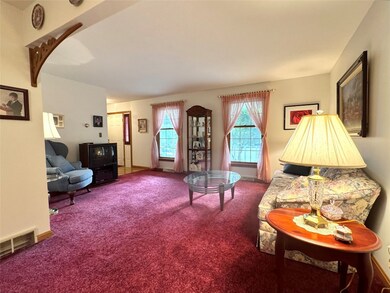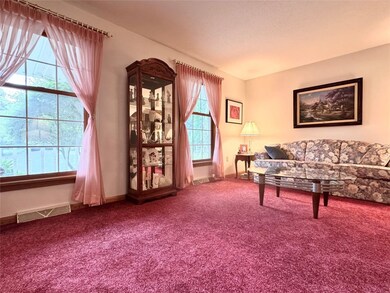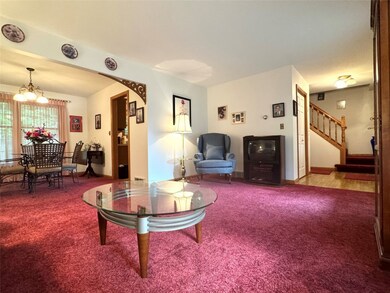4908 Shellbark Ct Erie, PA 16506
Millcreek NeighborhoodEstimated payment $2,174/month
Highlights
- Deck
- 1 Fireplace
- Porch
- Walnut Creek Middle School Rated A-
- Breakfast Area or Nook
- Patio
About This Home
On a quiet cul de sac, this well maintained home offers the perfect blend of classic charm and comfortable living. The large front porch welcomes you in, setting the tone for the warm and inviting spaces inside. The living room and dining room provide the ideal setting for entertaining, while the open-concept kitchen, breakfast nook, and family room create a natural gathering space. Upstairs, the spacious owner’s suite offers a private retreat with dual closets and a full en-suite bathroom. With four total bedrooms and 2.5 bathrooms, there’s room for everyone to spread out and feel at home. The large basement adds valuable storage and expansion potential, whether you envision a rec room, home gym, or hobby space. Outside, the private yard is a peaceful oasis, perfect for quiet mornings, evening gatherings, or play. Located in a sought after neighborhood, this home offers privacy, space, and a timeless layout designed for everyday living and special occasions alike.
Home Details
Home Type
- Single Family
Est. Annual Taxes
- $5,530
Year Built
- Built in 1990
Lot Details
- 0.26 Acre Lot
- Lot Dimensions are 86x134x0x0
Parking
- 2 Car Garage
- Garage Door Opener
Home Design
- Vinyl Siding
Interior Spaces
- 2,280 Sq Ft Home
- 2-Story Property
- 1 Fireplace
- Basement Fills Entire Space Under The House
Kitchen
- Breakfast Area or Nook
- Electric Oven
- Electric Range
- Microwave
- Dishwasher
- Disposal
Flooring
- Carpet
- Vinyl
Bedrooms and Bathrooms
- 4 Bedrooms
Laundry
- Dryer
- Washer
Outdoor Features
- Deck
- Patio
- Porch
Utilities
- Forced Air Heating and Cooling System
- Heating System Uses Gas
Listing and Financial Details
- Assessor Parcel Number 33-095-414.0-045.07
Map
Home Values in the Area
Average Home Value in this Area
Tax History
| Year | Tax Paid | Tax Assessment Tax Assessment Total Assessment is a certain percentage of the fair market value that is determined by local assessors to be the total taxable value of land and additions on the property. | Land | Improvement |
|---|---|---|---|---|
| 2025 | $5,530 | $201,210 | $44,900 | $156,310 |
| 2024 | $5,385 | $201,210 | $44,900 | $156,310 |
| 2023 | $5,084 | $201,210 | $44,900 | $156,310 |
| 2022 | $4,884 | $201,210 | $44,900 | $156,310 |
| 2021 | $4,832 | $201,210 | $44,900 | $156,310 |
| 2020 | $4,782 | $201,210 | $44,900 | $156,310 |
| 2019 | $4,702 | $201,210 | $44,900 | $156,310 |
| 2018 | $4,586 | $201,210 | $44,900 | $156,310 |
| 2017 | $4,576 | $201,210 | $44,900 | $156,310 |
| 2016 | $5,467 | $201,210 | $44,900 | $156,310 |
| 2015 | $5,417 | $201,210 | $44,900 | $156,310 |
| 2014 | $1,707 | $201,210 | $44,900 | $156,310 |
Property History
| Date | Event | Price | List to Sale | Price per Sq Ft |
|---|---|---|---|---|
| 10/07/2025 10/07/25 | Pending | -- | -- | -- |
| 10/02/2025 10/02/25 | Price Changed | $325,000 | -4.4% | $143 / Sq Ft |
| 09/14/2025 09/14/25 | Price Changed | $339,900 | -2.9% | $149 / Sq Ft |
| 08/30/2025 08/30/25 | Price Changed | $350,000 | -6.7% | $154 / Sq Ft |
| 08/15/2025 08/15/25 | Price Changed | $375,000 | -3.6% | $164 / Sq Ft |
| 08/07/2025 08/07/25 | For Sale | $389,000 | -- | $171 / Sq Ft |
Purchase History
| Date | Type | Sale Price | Title Company |
|---|---|---|---|
| Fiduciary Deed | -- | None Available | |
| Interfamily Deed Transfer | -- | None Available | |
| Warranty Deed | $159,900 | -- |
Mortgage History
| Date | Status | Loan Amount | Loan Type |
|---|---|---|---|
| Previous Owner | $100,000 | No Value Available |
Source: Greater Erie Board of REALTORS®
MLS Number: 187298
APN: 33-095-414.0-045.07
- 4802 Amherst Rd
- 5157 Amherst Rd
- 2925 Harvest Bend
- 2527-2545 Zimmerly Rd
- 3111 Zimmerly Rd
- 2902 Marcella Dr
- 4015 Amherst Rd
- 4041 Calico Dr
- 5005 Zuck Rd Unit 123
- 5005 Zuck Rd Unit 9
- 5005 Zuck Rd Unit 7
- 3910 Calico Dr
- 0 Village Common Dr Unit 174040
- 0 Village Common Dr Unit 174038
- 2515 Zimmerly Rd
- 3159 Aberdeen Ave
- 4460 Sterrettania Rd
- 4104 Greenway Dr Unit 35
- 3905 Vista Dr Unit 8
- 3118 Greeley Ave
