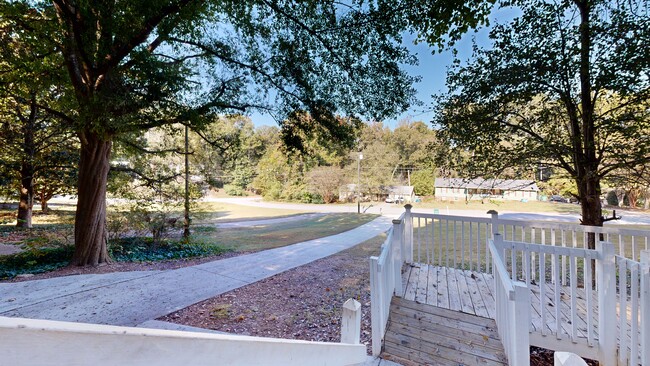
$350,000 Pending
- 3 Beds
- 2 Baths
- 1,584 Sq Ft
- 2021 Collinswood Dr
- Snellville, GA
Beautiful, move-in ready 3-bedroom, 2-bath home featuring recent renovations throughout. Interior highlights include luxury vinyl plank flooring, stainless steel appliances, and a finished basement providing additional living space. Exterior features include a covered front porch, newer roof, and rebuilt septic system. Conveniently located near shopping, schools, and public transportation. This
David Blanton Keller Williams Realty Atlanta Partners






